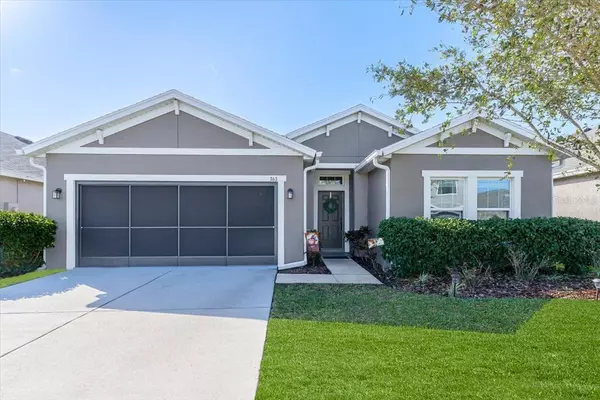$328,000
$349,900
6.3%For more information regarding the value of a property, please contact us for a free consultation.
3 Beds
2 Baths
1,521 SqFt
SOLD DATE : 12/31/2024
Key Details
Sold Price $328,000
Property Type Single Family Home
Sub Type Single Family Residence
Listing Status Sold
Purchase Type For Sale
Square Footage 1,521 sqft
Price per Sqft $215
Subdivision Villages/Avalon Ph 3B-1
MLS Listing ID W7869560
Sold Date 12/31/24
Bedrooms 3
Full Baths 2
Construction Status Financing,Inspections
HOA Fees $63/mo
HOA Y/N Yes
Originating Board Stellar MLS
Year Built 2019
Annual Tax Amount $3,235
Lot Size 6,098 Sqft
Acres 0.14
Property Description
One or more photo(s) has been virtually staged. STUNNING 2019 LEGUNA MODEL Home with Breathtaking POND VIEWS! Current Owner is offering $5,000 towards Buyer's Closing Costs & Prepaids. No Flood Insurance Required... Welcome to your dream home nestled in the picturesque Hawthorne Place, part of the idyllic Villages of Avalon! This immaculate 3-bedroom, 2-bathroom gem, boasting a spacious 2-car garage, is a rare find that perfectly combines modern luxury with serene outdoor living—all without the burden of CDD fees and with a low HOA! Only $63 per Month. If you prefer a community experience, take a short stroll to the fabulous clubhouse, use the fitness center / gym and dive into the Community POOL! Location is everything, and this home offers incredible convenience—just 2 minutes from the Suncoast Parkway, providing easy access to Tampa and surrounding areas for a quick commute or weekend adventures. Plus the Sought out Nature Coast High School is zoned for this home. Don't miss this opportunity to own a slice of paradise in the Villages of Avalon. A Very Nice Newer Home... As you step inside, you're greeted by an inviting open floor plan that seamlessly blends elegance and functionality. The heart of the home—the kitchen—features wood cabinets, gleaming granite countertops, and stainless steel appliances that make cooking a delight. The breakfast bar, adorned with stunning pendant lighting, is the ideal spot for casual meals or entertaining friends. Imagine waking up in your generous master suite, complete with his and hers walk-in closets and a spa-like en-suite bathroom featuring dual sinks and a spacious walk-in shower—your own private oasis! Bedrooms 2 and 3 are strategically placed at the opposite end of the home, providing privacy and convenience, with a well-appointed second bathroom nestled perfectly in between. But the real showstopper? Step outside to your backyard oasis where you can enjoy peaceful mornings or sunset evenings overlooking the tranquil seasonal pond & bird sanctuary. With ample space to add your dream pool, this outdoor area offers endless possibilities for relaxation and entertainment. Schedule your private tour today and experience the charm and elegance of this pretty home for yourself! *Some photos have been virtually staged to give you an idea of what the room could look like furnished. *
Location
State FL
County Hernando
Community Villages/Avalon Ph 3B-1
Zoning PDP
Interior
Interior Features Ceiling Fans(s), Eat-in Kitchen, Living Room/Dining Room Combo, Open Floorplan, Primary Bedroom Main Floor, Solid Wood Cabinets, Split Bedroom, Stone Counters, Thermostat, Walk-In Closet(s)
Heating Central, Electric, Heat Pump
Cooling Central Air
Flooring Ceramic Tile, Laminate, Vinyl
Fireplace false
Appliance Dishwasher, Electric Water Heater, Microwave, Range, Refrigerator
Laundry Inside, Laundry Room
Exterior
Exterior Feature Rain Gutters, Sidewalk, Sliding Doors
Garage Spaces 2.0
Community Features Deed Restrictions, Fitness Center, Pool, Sidewalks
Utilities Available Cable Available, Electricity Connected, Phone Available, Public, Sewer Connected, Street Lights, Water Connected
Amenities Available Clubhouse, Fence Restrictions, Fitness Center, Pool
Roof Type Shingle
Attached Garage true
Garage true
Private Pool No
Building
Story 1
Entry Level One
Foundation Slab
Lot Size Range 0 to less than 1/4
Sewer Public Sewer
Water Public
Structure Type Block,Stucco
New Construction false
Construction Status Financing,Inspections
Schools
Elementary Schools Suncoast Elementary
Middle Schools Powell Middle
High Schools Natures Coast Technical High School
Others
Pets Allowed Yes
HOA Fee Include Pool
Senior Community No
Ownership Fee Simple
Monthly Total Fees $63
Acceptable Financing Cash, Conventional, FHA, VA Loan
Membership Fee Required Required
Listing Terms Cash, Conventional, FHA, VA Loan
Special Listing Condition None
Read Less Info
Want to know what your home might be worth? Contact us for a FREE valuation!

Our team is ready to help you sell your home for the highest possible price ASAP

© 2025 My Florida Regional MLS DBA Stellar MLS. All Rights Reserved.
Bought with HOME LAND REAL ESTATE INC
Find out why customers are choosing LPT Realty to meet their real estate needs






