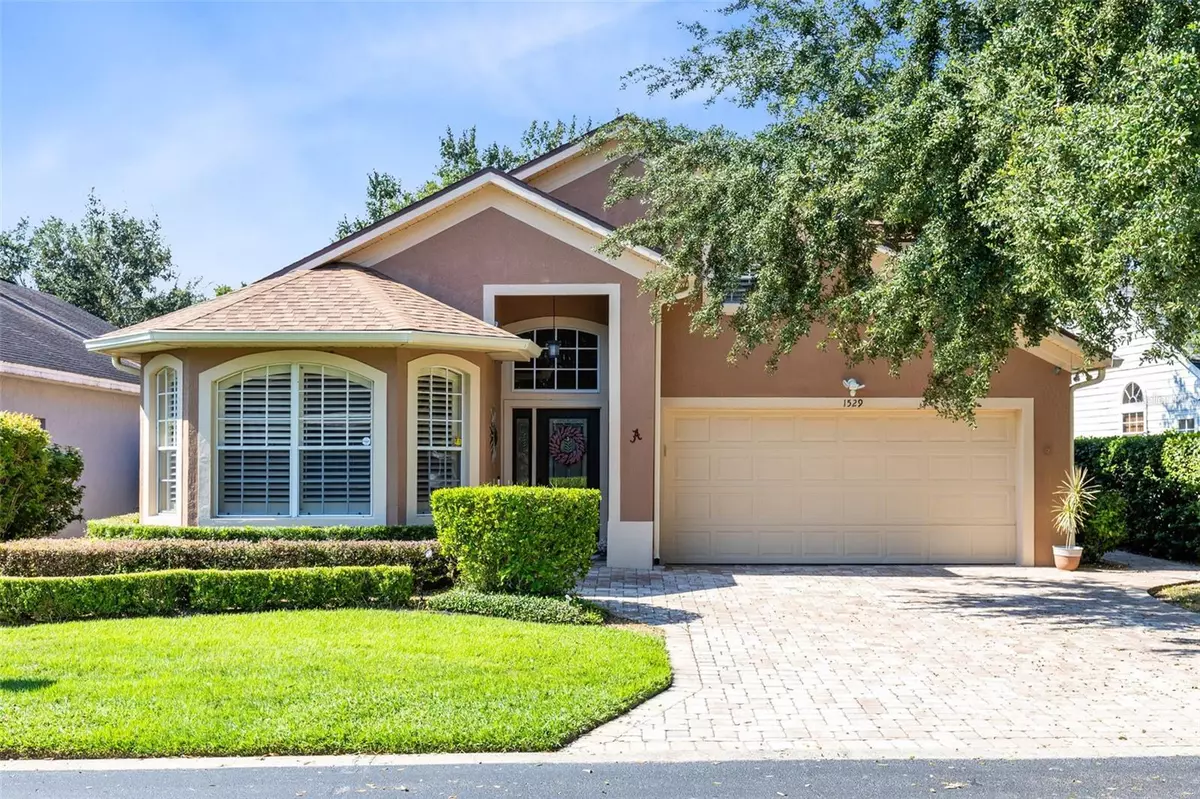$485,000
$499,900
3.0%For more information regarding the value of a property, please contact us for a free consultation.
3 Beds
2 Baths
1,705 SqFt
SOLD DATE : 11/14/2024
Key Details
Sold Price $485,000
Property Type Single Family Home
Sub Type Single Family Residence
Listing Status Sold
Purchase Type For Sale
Square Footage 1,705 sqft
Price per Sqft $284
Subdivision Fox Glen At Chelsea Parc Tuscawilla
MLS Listing ID O6232600
Sold Date 11/14/24
Bedrooms 3
Full Baths 2
Construction Status Inspections
HOA Fees $110/mo
HOA Y/N Yes
Originating Board Stellar MLS
Year Built 1998
Annual Tax Amount $2,810
Lot Size 8,712 Sqft
Acres 0.2
Property Description
This is your once in a lifetime chance to own this beautifully upgraded low maintenance home in Tuscawilla with a massive lanai leading to the spacious and shady fenced backyard overlooking a serene pond and the 11th fairway of the golf course. The friendly and welcoming neighborhood offers total lawn care, a community pool, large clubhouse, exercise room and fun neighborhood events. This dramatic floor plan features high ceilings, a flexible floor plan with three bedrooms plus a bonus room, two beautifully appointed bathrooms, a two story ceiling in the great room open to the designer kitchen with all the bells and whistles.
Some outstanding features include: Travertine flooring in the grand entry foyer, great room and kitchen and beautiful wood flooring in other rooms, knock down ceilings and tall baseboards throughout, blinds and plantation shutters, high end cabinetry throughout the kitchen and baths, beautiful lighted built-in cabinets in the great room, 4 zoned AC plus an additional mini split for those who like to be chilly. Dinner parties will be delightful in the very accommodating kitchen dining space with picturesque backyard views.
Don't dilly dally, this one will sell quickly! Come see it today!
Location
State FL
County Seminole
Community Fox Glen At Chelsea Parc Tuscawilla
Zoning PUD
Rooms
Other Rooms Den/Library/Office, Great Room, Inside Utility
Interior
Interior Features Cathedral Ceiling(s), Ceiling Fans(s), Eat-in Kitchen, High Ceilings, Kitchen/Family Room Combo, Open Floorplan, Primary Bedroom Main Floor, Split Bedroom, Walk-In Closet(s)
Heating Central, Zoned
Cooling Central Air, Zoned
Flooring Travertine, Wood
Fireplaces Type Wood Burning
Fireplace true
Appliance Dishwasher, Disposal, Range, Range Hood, Refrigerator
Laundry Inside, Laundry Room
Exterior
Exterior Feature Irrigation System, Rain Gutters, Sliding Doors, Sprinkler Metered
Garage Spaces 2.0
Community Features Clubhouse, Pool
Utilities Available Cable Connected, Electricity Connected, Sprinkler Meter
View Golf Course, Water
Roof Type Shingle
Attached Garage true
Garage true
Private Pool No
Building
Lot Description Conservation Area, City Limits, Paved
Story 1
Entry Level Two
Foundation Slab
Lot Size Range 0 to less than 1/4
Sewer Public Sewer
Water Public
Structure Type Block,Stucco
New Construction false
Construction Status Inspections
Schools
Elementary Schools Rainbow Elementary
Middle Schools Indian Trails Middle
High Schools Winter Springs High
Others
Pets Allowed Yes
Senior Community No
Ownership Fee Simple
Monthly Total Fees $110
Membership Fee Required Required
Special Listing Condition None
Read Less Info
Want to know what your home might be worth? Contact us for a FREE valuation!

Our team is ready to help you sell your home for the highest possible price ASAP

© 2025 My Florida Regional MLS DBA Stellar MLS. All Rights Reserved.
Bought with RE/MAX TOWN & COUNTRY REALTY
Find out why customers are choosing LPT Realty to meet their real estate needs






