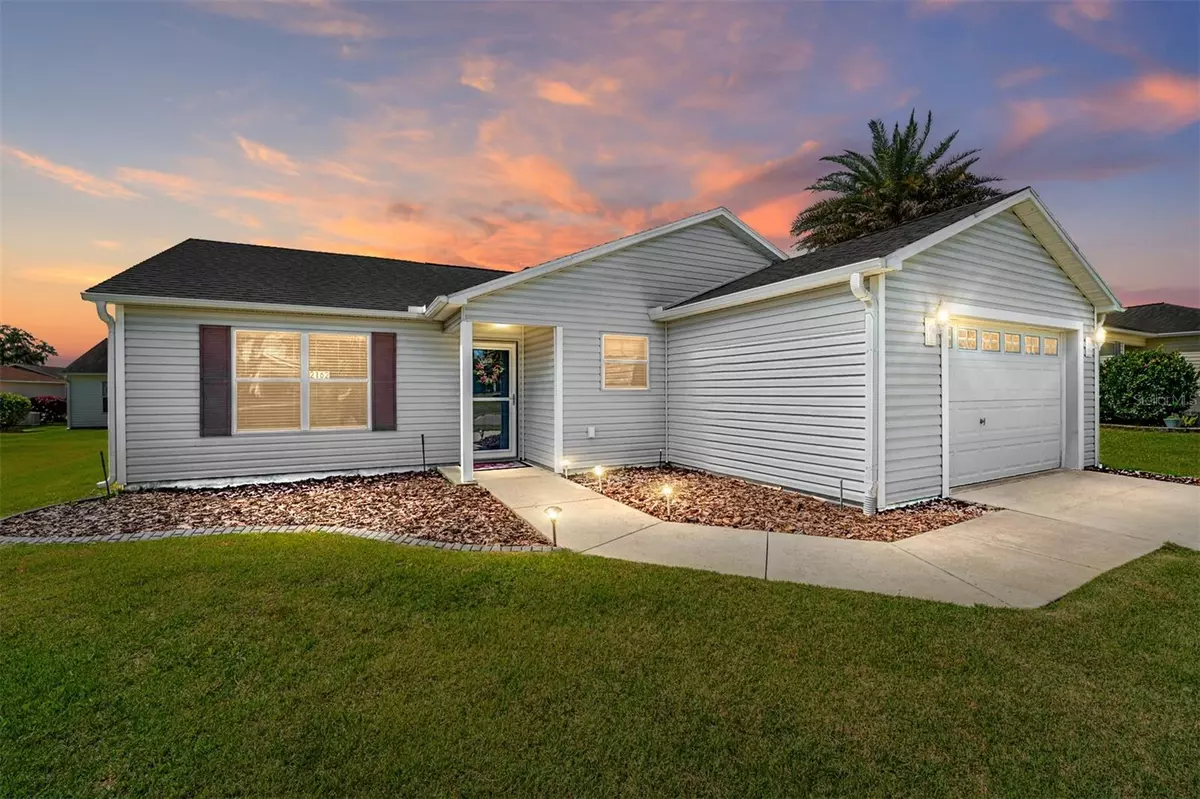$297,000
$310,000
4.2%For more information regarding the value of a property, please contact us for a free consultation.
3 Beds
2 Baths
1,216 SqFt
SOLD DATE : 10/18/2024
Key Details
Sold Price $297,000
Property Type Single Family Home
Sub Type Single Family Residence
Listing Status Sold
Purchase Type For Sale
Square Footage 1,216 sqft
Price per Sqft $244
Subdivision The Villages
MLS Listing ID G5080556
Sold Date 10/18/24
Bedrooms 3
Full Baths 2
HOA Y/N No
Originating Board Stellar MLS
Year Built 2011
Annual Tax Amount $2,425
Lot Size 5,662 Sqft
Acres 0.13
Property Description
SELLER MOTIVATED! Welcome home! 3/2 (One With out a Closet) Corpus Christi Ranch Home in the desired Village of St. James. As you arrive you will observe clean landscaping and charm. Entering, most will appreciate the open split floor plan. Plush, newer, carpeting through out the home, with linoleum in the wet areas. Featuring Vaulted Ceilings and NO POPCORN! The dining room/living room combo, is perfect for entertaining and socializing with your company and connects by slider to the covered, screened back porch and additional large pad for all your grilling space needs. The kitchen boasts upgraded cabinets and plenty of counterspace, for all your culinary inspiration. 1st guest bedroom is bright and spacious with a walk in closet. The second bedroom, not having a closet has many possibilities such as, office, den, maybe a guest bedroom or craft room. The guest bath having a shower tub combo, and appears to be stretched in size, it is very roomy. The primary bedroom is cozy, featuring a ample walk in closet. The Primary bath has a walk in shower, and full linen closet. As you make your way towards the garage, you will see a linen closet for inside storage needs. The 1 1/2 car garage, has your laundry, a utility sink, and room for a car and golf cart. Minutes from the POOL & Mailroom. The location of this home is top tier, conveniently between 466 & 466A, close proximity to tons of Golf, Recreation Centers, Neighborhood Pools, & Shopping. Perfectly placed between Lake Sumter Square & Brownwood Paddock Square, and surrounded by mature landscaping on your daily travel home from all activities. Call today for a tour of this clean, well maintained home in a popular location!
Location
State FL
County Sumter
Community The Villages
Zoning RES
Interior
Interior Features Ceiling Fans(s), Open Floorplan, Split Bedroom, Vaulted Ceiling(s), Walk-In Closet(s)
Heating Electric
Cooling Central Air
Flooring Carpet, Linoleum
Fireplace false
Appliance Dishwasher, Dryer, Refrigerator, Washer
Laundry In Garage
Exterior
Exterior Feature Irrigation System, Rain Gutters, Sidewalk
Garage Spaces 1.0
Community Features Deed Restrictions, Dog Park, Golf Carts OK, Golf, Park, Tennis Courts
Utilities Available Electricity Connected, Public
Roof Type Shingle
Attached Garage true
Garage true
Private Pool No
Building
Entry Level One
Foundation Slab
Lot Size Range 0 to less than 1/4
Sewer Public Sewer
Water Public
Structure Type Vinyl Siding
New Construction false
Others
Senior Community Yes
Ownership Fee Simple
Monthly Total Fees $195
Acceptable Financing Cash, Conventional, FHA, VA Loan
Listing Terms Cash, Conventional, FHA, VA Loan
Special Listing Condition None
Read Less Info
Want to know what your home might be worth? Contact us for a FREE valuation!

Our team is ready to help you sell your home for the highest possible price ASAP

© 2025 My Florida Regional MLS DBA Stellar MLS. All Rights Reserved.
Bought with RE/MAX PREMIER REALTY
Find out why customers are choosing LPT Realty to meet their real estate needs

