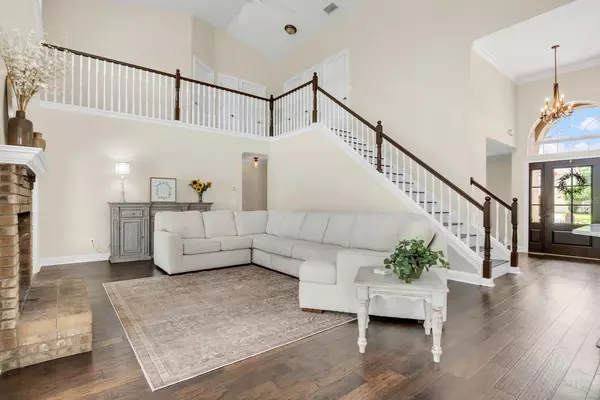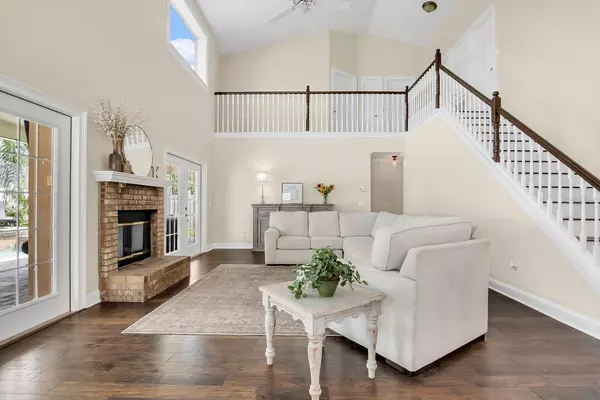$650,000
$679,900
4.4%For more information regarding the value of a property, please contact us for a free consultation.
3 Beds
3 Baths
2,295 SqFt
SOLD DATE : 09/25/2024
Key Details
Sold Price $650,000
Property Type Single Family Home
Sub Type Single Family Residence
Listing Status Sold
Purchase Type For Sale
Square Footage 2,295 sqft
Price per Sqft $283
Subdivision Gatlin Place Ph 01
MLS Listing ID O6231823
Sold Date 09/25/24
Bedrooms 3
Full Baths 2
Half Baths 1
Construction Status Appraisal,Financing,Inspections
HOA Fees $33/ann
HOA Y/N Yes
Originating Board Stellar MLS
Year Built 1993
Annual Tax Amount $3,209
Lot Size 8,712 Sqft
Acres 0.2
Lot Dimensions 75x115
Property Description
This beautiful 4-bedroom, 2.5 bath, pool home, located in Gatlin Place, greets you with curb appeal from the moment you arrive. A well-manicured lawn includes irrigation with St. Augustine grass, a new roof as of 2023, and a widened 2-car drive & walkway, designed with beveled pavers, all beckoning you to the entry where you'll notice a new, beautiful 6-panel glass door. This home satisfies all who appreciate attention to detail with high ceilings, recessed lighting, rich engineered hardwood floors, custom cabinetry, windows that include shutters for privacy, and a freshly painted interior, all of which creates a bright, airy feel throughout. Entering the foyer you have a view that allows you to appreciate the open concept floorplan. To the right of the foyer is a sitting room that can be used as an office, playroom or hobby space. To the left of the foyer is the dining room with enough space to comfortably accommodate a table for 8 and a buffet for serving! Continuing through the dining room from either side, you have direct access to the kitchen. The kitchen, family room, and breakfast nook are anchored by a brick-faced, wood-burning fireplace making the living space the heart of this home and perfect for everyday living or entertaining. The open concept kitchen allows you to cook while socializing with family & friends, whether seated in the dining room or breakfast nook. This updated kitchen features ample storage with its crisp shaker cabinetry, including 2 pantries with pull-out drawers, Pottery Barn Hardware, crown moulding, a touchless Moen faucet, and stainless-steel appliances. The stunning granite countertops are sealed for easy maintenance while the backsplash is adorned with a classic, elongated subway tile. This 2-story home ensures privacy and convenience with the primary bedroom on the first floor, offering direct access to the covered lanai and refreshing pool area. The ensuite does not skimp on luxury, including a custom vanity with plenty of storage, double sinks at raised counter height, an oversized tub, private toilet space, and a zero entry shower with frameless glass doors. The walk-in closet is perfect for stowing away all of your belongings and it offers the flexibility to make it your very own! A remodeled half-bath on the first floor keeps things convenient for everyone. The laundry room is equipped with a deep sink, shaker style-cabinets and access that leads to the two-car garage. Walk up the newly renovated stair case and find 3 spacious bedrooms. A double-vanity bathroom includes a shower & tub combo, making it ideal for guests and kiddos. A small linen closet and cozy nook complete the 2nd story of this home. Making your way back downstairs and out through the French doors, your backyard includes a covered lanai, a recently sealed pavered pool deck, allowing you room to grill, relax and to take advantage of the Florida lifestyle. And with all of that, there's still leftover greenspace, perfect for kiddos or furry friends! A vinyl privacy fence surrounds the backyard for peace of mind. The home is centrally located with easy access to shopping, dining and entertainment. Orlando International Airport and major highways can be easily accessed and the home is zoned for Lake George Elementary, Conway Middle and Boone High School. This home is ready for new owners to appreciate the warmth and beauty it has to offer, along with the best neighbors in one of the most sought after neighborhoods in Conway!
Location
State FL
County Orange
Community Gatlin Place Ph 01
Zoning R-1A
Interior
Interior Features Ceiling Fans(s), Crown Molding, Eat-in Kitchen, High Ceilings, Open Floorplan, Primary Bedroom Main Floor, Stone Counters, Thermostat, Vaulted Ceiling(s), Walk-In Closet(s), Window Treatments
Heating Central, Electric
Cooling Central Air
Flooring Carpet, Tile, Wood
Fireplaces Type Wood Burning
Furnishings Unfurnished
Fireplace true
Appliance Dishwasher, Microwave, Range, Refrigerator
Laundry Inside, Laundry Room
Exterior
Exterior Feature Irrigation System, Sidewalk
Parking Features Driveway
Garage Spaces 2.0
Fence Fenced, Vinyl
Pool Deck, Gunite, In Ground
Community Features Sidewalks
Utilities Available BB/HS Internet Available, Cable Available, Electricity Available, Electricity Connected, Phone Available, Public, Street Lights, Underground Utilities, Water Available, Water Connected
Roof Type Other,Shingle
Porch Covered, Front Porch
Attached Garage true
Garage true
Private Pool Yes
Building
Lot Description In County, Landscaped, Level, Sidewalk, Paved
Story 2
Entry Level Two
Foundation Slab
Lot Size Range 0 to less than 1/4
Sewer Public Sewer
Water Public
Architectural Style Florida, Other, Traditional
Structure Type Block,Concrete,Stucco
New Construction false
Construction Status Appraisal,Financing,Inspections
Schools
Elementary Schools Lake George Elem
Middle Schools Conway Middle
High Schools Boone High
Others
Pets Allowed Yes
Senior Community No
Ownership Fee Simple
Monthly Total Fees $33
Acceptable Financing Cash, Conventional, FHA, VA Loan
Membership Fee Required Required
Listing Terms Cash, Conventional, FHA, VA Loan
Special Listing Condition None
Read Less Info
Want to know what your home might be worth? Contact us for a FREE valuation!

Our team is ready to help you sell your home for the highest possible price ASAP

© 2025 My Florida Regional MLS DBA Stellar MLS. All Rights Reserved.
Bought with STRICKLAND REALTY GROUP INC
Find out why customers are choosing LPT Realty to meet their real estate needs






