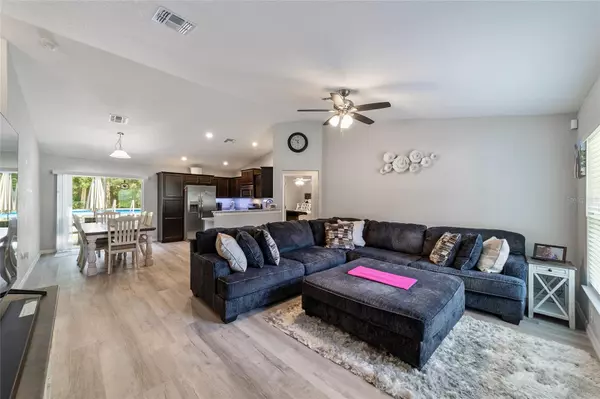$276,000
$276,000
For more information regarding the value of a property, please contact us for a free consultation.
3 Beds
2 Baths
1,276 SqFt
SOLD DATE : 09/13/2024
Key Details
Sold Price $276,000
Property Type Single Family Home
Sub Type Single Family Residence
Listing Status Sold
Purchase Type For Sale
Square Footage 1,276 sqft
Price per Sqft $216
Subdivision Silver Spgs Shores Un #44
MLS Listing ID OM681678
Sold Date 09/13/24
Bedrooms 3
Full Baths 2
Construction Status Appraisal,No Contingency
HOA Y/N No
Originating Board Stellar MLS
Year Built 2021
Annual Tax Amount $2,251
Lot Size 0.460 Acres
Acres 0.46
Lot Dimensions 80x125
Property Description
This is it! You have found the perfect home. This beautiful home is located in a nice location near the Ocklawaha River. Easy access to 113th, Bay Road, CR 25. Quick ride to The Villages, Lake Weir and much more. This 2021 built home has been meticulously kept and owners have added so much more including a 24 Ft round above ground saltwater pool, screened front porch, screened garage, under and over the cabinet lighting, cabinet pullouts, gas stove with propane tank for service, barn door to primary bedroom bath, blown in insulation in garage, Starlink internet system installed (you'll need your service), ADT Security system with cameras (again you'll need to set up service) & Seamless Gutters. The house is beautiful inside. You WILL NOT find a better house for this price anywhere in the area. The lot next door is also included in this price. There is a streetlight outside which runs $7.00 a month on your Electric bill. Living room, Dining room and guest bedroom furniture can be purchased outside of closing.
Location
State FL
County Marion
Community Silver Spgs Shores Un #44
Zoning R1
Interior
Interior Features Ceiling Fans(s), High Ceilings, Open Floorplan, Primary Bedroom Main Floor, Solid Surface Counters, Split Bedroom, Thermostat, Walk-In Closet(s), Window Treatments
Heating Electric
Cooling Central Air
Flooring Luxury Vinyl
Fireplace false
Appliance Dishwasher, Dryer, Electric Water Heater, Microwave, Range, Refrigerator, Washer
Laundry Inside, Laundry Room
Exterior
Exterior Feature Private Mailbox, Rain Gutters, Sliding Doors
Parking Features Driveway, Garage Door Opener
Garage Spaces 2.0
Pool Above Ground
Utilities Available Electricity Connected
Roof Type Shingle
Porch Front Porch, Screened
Attached Garage true
Garage true
Private Pool Yes
Building
Story 1
Entry Level One
Foundation Slab
Lot Size Range 1/4 to less than 1/2
Sewer Septic Tank
Water Well
Structure Type Block,Stucco
New Construction false
Construction Status Appraisal,No Contingency
Schools
Elementary Schools Stanton-Weirsdale Elem. School
Middle Schools Lake Weir Middle School
High Schools Lake Weir High School
Others
Senior Community No
Ownership Fee Simple
Acceptable Financing Cash, Conventional
Listing Terms Cash, Conventional
Special Listing Condition None
Read Less Info
Want to know what your home might be worth? Contact us for a FREE valuation!

Our team is ready to help you sell your home for the highest possible price ASAP

© 2025 My Florida Regional MLS DBA Stellar MLS. All Rights Reserved.
Bought with BHHS FLORIDA REALTY
Find out why customers are choosing LPT Realty to meet their real estate needs






