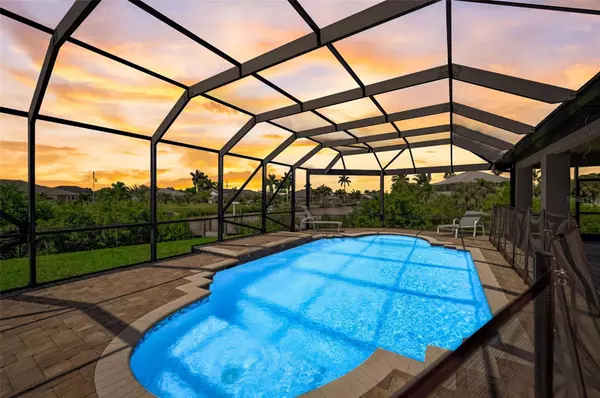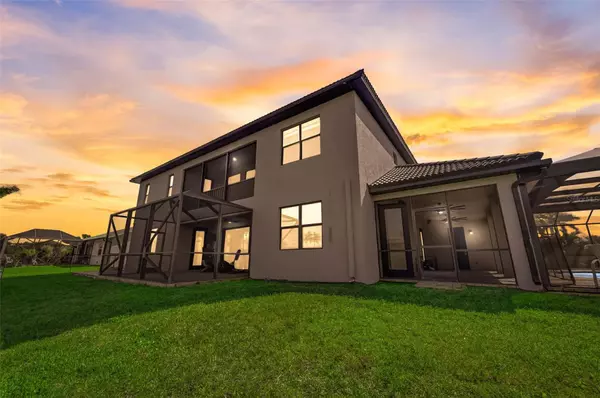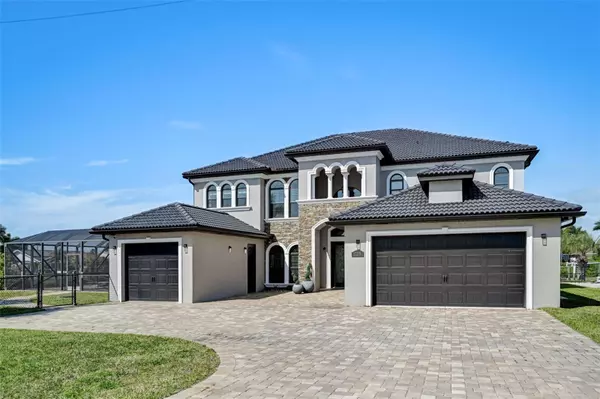$865,000
$999,999
13.5%For more information regarding the value of a property, please contact us for a free consultation.
5 Beds
5 Baths
4,260 SqFt
SOLD DATE : 09/04/2024
Key Details
Sold Price $865,000
Property Type Single Family Home
Sub Type Single Family Residence
Listing Status Sold
Purchase Type For Sale
Square Footage 4,260 sqft
Price per Sqft $203
Subdivision Port Charlotte Sec 044
MLS Listing ID S5094760
Sold Date 09/04/24
Bedrooms 5
Full Baths 5
Construction Status Inspections
HOA Y/N No
Originating Board Stellar MLS
Year Built 2015
Annual Tax Amount $12,043
Lot Size 0.340 Acres
Acres 0.34
Lot Dimensions 131x114
Property Description
MASSIVE PRICE REDUCTION, PRICED UNDER APPRAISAL RECENTLY DONE THAT CAME AT $1,090.000!!! Custom built 4260 sq/ft living space single family home with 226' of waterfront! Every single upgrade you can imagine was added to this unique property. High ceilings, granite countertops, porcelain and engineered hardwood flooring, spacious kitchen with wall mounted oven and large electric range and much more! All this with a spectacular view of the canal that takes you to the Gulf of Mexico!
Beautiful pool with large, screened enclosure and a secondary screened outdoor patio adds space for your relaxation while enjoying the most beautiful sunsets you could ever imagine, all from the backyard of your house!
This luxury home, which was built entirely with block walls, has a three-car garage (two cars in one side and one on the other side) which you will access through the magnificent, paved driveway. On the first floor you have the dining and formal living rooms, the luxury kitchen, one bedroom with a full bath and a massive, enclosed family room that can be easily converted into a home theater, games room or even a 6th bedroom and access to the screened pool which has a separate full bathroom servicing it and the secondary screened patio.
On the second floor you have the sumptuous master bedroom with his and her walking closets, double vanity in the bathroom and an amazing private balcony overlooking the canal. Three more bedrooms, two bathrooms and a small loft that can be used as a small office/sitting area complete the second floor. Owner financing available with at least 30% down, flexible payment options.
All information and measurements are deemed correct but need to be verified by the buyer or buyers agent if they are a concern.
Location
State FL
County Charlotte
Community Port Charlotte Sec 044
Zoning RSF3.5
Rooms
Other Rooms Loft, Storage Rooms
Interior
Interior Features Ceiling Fans(s), Coffered Ceiling(s), Crown Molding, High Ceilings, Solid Surface Counters
Heating Central
Cooling Central Air
Flooring Carpet, Ceramic Tile, Hardwood, Tile
Fireplace false
Appliance Built-In Oven, Cooktop, Dishwasher, Disposal, Microwave, Range, Range Hood, Refrigerator, Washer, Wine Refrigerator
Laundry Inside, Laundry Room
Exterior
Exterior Feature Balcony, Irrigation System, Rain Gutters
Parking Features Split Garage
Garage Spaces 3.0
Fence Fenced
Pool In Ground, Screen Enclosure
Utilities Available Electricity Connected, Public
Waterfront Description Canal - Saltwater
View Y/N 1
Water Access 1
Water Access Desc Gulf/Ocean
View Water
Roof Type Tile
Porch Screened
Attached Garage true
Garage true
Private Pool Yes
Building
Lot Description Corner Lot, Flood Insurance Required, Near Marina
Story 2
Entry Level Two
Foundation Slab
Lot Size Range 1/4 to less than 1/2
Sewer Public Sewer
Water Public, Well
Structure Type Block
New Construction false
Construction Status Inspections
Others
Senior Community No
Ownership Fee Simple
Acceptable Financing Cash, Conventional, FHA, Owner Financing, VA Loan
Listing Terms Cash, Conventional, FHA, Owner Financing, VA Loan
Special Listing Condition None
Read Less Info
Want to know what your home might be worth? Contact us for a FREE valuation!

Our team is ready to help you sell your home for the highest possible price ASAP

© 2024 My Florida Regional MLS DBA Stellar MLS. All Rights Reserved.
Bought with BETTER HOMES & GARDENS REAL ES
Find out why customers are choosing LPT Realty to meet their real estate needs






