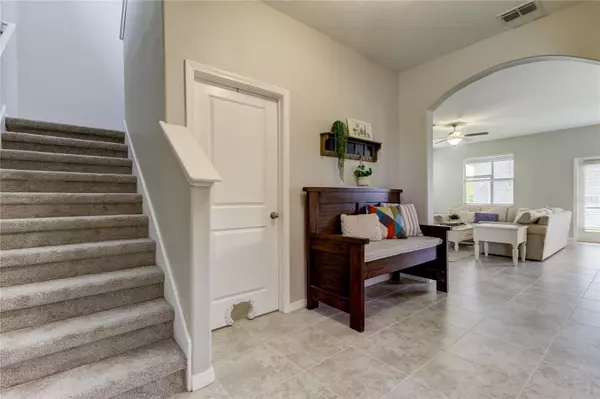$410,000
$421,000
2.6%For more information regarding the value of a property, please contact us for a free consultation.
3 Beds
3 Baths
2,186 SqFt
SOLD DATE : 08/30/2024
Key Details
Sold Price $410,000
Property Type Single Family Home
Sub Type Single Family Residence
Listing Status Sold
Purchase Type For Sale
Square Footage 2,186 sqft
Price per Sqft $187
Subdivision Connerton
MLS Listing ID T3534104
Sold Date 08/30/24
Bedrooms 3
Full Baths 2
Half Baths 1
HOA Fees $89/qua
HOA Y/N Yes
Originating Board Stellar MLS
Year Built 2017
Annual Tax Amount $4,481
Lot Size 5,227 Sqft
Acres 0.12
Property Description
As soon as you arrive, you'll fall in love with this picturesque two-story, 2186 sq. ft. home, featuring an absolutely adorable front porch. This charming residence offers three bedrooms, 2.5 baths, a cozy upstairs loft, and a two-car detached garage. The open and bright floor plan is accentuated by high ceilings, creating a welcoming atmosphere throughout. This home is equipped with a tankless instant hot water system and boasts a new $10k AC unit with a 10-year warranty, ensuring comfort and energy efficiency. The home's efficient AC unit keeps it cool even on the hottest days, with an impressively low electric bill last month of just $170. Other recent updates include a new dishwasher, new carpets, and wood floors upstairs.
The main level showcases an inviting kitchen with wood cabinets, a gas range, a closet pantry, a breakfast bar, and a breakfast nook. It also includes a formal dining area, a half bath, a spacious living room, a laundry room, and convenient under-stair storage. The primary suite is a true retreat with two walk-in closets and a luxurious 9ft by 11ft ensuite bathroom featuring dual sinks, a soaking tub, a separate shower, and a linen closet.
Upstairs, you'll find two additional bedrooms connected by a Jack-and-Jill bath with dual sinks. The two-car detached garage offers ample storage and is located at the rear of the home.
The community offers an array of amenities including walking trails, a resort-style pool, tennis courts, a fitness center, and more. Enjoy the convenience of front and back yards with access directly across the street to unlimited food trucks, community events, and recreational activities such as tennis, basketball, fishing, and biking, all while maintaining a sense of privacy.
Located near the new Dayspring Angeline K-5 charter school (2 miles away) and the recently built Angeline 6-12 grade middle and high school (5 miles away once the extension is finished), this home offers excellent educational opportunities for families.
No new construction can compare to the value, floor plan, and front porch charm of this delightful home. Keep in mind the incredible convenience of the location across the street from Club Connerton.
Location
State FL
County Pasco
Community Connerton
Zoning MPUD
Rooms
Other Rooms Formal Dining Room Separate, Great Room, Inside Utility, Loft
Interior
Interior Features Ceiling Fans(s), High Ceilings, Kitchen/Family Room Combo, Open Floorplan, Solid Wood Cabinets, Thermostat, Walk-In Closet(s)
Heating Central, Natural Gas
Cooling Central Air
Flooring Carpet, Tile
Fireplace false
Appliance Dishwasher, Disposal, Gas Water Heater, Microwave, Range, Refrigerator, Tankless Water Heater
Laundry Inside, Laundry Room
Exterior
Exterior Feature Irrigation System, Lighting, Sidewalk, Sprinkler Metered
Garage Spaces 2.0
Fence Fenced
Community Features Deed Restrictions, Fitness Center, Playground, Pool, Sidewalks, Tennis Courts
Utilities Available Cable Available, Electricity Connected, Public
Amenities Available Clubhouse, Fitness Center, Lobby Key Required, Playground, Pool, Tennis Court(s)
Roof Type Shingle
Porch Covered, Front Porch, Rear Porch, Screened
Attached Garage false
Garage true
Private Pool No
Building
Lot Description Sidewalk, Paved
Entry Level Two
Foundation Slab
Lot Size Range 0 to less than 1/4
Sewer Public Sewer
Water Public
Architectural Style Contemporary, Florida
Structure Type Block,Stucco
New Construction false
Schools
Elementary Schools Connerton Elem
Middle Schools Pine View Middle-Po
High Schools Land O' Lakes High-Po
Others
Pets Allowed Yes
HOA Fee Include Pool,Maintenance Grounds,Recreational Facilities
Senior Community No
Ownership Fee Simple
Monthly Total Fees $89
Acceptable Financing Cash, Conventional, FHA, VA Loan
Membership Fee Required Required
Listing Terms Cash, Conventional, FHA, VA Loan
Special Listing Condition None
Read Less Info
Want to know what your home might be worth? Contact us for a FREE valuation!

Our team is ready to help you sell your home for the highest possible price ASAP

© 2025 My Florida Regional MLS DBA Stellar MLS. All Rights Reserved.
Bought with BHHS FLORIDA PROPERTIES GROUP
Find out why customers are choosing LPT Realty to meet their real estate needs






