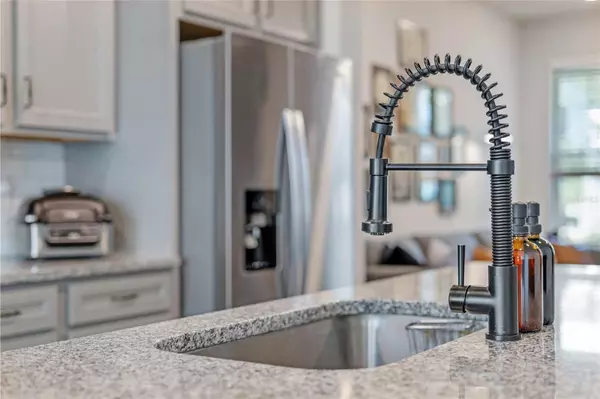$380,000
$379,900
For more information regarding the value of a property, please contact us for a free consultation.
2 Beds
3 Baths
1,497 SqFt
SOLD DATE : 08/22/2024
Key Details
Sold Price $380,000
Property Type Townhouse
Sub Type Townhouse
Listing Status Sold
Purchase Type For Sale
Square Footage 1,497 sqft
Price per Sqft $253
Subdivision Longleaf At Oakland
MLS Listing ID O6209125
Sold Date 08/22/24
Bedrooms 2
Full Baths 2
Half Baths 1
Construction Status Appraisal,Financing,Inspections
HOA Fees $315/mo
HOA Y/N Yes
Originating Board Stellar MLS
Year Built 2020
Annual Tax Amount $3,488
Lot Size 2,613 Sqft
Acres 0.06
Property Description
***SELLER OFFERING $10,000 BUYER CONCESSIONS WITH FULL PRICE OFFER*** Best deal & value for this sought after area!!! Welcome to this impeccably maintained, four year old townhome, nestled in the highly sought-after Longleaf at Oakland community, steps away from the West Orange Trail and Oakland Nature Preserve. The functional OPEN FLOOR PLAN boasts 2 bedrooms and 2.5 baths, with both bedrooms featuring ensuite bathrooms and large walk-in closets. As you approach, a private pathway leads to a charming covered front porch. STEP INSIDE to discover a bright and spacious family room seamlessly flowing into the kitchen, additional flex space, and dining area (with views of your private courtyard with covered path to a 2 car garage and driveway). A half bath, laundry room, and under-stair storage complete the downstairs layout. FIRST FLOOR UPGRADES INCLUDE: stainless steel appliances, luxury vinyl plank flooring, upgraded cabinets, granite countertops, recessed lighting, sink faucet, pendant lights, and security system. SMART HOME FEATURES INCLUDE: smart ceiling fan in the living room, Nest thermostat, August smart locks on front and rear doors, and Google Nest doorbell. Upstairs, the spacious PRIMARY SUITE boasts a huge walk-in closet with window. The primary bathroom features a large shower with a frameless glass door, and pristine white subway tile, as well as upgraded cabinets and granite countertops. The SECOND BEDROOM also features an ensuite bathroom with the same tasteful design as the master as well as a large walk-in closet. Both bedrooms include window treatments and ceiling fans. This home has been meticulously maintained over the past four years, with annual Ferran AC unit services (most recent service 5/30/24) and quarterly pest control (most recent service 5/8/2024). The Longleaf at Oakland community offers fantastic amenities, including a community pool, playground, and year-round yard maintenance. LOCATED less than 3 miles from downtown Winter Garden, this home provides easy access to major highways, making commutes to Downtown Orlando, Orlando Airport, Disney attractions, and more wildly convenient. This townhome is a must-see for any homebuyer! Don't miss the opportunity to make it yours.
Location
State FL
County Orange
Community Longleaf At Oakland
Zoning PUD
Rooms
Other Rooms Inside Utility
Interior
Interior Features Ceiling Fans(s), Eat-in Kitchen, Kitchen/Family Room Combo, Open Floorplan, Walk-In Closet(s)
Heating Central, Electric
Cooling Central Air
Flooring Carpet, Ceramic Tile, Luxury Vinyl
Fireplace false
Appliance Dishwasher, Disposal, Dryer, Electric Water Heater, Microwave, Range, Refrigerator, Washer
Laundry Laundry Room, Upper Level
Exterior
Exterior Feature Courtyard, Sidewalk
Parking Features Driveway, Garage Door Opener, Garage Faces Rear
Garage Spaces 2.0
Community Features Community Mailbox, Deed Restrictions, Dog Park, Playground, Pool, Sidewalks
Utilities Available Cable Connected, Electricity Connected
Amenities Available Playground, Pool
Roof Type Shingle
Porch Front Porch, Patio
Attached Garage true
Garage true
Private Pool No
Building
Lot Description Sidewalk, Paved
Entry Level Two
Foundation Slab
Lot Size Range 0 to less than 1/4
Builder Name Pulte Homes
Sewer Public Sewer
Water Public
Architectural Style Contemporary
Structure Type Block,Stucco,Wood Frame
New Construction false
Construction Status Appraisal,Financing,Inspections
Schools
Elementary Schools Tildenville Elem
Middle Schools Lakeview Middle
High Schools West Orange High
Others
Pets Allowed Yes
HOA Fee Include Pool,Maintenance Grounds
Senior Community No
Ownership Fee Simple
Monthly Total Fees $315
Acceptable Financing Cash, Conventional, FHA, VA Loan
Membership Fee Required Required
Listing Terms Cash, Conventional, FHA, VA Loan
Special Listing Condition None
Read Less Info
Want to know what your home might be worth? Contact us for a FREE valuation!

Our team is ready to help you sell your home for the highest possible price ASAP

© 2025 My Florida Regional MLS DBA Stellar MLS. All Rights Reserved.
Bought with COLDWELL BANKER REALTY
Find out why customers are choosing LPT Realty to meet their real estate needs






