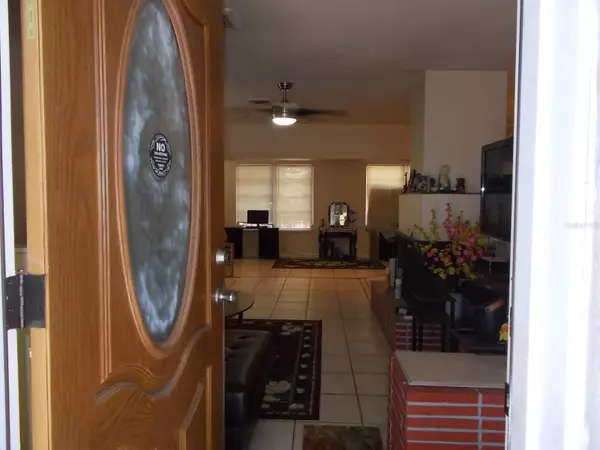$350,000
$368,000
4.9%For more information regarding the value of a property, please contact us for a free consultation.
3 Beds
2 Baths
1,736 SqFt
SOLD DATE : 08/05/2024
Key Details
Sold Price $350,000
Property Type Single Family Home
Sub Type Single Family Residence
Listing Status Sold
Purchase Type For Sale
Square Footage 1,736 sqft
Price per Sqft $201
Subdivision Sunset Highlands
MLS Listing ID W7865372
Sold Date 08/05/24
Bedrooms 3
Full Baths 2
Construction Status No Contingency
HOA Y/N No
Originating Board Stellar MLS
Year Built 1963
Annual Tax Amount $2,368
Lot Size 0.280 Acres
Acres 0.28
Lot Dimensions 110x110
Property Description
3/2/2 home located on an oversized corner lot with mature landscaping including mango and florida avocado trees with room for plenty of extra parking. The home offers a spacious open floor plan and wood burning fireplace for those chilly winter days. Tile flooring throughout, great for Florida living. The large master suite features a walk-in closet and bath. Kitchen with range and microwave 2018 and refrigerator 2017, HVAC 2017 and Hot water tank 2022. Large 2 car garage with washer and dryer. The spacious rear yard has paver stones and planters great for outdoor entertaining and family gatherings. The side yard has a storage shed, a large garden area with fruit trees. and a covered carport perfect for a boat or any recreational vehicles. This large property and home is located in a great family friendly neighborhood only minutes from beautiful downtown Dunedin, local restaurants, shopping, beaches, the Pinellas Trail, schools and hospitals. Honeymoon Island State Park: 15 minutes away, St Pete/Clearwater Airport: 20 minutes away, Tampa International 30 minutes.
Location
State FL
County Pinellas
Community Sunset Highlands
Rooms
Other Rooms Family Room
Interior
Interior Features Ceiling Fans(s), Living Room/Dining Room Combo, Open Floorplan, Primary Bedroom Main Floor, Solid Wood Cabinets, Split Bedroom, Thermostat, Walk-In Closet(s), Window Treatments
Heating Electric
Cooling Central Air
Flooring Ceramic Tile
Fireplaces Type Decorative, Living Room, Wood Burning
Furnishings Furnished
Fireplace true
Appliance Dishwasher, Disposal, Dryer, Electric Water Heater, Freezer, Microwave, Range, Refrigerator, Washer, Water Softener
Laundry Electric Dryer Hookup, In Garage
Exterior
Exterior Feature Private Mailbox
Garage Spaces 2.0
Fence Chain Link
Utilities Available BB/HS Internet Available, Cable Connected, Electricity Connected, Public, Sewer Connected, Sprinkler Well, Water Connected
Roof Type Tile
Porch Other
Attached Garage true
Garage true
Private Pool No
Building
Lot Description Corner Lot, City Limits, Landscaped, Near Public Transit, Oversized Lot, Paved
Story 1
Entry Level One
Foundation Slab
Lot Size Range 1/4 to less than 1/2
Sewer Public Sewer
Water Public
Architectural Style Ranch
Structure Type Block
New Construction false
Construction Status No Contingency
Schools
Elementary Schools Dunedin Elementary-Pn
Middle Schools Dunedin Highland Middle-Pn
High Schools Dunedin High-Pn
Others
Senior Community No
Ownership Fee Simple
Acceptable Financing Cash, Conventional, FHA, VA Loan
Listing Terms Cash, Conventional, FHA, VA Loan
Special Listing Condition None
Read Less Info
Want to know what your home might be worth? Contact us for a FREE valuation!

Our team is ready to help you sell your home for the highest possible price ASAP

© 2025 My Florida Regional MLS DBA Stellar MLS. All Rights Reserved.
Bought with REALTY ONE GROUP SUNSHINE
Find out why customers are choosing LPT Realty to meet their real estate needs






