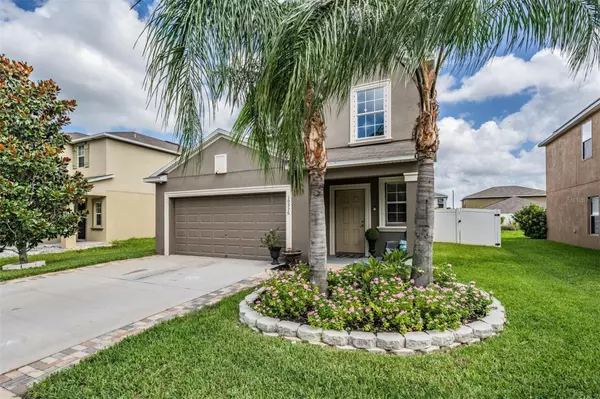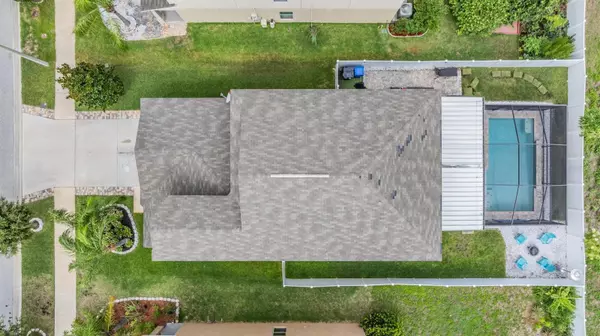$440,000
$440,000
For more information regarding the value of a property, please contact us for a free consultation.
5 Beds
3 Baths
2,511 SqFt
SOLD DATE : 08/02/2024
Key Details
Sold Price $440,000
Property Type Single Family Home
Sub Type Single Family Residence
Listing Status Sold
Purchase Type For Sale
Square Footage 2,511 sqft
Price per Sqft $175
Subdivision Highland Estates Ph 2A
MLS Listing ID T3535300
Sold Date 08/02/24
Bedrooms 5
Full Baths 2
Half Baths 1
Construction Status Inspections
HOA Fees $11/ann
HOA Y/N Yes
Originating Board Stellar MLS
Year Built 2016
Annual Tax Amount $7,726
Lot Size 5,662 Sqft
Acres 0.13
Lot Dimensions 50x115
Property Description
RARE FIND!! Introducing this SALTWATER POOL HOME with 5 FULL BEDROOMS nestled in the desirable Highland Estates in Ayersworth Glen. As you arrive, you immediately notice the fresh landscaping, vibrant flowers, and quaint front porch. Upon entering, you are drawn to the ASCENDED CEILINGS in the entryway, guiding you to a hidden downstairs half bath and towards the OPEN PLAN kitchen, living, and dining area. The kitchen boasts a modern farmhouse sink, newer appliances, an expansive island, and walk-in pantry, with the laundry room and garage access nearby. Tucked away from the living room, you'll find the DOWNSTAIRS PRIMARY BEDROOM equipped with its private bathroom including a shower, dual sinks, and a large walk-in closet. Going upstairs, you are greeted with a spacious loft and 4 MORE BEDROOMS. The upstairs bathroom has dual sinks with a separate tub, making the early mornings getting the family ready a breeze. Heading outside your SALTWATER POOL awaits! Lined with upgraded pavers, and an oversized screen enclosure, all while being FULLY FENCED IN, this backyard oasis is perfect for all! If you aren't soaking up the Florida sun by your private pool, Ayersworth Glen has several amenities to use at your leisure. From the fitness center, playground, dog park & community pool, there's something for everyone. Within a few miles, you'll also find exciting adventures such as Manatee Viewing Center, Bahia Beach, Apollo Beach Preserve and so much more. I75 is a short distance away, taking you north to Tampa and South to the award-winning Sarasota Beaches. SCHEDULE TODAY!!
Location
State FL
County Hillsborough
Community Highland Estates Ph 2A
Zoning PD
Interior
Interior Features Ceiling Fans(s), High Ceilings, In Wall Pest System, Primary Bedroom Main Floor, Thermostat, Walk-In Closet(s)
Heating Central, Heat Pump
Cooling Central Air
Flooring Carpet, Laminate, Tile
Fireplace false
Appliance Dishwasher, Disposal, Electric Water Heater, Microwave, Range, Refrigerator, Water Softener
Laundry Inside, Laundry Room
Exterior
Exterior Feature Hurricane Shutters, Irrigation System, Sliding Doors
Parking Features Garage Door Opener
Garage Spaces 2.0
Fence Fenced
Pool Gunite, In Ground, Lighting, Salt Water, Screen Enclosure
Community Features Deed Restrictions, Dog Park, Fitness Center, Playground, Pool
Utilities Available Cable Available, Electricity Connected, Phone Available, Sewer Connected, Street Lights, Water Connected
Amenities Available Clubhouse, Fitness Center, Playground, Pool
Roof Type Shingle
Attached Garage true
Garage true
Private Pool Yes
Building
Story 2
Entry Level Two
Foundation Slab
Lot Size Range 0 to less than 1/4
Sewer Public Sewer
Water Public
Structure Type Block,Stucco,Wood Frame
New Construction false
Construction Status Inspections
Schools
Elementary Schools Reddick Elementary School
Middle Schools Shields-Hb
High Schools Lennard-Hb
Others
Pets Allowed Yes
HOA Fee Include Pool,Recreational Facilities
Senior Community No
Ownership Fee Simple
Monthly Total Fees $11
Acceptable Financing Cash, Conventional, FHA, USDA Loan, VA Loan
Membership Fee Required Required
Listing Terms Cash, Conventional, FHA, USDA Loan, VA Loan
Special Listing Condition None
Read Less Info
Want to know what your home might be worth? Contact us for a FREE valuation!

Our team is ready to help you sell your home for the highest possible price ASAP

© 2025 My Florida Regional MLS DBA Stellar MLS. All Rights Reserved.
Bought with LPT REALTY LLC
Find out why customers are choosing LPT Realty to meet their real estate needs






