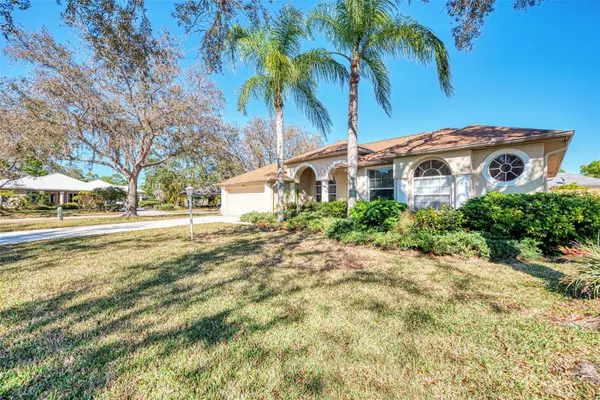$600,000
$600,000
For more information regarding the value of a property, please contact us for a free consultation.
4 Beds
2 Baths
2,312 SqFt
SOLD DATE : 07/31/2024
Key Details
Sold Price $600,000
Property Type Single Family Home
Sub Type Single Family Residence
Listing Status Sold
Purchase Type For Sale
Square Footage 2,312 sqft
Price per Sqft $259
Subdivision Bay Oaks Estates
MLS Listing ID A4599768
Sold Date 07/31/24
Bedrooms 4
Full Baths 2
Construction Status Appraisal,Financing,Inspections
HOA Fees $22/ann
HOA Y/N Yes
Originating Board Stellar MLS
Year Built 1997
Annual Tax Amount $3,063
Lot Size 0.260 Acres
Acres 0.26
Property Description
Welcome to the Bay Oaks Estates community! This 3-bedroom, 2-bathroom plus Den home boasts a range of desirable features that make it a great living space. The split floorplan provides a functional layout with a formal living and dining area, a spacious kitchen that opens to the family room, and a master suite with an en-suite bath featuring a large walk-in shower. The house is adorned with ceramic tile and carpet, neutral décor, decorator niches, and aquarium glass. Pocket sliding doors to the pool make it the perfect place to host your friends for a great party. Some of the notable upgrades include rounded corners and crown molding, which add a touch of elegance to the space. New roof in 2019. Home is in move in ready condition. The property is located on a big corner lot and is fenced.
You can access the Legacy Trail directly from the neighborhood, no need for bike racks or cars! Bay Oaks Estates is a wonderful, friendly, well-established community with fair deed restrictions, an HOA fee of only $270 a year and no other fees. This home is minutes from world-renowned Pine View school, multiple area beaches including #1 rated Siesta Key, Nokomis Beach, shopping, restaurants and n newly constructed, Sarasota Memorial Hospital on Laurel Road. Put this one on the top of your list!
Location
State FL
County Sarasota
Community Bay Oaks Estates
Zoning RSF2
Rooms
Other Rooms Den/Library/Office, Formal Living Room Separate, Great Room, Inside Utility
Interior
Interior Features Ceiling Fans(s), Crown Molding, Eat-in Kitchen, High Ceilings, Kitchen/Family Room Combo, Living Room/Dining Room Combo, Primary Bedroom Main Floor, Solid Surface Counters, Split Bedroom, Thermostat, Walk-In Closet(s), Window Treatments
Heating Central, Electric
Cooling Central Air
Flooring Carpet, Ceramic Tile, Tile
Fireplace false
Appliance Bar Fridge, Built-In Oven, Dishwasher, Disposal, Microwave, Refrigerator, Washer
Laundry Inside, Laundry Room
Exterior
Exterior Feature Irrigation System, Rain Gutters, Sliding Doors
Garage Spaces 2.0
Fence Wood
Pool In Ground
Community Features No Truck/RV/Motorcycle Parking, Sidewalks
Utilities Available BB/HS Internet Available, Cable Connected, Electricity Connected, Phone Available, Public, Sprinkler Well, Street Lights, Water Connected
Amenities Available Vehicle Restrictions
View Pool, Trees/Woods
Roof Type Built-Up,Shingle
Attached Garage true
Garage true
Private Pool Yes
Building
Lot Description Corner Lot
Entry Level One
Foundation Slab
Lot Size Range 1/4 to less than 1/2
Sewer Public Sewer
Water Public
Structure Type Block,Stucco
New Construction false
Construction Status Appraisal,Financing,Inspections
Others
Pets Allowed Cats OK, Dogs OK, Yes
Senior Community No
Ownership Fee Simple
Monthly Total Fees $22
Acceptable Financing Assumable, Cash, Conventional, FHA
Membership Fee Required Required
Listing Terms Assumable, Cash, Conventional, FHA
Special Listing Condition None
Read Less Info
Want to know what your home might be worth? Contact us for a FREE valuation!

Our team is ready to help you sell your home for the highest possible price ASAP

© 2024 My Florida Regional MLS DBA Stellar MLS. All Rights Reserved.
Bought with KELLER WILLIAMS ON THE WATER S
Find out why customers are choosing LPT Realty to meet their real estate needs






