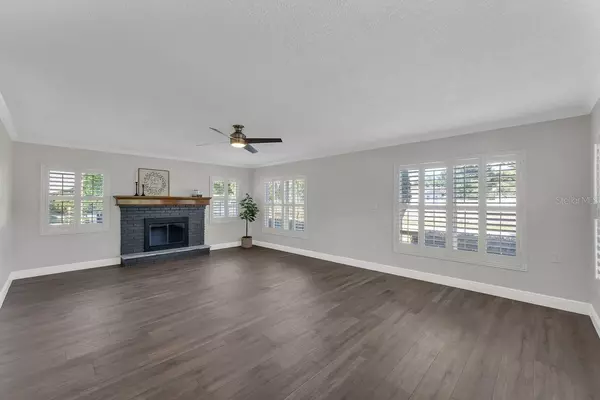$507,490
$514,990
1.5%For more information regarding the value of a property, please contact us for a free consultation.
4 Beds
3 Baths
1,806 SqFt
SOLD DATE : 05/24/2024
Key Details
Sold Price $507,490
Property Type Single Family Home
Sub Type Single Family Residence
Listing Status Sold
Purchase Type For Sale
Square Footage 1,806 sqft
Price per Sqft $281
MLS Listing ID O6193959
Sold Date 05/24/24
Bedrooms 4
Full Baths 3
Construction Status Financing,Inspections
HOA Y/N No
Originating Board Stellar MLS
Year Built 1953
Annual Tax Amount $1,403
Lot Size 0.300 Acres
Acres 0.3
Property Description
Welcome to this astonishing 4-bed, 3-bath home nestled in the desirable Hourglass District. This is your opportunity to own a true gem, with this renovated home and just minutes away from downtown.Every aspect of this home has been thoughtfully curated to offer a seamless blend of functionality and style. From the carefully chosen finishes to the meticulously updated interiors, every detail exudes a sense of freshness and sophistication.Upon entering the home, you will be greeted with a spacious living and dining room with beautiful new tile running throughout the area. The kitchen features a clean, modern look with white shaker cabinets adorned with pristine granite countertops, exuding a timeless charm that seamlessly complements any aesthetic. Equipped with elite Kenmore appliances, this kitchen is a haven for culinary enthusiasts.Indulge in the luxury of updated bathrooms, each exquisitely crafted with contemporary fixtures and finishes, ensuring a rejuvenating retreat for you and your guests. Above, a brand-new roof stands as a testament to the meticulous care and attention to detail invested in this residence, promising years of worry-free living.This home consists of four bedrooms, ensuring it meets the needs of your family or friends. Each room has ample room and closet space with freshly painted doors and custom handles showcasing the detail poured out into this home. The fourth bedroom has the potential to be used as an in-law suite or multi-gen since it flows into the bonus room with its own separate bath, closet, and entrance.Venture outside to your expansive backyard, a verdant oasis with brand new pavers. Whether you envision lazy afternoons basking in the sun or lively gatherings under the stars, this outdoor space offers endless possibilities for relaxation and entertainment.The exterior consists of beautiful landscaping curating exquisite curb appeal. For those with a penchant for practicality, a convenient garage, coupled with a carport, provides ample space for your vehicles and storage needs. Don't miss the opportunity to make this exceptional property your own – schedule a viewing today and experience the epitome of modern living firsthand. Your dream home awaits!
Location
State FL
County Orange
Zoning R-1
Interior
Interior Features Ceiling Fans(s), Solid Wood Cabinets, Stone Counters, Thermostat, Window Treatments
Heating Central
Cooling Central Air, Mini-Split Unit(s)
Flooring Carpet, Ceramic Tile, Vinyl
Fireplace true
Appliance Dishwasher, Disposal, Electric Water Heater, Microwave, Range, Refrigerator
Laundry Electric Dryer Hookup, Laundry Room, Washer Hookup
Exterior
Exterior Feature Garden, Lighting, Private Mailbox, Rain Gutters, Storage
Garage Spaces 1.0
Utilities Available Public
Roof Type Membrane
Attached Garage true
Garage true
Private Pool No
Building
Story 1
Entry Level One
Foundation Block
Lot Size Range 1/4 to less than 1/2
Sewer Septic Tank
Water Public
Structure Type Block
New Construction false
Construction Status Financing,Inspections
Schools
Elementary Schools Lake Como Elem
Middle Schools Lake Como School K-8
High Schools Boone High
Others
Senior Community No
Ownership Fee Simple
Special Listing Condition None
Read Less Info
Want to know what your home might be worth? Contact us for a FREE valuation!

Our team is ready to help you sell your home for the highest possible price ASAP

© 2025 My Florida Regional MLS DBA Stellar MLS. All Rights Reserved.
Bought with LPT REALTY
Find out why customers are choosing LPT Realty to meet their real estate needs






