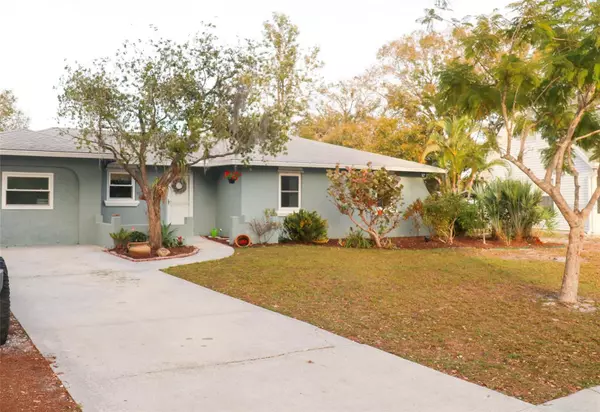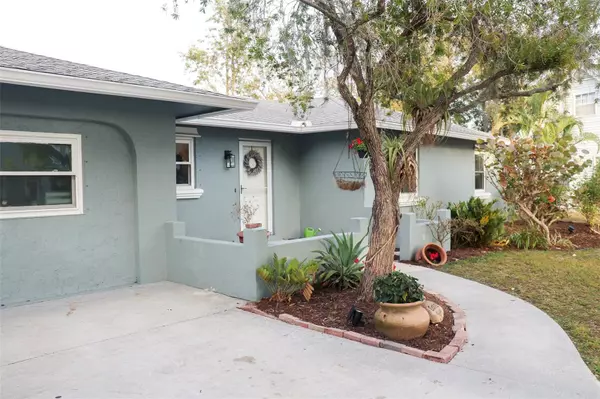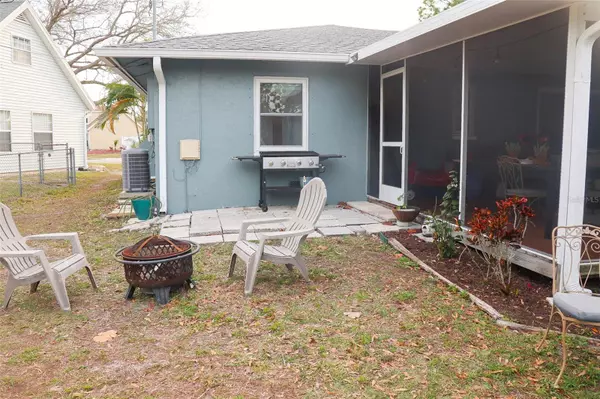$430,000
$424,900
1.2%For more information regarding the value of a property, please contact us for a free consultation.
4 Beds
3 Baths
1,822 SqFt
SOLD DATE : 04/12/2024
Key Details
Sold Price $430,000
Property Type Single Family Home
Sub Type Single Family Residence
Listing Status Sold
Purchase Type For Sale
Square Footage 1,822 sqft
Price per Sqft $236
Subdivision Brentwood Estates
MLS Listing ID A4602405
Sold Date 04/12/24
Bedrooms 4
Full Baths 3
Construction Status Appraisal,Inspections
HOA Y/N No
Originating Board Stellar MLS
Year Built 1976
Annual Tax Amount $4,020
Lot Size 9,583 Sqft
Acres 0.22
Property Description
CONVENIENTLY located in the desirable 34232 zip code. This beautiful 4 bedroom 3 bath offers family living at its best. The property is very inclusive in its design. From the moment you walk inside you are greeted with an open floor plan concept. The modern kitchen invites you into a living room that is comfortable in size and location. Beyond the kitchen is a large formal dining area that seats 10-12 people comfortably. A side door opens into an inviting spacious lanai with plenteous room for relaxing with the whole family. Outside of the lanai there is a partially fenced yard perfect for your offspring to play or for the dog/s to run. This home offers a large storage room with a utility room that is conveniently and privately located. Four bedrooms set this home apart because two of the bedrooms are en-suites which allows for privacy and relaxation. Three bedrooms and two bathrooms are separated from the master bedroom for a perfect set up for friends and family. The A/C is 8 years old, there are double pane tilt-in windows, the roof is in great condition, this whole property is ready for a new family. Grocery stores and many other amenities are within easy access to this home, along with the fact that this home is just a short distance from Sarasota's beautiful beaches. Don't miss the opportunity to make this house your home.
Location
State FL
County Sarasota
Community Brentwood Estates
Zoning RSF3
Rooms
Other Rooms Formal Dining Room Separate, Storage Rooms
Interior
Interior Features Ceiling Fans(s), Open Floorplan
Heating Central, Electric, Wall Units / Window Unit
Cooling Central Air, Mini-Split Unit(s)
Flooring Tile
Furnishings Unfurnished
Fireplace false
Appliance Cooktop, Dishwasher, Disposal, Dryer, Electric Water Heater, Microwave, Range, Range Hood, Refrigerator
Laundry Laundry Room
Exterior
Exterior Feature Outdoor Grill, Private Mailbox, Rain Gutters, Sidewalk, Storage
Parking Features Driveway, Ground Level, Off Street
Fence Chain Link
Utilities Available Cable Available, Electricity Connected, Public, Sewer Connected, Water Connected
View City
Roof Type Shingle
Porch Covered, Enclosed, Rear Porch, Screened
Garage false
Private Pool No
Building
Lot Description Cleared, Level, Paved
Story 1
Entry Level One
Foundation Slab
Lot Size Range 0 to less than 1/4
Sewer Public Sewer
Water Public
Architectural Style Ranch
Structure Type Block
New Construction false
Construction Status Appraisal,Inspections
Schools
Elementary Schools Brentwood Elementary
Middle Schools Mcintosh Middle
High Schools Sarasota High
Others
Pets Allowed Yes
Senior Community No
Ownership Fee Simple
Acceptable Financing Cash, Conventional, FHA, VA Loan
Listing Terms Cash, Conventional, FHA, VA Loan
Special Listing Condition None
Read Less Info
Want to know what your home might be worth? Contact us for a FREE valuation!

Our team is ready to help you sell your home for the highest possible price ASAP

© 2025 My Florida Regional MLS DBA Stellar MLS. All Rights Reserved.
Bought with BRIGHT REALTY
Find out why customers are choosing LPT Realty to meet their real estate needs






