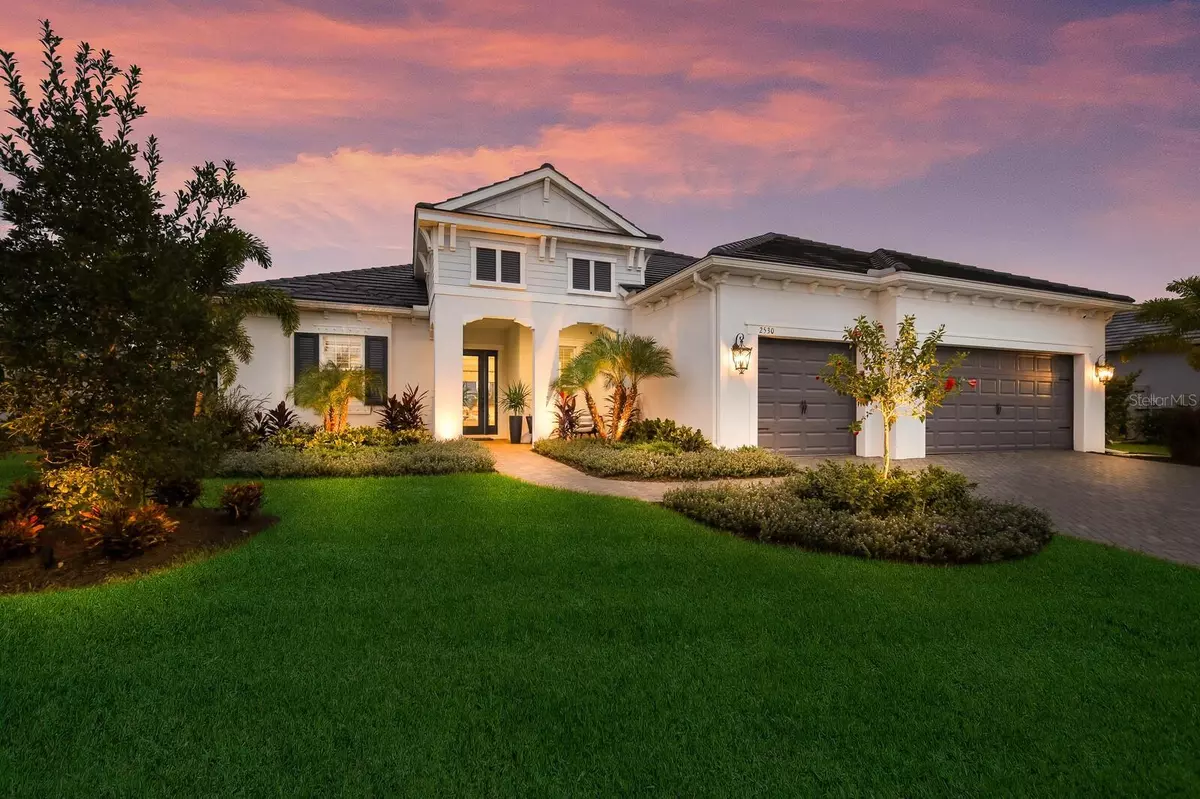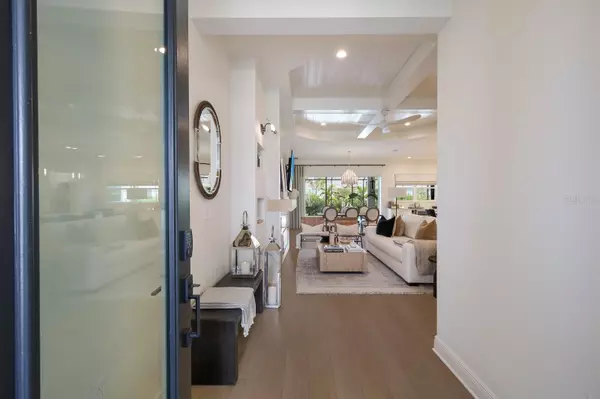$1,280,000
$1,375,000
6.9%For more information regarding the value of a property, please contact us for a free consultation.
4 Beds
3 Baths
2,857 SqFt
SOLD DATE : 03/29/2024
Key Details
Sold Price $1,280,000
Property Type Single Family Home
Sub Type Single Family Residence
Listing Status Sold
Purchase Type For Sale
Square Footage 2,857 sqft
Price per Sqft $448
Subdivision Windward/Lakewood Ranch Ph 1
MLS Listing ID A4596136
Sold Date 03/29/24
Bedrooms 4
Full Baths 3
Construction Status Inspections
HOA Fees $267/qua
HOA Y/N Yes
Originating Board Stellar MLS
Year Built 2022
Annual Tax Amount $11,961
Lot Size 0.280 Acres
Acres 0.28
Property Description
Enjoy this move in ready, fully furnished designer 4-bedroom, 3-bath Savannah II model home by award winning builder Neal Communities. Located perfectly in the Waterside section of Lakewood Ranch, this model home boasts 2,857 sq.ft. of open living space, this residence harmoniously blends elegance with modern comfort. Upon entry, beautiful wood plank floors guide you through the space, setting a tone of sophistication. The great room welcomes you with a custom electric fireplace, adorned by an 8ft bleached oak mantel and a tongue and groove tray ceiling—an exquisite focal point for relaxation. Step into the gourmet kitchen, designed for entertaining, boasting quartz countertops, a large refrigerator, a wine refrigerator, and an impressive 11-foot island. An additional dining area complements this space, providing the perfect setting for hosting memorable gatherings. The oversized master bedroom is a sanctuary of luxury, featuring a recessed ceiling and two large walk-in closets. The master bathroom is a lavish retreat with quartz countertops, a spacious soaking tub, a walk-in shower, and double vanity sinks—a haven for relaxation. The second bedroom, a guest room with en-suite accommodations, boasts a shiplap wall, ceiling fan, and a walk-in closet. Two additional bedrooms, perfect for family and friends, share a bathroom adorned with basket weave marble tile, ensuring both style and functionality. Stylish custom features abound, including plantation shutters throughout, Visual Comfort Maverick ceiling fans in the great room and den, and bedrooms adorned with custom molding, designer pendants, and ceiling fans in every bedroom for optimal comfort. This home features high end finishes throughout. Step into an outdoor haven and soak up the Florida sun with the expansive covered patio and captivating pool that provides the perfect retreat where relaxation and entertainment take center stage. The extraordinary outdoor kitchen space boasts top-of-the-line appliances, including an Alfresco grill that promises gourmet perfection and a Perlick refrigerator ensuring your favorite beverages are always served at the ideal temperature. Whether you're hosting memorable gatherings, creating cherished family moments, or simply savoring quiet evenings in style, this outdoor sanctuary is designed to exceed expectations. Lush professional landscaping surround this home. Discover the Windward community, offering a wealth of resort-style amenities. Outdoor enthusiasts will enjoy a swimming pool, pickleball and tennis courts, a dog park, fitness center, and lifestyle coordinator on site at the extraordinary residents only clubhouse. Located in Lakewood Ranch, renowned as the best-selling multi-generational community in the USA, this home provides proximity to top-notch dining, shopping, beaches, and A+ schools. This residence is strategically located within walking distance to the clubhouse and in close proximity to Waterside, Lakewood Ranch Main Street, and the Sarasota Polo Field. Just minutes away from downtown Sarasota, SRQ airport, Lido Beach, and Siesta Key, it offers unparalleled convenience. As an added bonus, the sellers are extending a transferable owner's social club membership to the Lakewood Ranch Country Club, a coveted opportunity currently on a two-year waiting list. Schedule your showing today. This one won't last!
Location
State FL
County Sarasota
Community Windward/Lakewood Ranch Ph 1
Zoning VPD
Rooms
Other Rooms Great Room
Interior
Interior Features Built-in Features, Crown Molding, Eat-in Kitchen, High Ceilings, Kitchen/Family Room Combo, Primary Bedroom Main Floor, Smart Home, Solid Surface Counters, Solid Wood Cabinets, Thermostat, Tray Ceiling(s), Walk-In Closet(s)
Heating Central
Cooling Central Air
Flooring Ceramic Tile, Luxury Vinyl
Fireplaces Type Electric
Fireplace true
Appliance Built-In Oven, Cooktop, Dishwasher, Disposal, Dryer, Microwave, Refrigerator, Washer, Wine Refrigerator
Laundry Laundry Room
Exterior
Exterior Feature Irrigation System, Outdoor Grill, Outdoor Kitchen, Sliding Doors
Parking Features Garage Door Opener
Garage Spaces 3.0
Pool In Ground
Community Features Clubhouse, Community Mailbox, Deed Restrictions, Gated Community - No Guard, Irrigation-Reclaimed Water, Pool, Tennis Courts
Utilities Available Cable Connected, Electricity Connected, Public, Water Connected
Amenities Available Pool, Tennis Court(s)
View Garden
Roof Type Tile
Porch Front Porch, Screened
Attached Garage true
Garage true
Private Pool Yes
Building
Entry Level One
Foundation Slab
Lot Size Range 1/4 to less than 1/2
Builder Name Neal Communities
Sewer Public Sewer
Water Public
Architectural Style Coastal
Structure Type Block,HardiPlank Type,Stucco
New Construction false
Construction Status Inspections
Others
Pets Allowed Yes
HOA Fee Include Pool,Maintenance Grounds,Recreational Facilities
Senior Community No
Ownership Fee Simple
Monthly Total Fees $267
Acceptable Financing Cash, Conventional, FHA
Membership Fee Required Required
Listing Terms Cash, Conventional, FHA
Special Listing Condition None
Read Less Info
Want to know what your home might be worth? Contact us for a FREE valuation!

Our team is ready to help you sell your home for the highest possible price ASAP

© 2025 My Florida Regional MLS DBA Stellar MLS. All Rights Reserved.
Bought with COLDWELL BANKER REALTY
Find out why customers are choosing LPT Realty to meet their real estate needs






