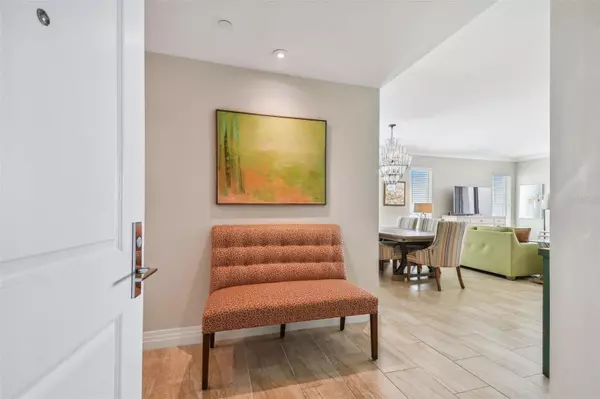$1,292,500
$1,325,000
2.5%For more information regarding the value of a property, please contact us for a free consultation.
2 Beds
3 Baths
1,940 SqFt
SOLD DATE : 03/01/2024
Key Details
Sold Price $1,292,500
Property Type Condo
Sub Type Condominium
Listing Status Sold
Purchase Type For Sale
Square Footage 1,940 sqft
Price per Sqft $666
Subdivision Water Club Snell Isle Condo
MLS Listing ID U8230367
Sold Date 03/01/24
Bedrooms 2
Full Baths 3
Condo Fees $1,956
HOA Y/N No
Originating Board Stellar MLS
Year Built 2014
Annual Tax Amount $19,405
Lot Size 3.900 Acres
Acres 3.9
Property Description
Discover unparalleled luxury and breathtaking views with this exclusive 8th-floor corner unit condominium in Snell Isle, offering a rare blend of elegance and natural beauty. This two-bedroom, three-full-bath residence is enhanced by six additional windows, ensuring a bright and airy ambiance throughout. The standout feature, a private corner balcony, provides a serene escape with panoramic views across Tampa Bay, setting the stage for unforgettable moments. This condominium stands out with its luxurious amenities, including a 4,000-plus-square-foot waterfront clubhouse, fitness center, resort-style pool and Whirlpool spa, landscaped social and dining areas, direct water access for kayaking or canoeing adventures and adjacent to Snell Isle Marina. Nestled in a coveted location, you're moments away from downtown St. Pete's vibrant culture, fine dining and entertainment, yet secluded enough to enjoy the tranquility of waterfront living. With two assigned parking spaces for added convenience, this unit offers a unique lifestyle opportunity that combines the best of city living with the peace and beauty of Tampa Bay. Experience the pinnacle of luxury in a home designed for those who demand the very best. Buyer to verify all information provided herein, measurements and condominium rules and regulations.
Location
State FL
County Pinellas
Community Water Club Snell Isle Condo
Zoning CONDO
Direction NE
Interior
Interior Features Eat-in Kitchen, Living Room/Dining Room Combo, Open Floorplan, Primary Bedroom Main Floor, Solid Wood Cabinets, Stone Counters, Walk-In Closet(s), Window Treatments
Heating Central, Electric
Cooling Central Air
Flooring Carpet, Ceramic Tile, Tile
Furnishings Negotiable
Fireplace false
Appliance Built-In Oven, Cooktop, Dishwasher, Disposal, Dryer, Electric Water Heater, Microwave, Refrigerator, Washer
Laundry Inside, Laundry Room
Exterior
Exterior Feature Balcony, Lighting, Sidewalk, Sliding Doors, Storage
Parking Features Deeded, Ground Level, Under Building
Garage Spaces 2.0
Community Features Association Recreation - Owned, Buyer Approval Required, Clubhouse, Deed Restrictions, Fitness Center, Pool, Sidewalks
Utilities Available BB/HS Internet Available, Cable Connected, Electricity Connected, Sewer Connected, Street Lights, Water Connected
Amenities Available Cable TV, Clubhouse, Elevator(s), Fitness Center, Lobby Key Required, Pool, Security, Spa/Hot Tub, Storage
Waterfront Description Bay/Harbor
View Y/N 1
Water Access 1
Water Access Desc Bay/Harbor
View Pool, Water
Roof Type Other
Porch Patio
Attached Garage true
Garage true
Private Pool No
Building
Story 9
Entry Level One
Foundation Pillar/Post/Pier
Lot Size Range 2 to less than 5
Sewer Public Sewer
Water Public
Architectural Style Contemporary, Florida
Structure Type Block,Concrete,Stucco
New Construction false
Others
Pets Allowed Yes
HOA Fee Include Common Area Taxes,Pool,Escrow Reserves Fund,Insurance,Maintenance Structure,Maintenance Grounds,Other,Pool,Recreational Facilities,Sewer,Trash,Water
Senior Community No
Ownership Condominium
Monthly Total Fees $1, 956
Membership Fee Required None
Num of Pet 3
Special Listing Condition None
Read Less Info
Want to know what your home might be worth? Contact us for a FREE valuation!

Our team is ready to help you sell your home for the highest possible price ASAP

© 2025 My Florida Regional MLS DBA Stellar MLS. All Rights Reserved.
Bought with RE/MAX METRO
Find out why customers are choosing LPT Realty to meet their real estate needs






