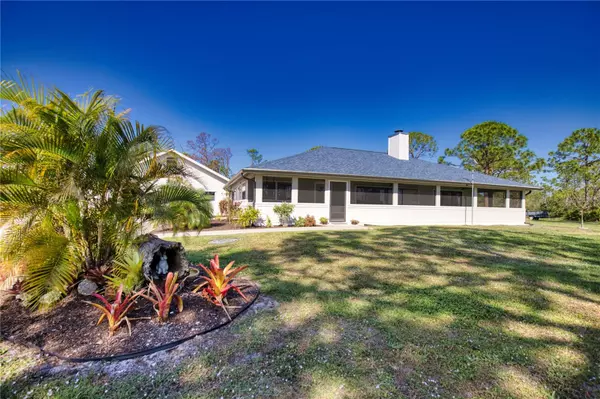$760,000
$779,000
2.4%For more information regarding the value of a property, please contact us for a free consultation.
3 Beds
2 Baths
2,632 SqFt
SOLD DATE : 02/07/2024
Key Details
Sold Price $760,000
Property Type Single Family Home
Sub Type Single Family Residence
Listing Status Sold
Purchase Type For Sale
Square Footage 2,632 sqft
Price per Sqft $288
Subdivision Myakka Country
MLS Listing ID N6130592
Sold Date 02/07/24
Bedrooms 3
Full Baths 2
Construction Status Financing,Inspections,Other Contract Contingencies
HOA Y/N No
Originating Board Stellar MLS
Year Built 1985
Annual Tax Amount $3,511
Lot Size 1.980 Acres
Acres 1.98
Property Description
FLOOR PLAN FEATURES
3 bedrooms all with glass sliders to the pool deck. LARGE den or additional family room with triple glass sliders and window views to the well maintained 2 acre lot. Screened in POOL with large deck that is perfectly situated for sunset views over the Myakka State Forest. BONUS ROOM is an Air conditioned 30x12 space attached to the garage overlooking the pool and is ready to be used as a rec space/fitness room/office, or pool house. Oversized 2 car garage with loft. FULLY SCREENED WRAP AROUND PORCH. See-through wood burning fireplace services both the living room and the den/family room. Buildable second acre. Main house under air is 2,258'. Pool house under air is 374'.
UPDATES & IMPROVEMENTS
NEW ROOF in 2023. Remodeled kitchen with quartz counter top and newer appliances. Newer interior flooring and large concrete parking pad. 1000 gallon clean water storage system. Hurricane shutters for windows, sliders and screen porch. Hurricane rated doors. The 2000 BTU propane heater with 100 gallon propane Tank could potentially be used for the pool, but was originally intended for a hot tub.
COMMUNITY INFORMATION
COUNTRY LIVING LESS THAN 10 MINUTES FROM DINING, SHOPPING, LIVE ENTERTAINMENT AND MORE
IN THE NEW DOWNTOWN WELLEN PARK.
Equestrian community with NO CDD and OPTIONAL HOA, bordering the Myakka State Forest and the Myakka River. This location also affords you the opportunity to easily enjoy Venice Island, Downtown Englewood and a variety of gulf coast beaches. Surrounded by 8,593 acres of State Forest.
Location
State FL
County Sarasota
Community Myakka Country
Zoning RE2
Interior
Interior Features Ceiling Fans(s), Primary Bedroom Main Floor, Solid Wood Cabinets, Stone Counters, Thermostat, Vaulted Ceiling(s), Walk-In Closet(s), Window Treatments
Heating Electric
Cooling Central Air
Flooring Carpet, Ceramic Tile, Hardwood
Fireplaces Type Family Room, Living Room, Wood Burning
Fireplace true
Appliance Dishwasher, Electric Water Heater, Microwave, Refrigerator, Washer, Water Filtration System, Water Purifier, Water Softener, Whole House R.O. System
Laundry In Kitchen, Inside
Exterior
Exterior Feature Hurricane Shutters, Outdoor Shower, Rain Gutters, Sliding Doors, Storage
Parking Features Boat, Driveway, Guest, Oversized, Parking Pad, Workshop in Garage
Garage Spaces 2.0
Pool Fiberglass, Heated, Salt Water
Utilities Available Propane, Public
View Trees/Woods
Roof Type Shingle
Porch Covered, Deck, Enclosed, Front Porch, Rear Porch, Screened, Wrap Around
Attached Garage true
Garage true
Private Pool Yes
Building
Lot Description Cul-De-Sac, In County, Landscaped, Paved, Private, Zoned for Horses
Story 1
Entry Level One
Foundation Block
Lot Size Range 1 to less than 2
Sewer Septic Tank
Water Well
Architectural Style Ranch
Structure Type Wood Frame
New Construction false
Construction Status Financing,Inspections,Other Contract Contingencies
Others
Pets Allowed Yes
Senior Community No
Ownership Fee Simple
Acceptable Financing Cash, Conventional, FHA, VA Loan
Horse Property Other
Listing Terms Cash, Conventional, FHA, VA Loan
Special Listing Condition None
Read Less Info
Want to know what your home might be worth? Contact us for a FREE valuation!

Our team is ready to help you sell your home for the highest possible price ASAP

© 2025 My Florida Regional MLS DBA Stellar MLS. All Rights Reserved.
Bought with FINE PROPERTIES
Find out why customers are choosing LPT Realty to meet their real estate needs






