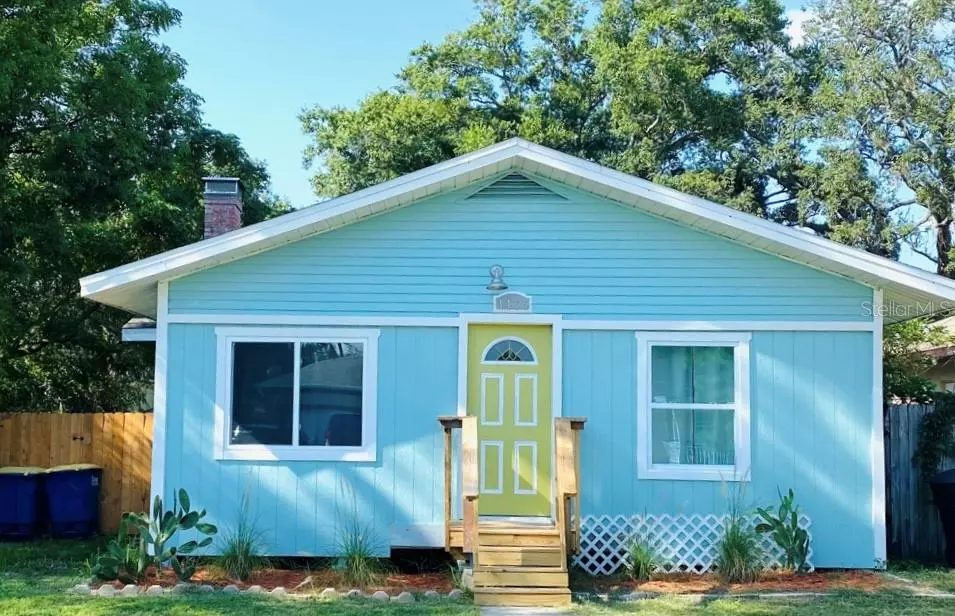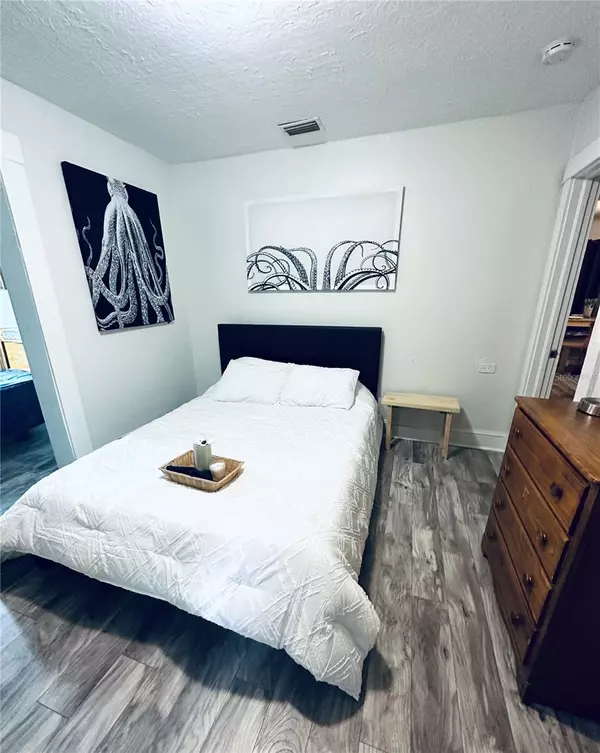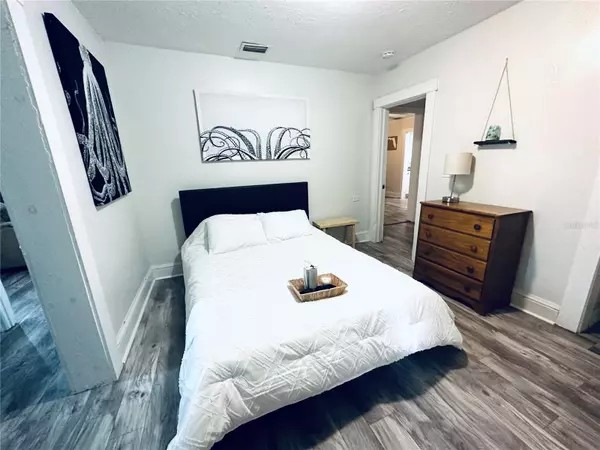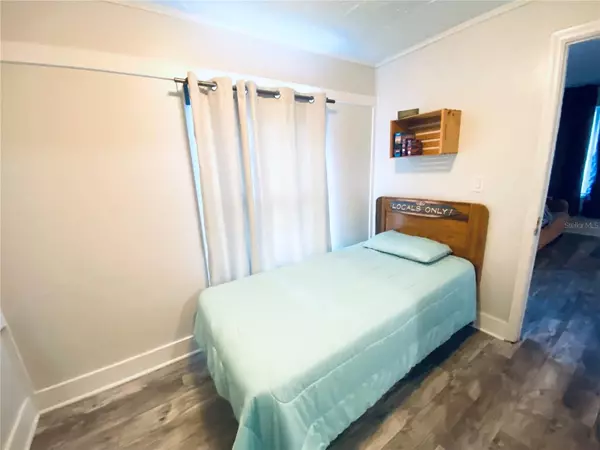$375,000
$399,950
6.2%For more information regarding the value of a property, please contact us for a free consultation.
4 Beds
2 Baths
1,423 SqFt
SOLD DATE : 01/11/2024
Key Details
Sold Price $375,000
Property Type Single Family Home
Sub Type Single Family Residence
Listing Status Sold
Purchase Type For Sale
Square Footage 1,423 sqft
Price per Sqft $263
Subdivision Highland Groves
MLS Listing ID T3480290
Sold Date 01/11/24
Bedrooms 4
Full Baths 2
Construction Status Inspections
HOA Y/N No
Originating Board Stellar MLS
Year Built 1926
Annual Tax Amount $2,757
Lot Size 6,098 Sqft
Acres 0.14
Lot Dimensions 50x120
Property Description
Explore this unique corporate rental opportunity located in the heart of Clearwater, Florida. Rated top Florida beaches 3 years in a row. The property features a 3-bedroom, 1-bathroom main house at the front and a separate 1-bedroom, 1-bathroom ADU suite at the back. The front unit generates $3,800, while the back suite yields $1,200, with the front unit on a month-to-month basis and the suite operating as a corporate rental. Enjoy a spacious, fully fenced yard with excellent entertaining space. This area is thriving with continuous development, including the downtown Clearwater amphitheater and a spacious park. Plus, it's only a 5-minute drive to the beautiful Clearwater beaches. Sellers have approved plans for outdoor kitchen for entertainment in backyard. $1500 bonus with acceptance date before 11/22/2023.
The sellers lowered the price on the property to match the current appraise value. There are links to view virtual orders of the front and back unit. Unit A: https://youtu.be/a1-dkILrdp0 Unit B: https://youtu.be/lYExXxVLGp4?si=3lI6NWmpn1CVBoeC. ROI Report: https://www.zilculator.com/properties/1466-Laura-St-Clearwater-FL/41de52bf
Location
State FL
County Pinellas
Community Highland Groves
Rooms
Other Rooms Bonus Room, Interior In-Law Suite w/Private Entry
Interior
Interior Features Ceiling Fans(s), Kitchen/Family Room Combo, Living Room/Dining Room Combo, Primary Bedroom Main Floor, Open Floorplan
Heating Central
Cooling Central Air
Flooring Hardwood
Furnishings Furnished
Fireplace false
Appliance Dryer, Freezer, Microwave, Range, Range Hood, Refrigerator, Washer
Laundry Outside
Exterior
Exterior Feature Balcony, Gray Water System, Lighting, Sidewalk
Fence Fenced, Wood
Utilities Available Cable Connected, Electricity Connected, Public, Sewer Connected, Water Connected
Roof Type Shingle
Garage false
Private Pool No
Building
Story 1
Entry Level One
Foundation Block, Crawlspace
Lot Size Range 0 to less than 1/4
Sewer Public Sewer
Water Public
Structure Type Concrete,Wood Frame
New Construction false
Construction Status Inspections
Schools
Elementary Schools Skycrest Elementary-Pn
Middle Schools Oak Grove Middle-Pn
High Schools Clearwater High-Pn
Others
Senior Community No
Ownership Fee Simple
Acceptable Financing Cash, Conventional, FHA, USDA Loan, VA Loan
Listing Terms Cash, Conventional, FHA, USDA Loan, VA Loan
Special Listing Condition None
Read Less Info
Want to know what your home might be worth? Contact us for a FREE valuation!

Our team is ready to help you sell your home for the highest possible price ASAP

© 2025 My Florida Regional MLS DBA Stellar MLS. All Rights Reserved.
Bought with HAMPTON REAL ESTATE ADVISORS L
Find out why customers are choosing LPT Realty to meet their real estate needs






