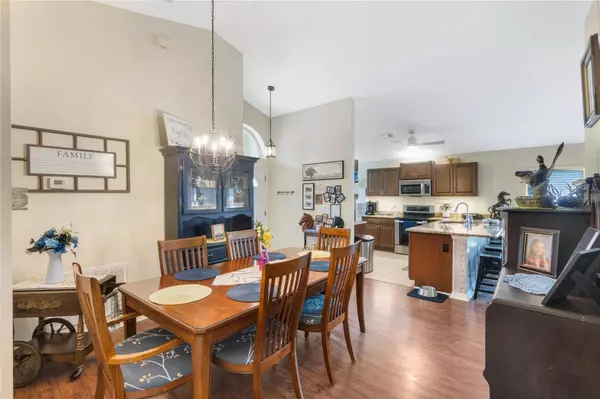$397,000
$399,900
0.7%For more information regarding the value of a property, please contact us for a free consultation.
3 Beds
2 Baths
1,329 SqFt
SOLD DATE : 12/29/2023
Key Details
Sold Price $397,000
Property Type Single Family Home
Sub Type Single Family Residence
Listing Status Sold
Purchase Type For Sale
Square Footage 1,329 sqft
Price per Sqft $298
Subdivision Oak Valley Ph 04
MLS Listing ID G5073043
Sold Date 12/29/23
Bedrooms 3
Full Baths 2
Construction Status No Contingency
HOA Fees $26/qua
HOA Y/N Yes
Originating Board Stellar MLS
Year Built 2000
Annual Tax Amount $3,282
Lot Size 10,890 Sqft
Acres 0.25
Lot Dimensions 77x140
Property Description
*** PRICE REDUCED *** Welcome to your dream home! This stunning 3-bedroom, 2-bathroom split plan home offers the perfect blend of comfort, style, and functionality. Upon arrival, you'll be greeted by the inviting curb appeal, with manicured landscaping and a welcoming entrance. Then, as you walk into the front door and through the foyer, a bright and inviting living space greets you. The floor plan allows for a seamless flow between the living room, dining room, and kitchen. Vaulted ceilings and ceiling fans throughout create a comfortable, airy and spacious ambiance making the home ideal for hosting friends and family. The list of modern upgrades provides energy efficiency, additional storage and security and also ensures peace of mind and comfort for years to come. These upgrades include new windows (2019), a newer roof (2018), and an updated HVAC system (2017) along with newer stainless steel kitchen appliances (2022), a new electric pool heater (2023), new pool cleaning equipment (2023) and a new shed (2022) in the backyard. The hot water heater and the dryer are gas-powered.
The heart of this home is the eat-in kitchen, which offers a delightful space for cooking, dining, and entertaining. You'll find modern appliances, ample cabinetry, granite counters and a convenient breakfast bar/island, making meal preparation a breeze. Adjacent to the kitchen is a cozy dining area, perfect for family meals or casual gatherings. Make your way to the tranquil primary suite with its own private bathroom to relax after a long day. Unwind in the separate bathtub or enjoy a refreshing cleanse in the spacious shower. Dual vanity sinks make your morning routine a breeze. On the other side of the home, the two additional bedrooms can be transformed into guest rooms, home offices, or fitness spaces to suit your needs and preferences. You'll love that convenience meets practicality in the well-designed and thoughtfully converted garage which has been modified into a large laundry space (washer and dryer included), and an additional and separate storage area.
Outdoor living is a delight in this property! Accessible from the French doors in the family room and/or the sliding glass doors in the primary bedroom, you can make your way outside onto the screened-in patio/lanai - the ideal spot for lounging, enjoying a refreshing beverage and/or having a meal. Another of the standout features of this property is the heated saltwater pool, providing year-round enjoyment for relaxation and recreation. The fenced backyard has ample space where large shade trees offer respite from the sun and is an ideal spot for cultivating your own green oasis or maybe have a garden!
For those who love the open water, you'll appreciate the residents-only gated access to Lake Minneola and the Clermont Chain of Lakes, just a 5-minute drive away. This area features a new dock and a sandy beach, making it a perfect destination for boating, water sports, fishing, etc. and/or relaxing on the sandy shore.
Don't miss the opportunity to make this incredible home yours. Schedule a showing today and experience the ultimate in comfortable living, modern convenience, and outdoor bliss!
Location
State FL
County Lake
Community Oak Valley Ph 04
Zoning RSF-2
Interior
Interior Features Cathedral Ceiling(s), Ceiling Fans(s), Eat-in Kitchen, High Ceilings, Kitchen/Family Room Combo, Primary Bedroom Main Floor, Open Floorplan, Solid Surface Counters, Solid Wood Cabinets, Split Bedroom, Thermostat, Vaulted Ceiling(s), Walk-In Closet(s), Window Treatments
Heating Central, Electric
Cooling Central Air
Flooring Ceramic Tile, Laminate, Tile
Fireplace false
Appliance Convection Oven, Dishwasher, Dryer, Gas Water Heater, Microwave, Range, Refrigerator, Washer
Laundry Inside
Exterior
Exterior Feature Awning(s), French Doors, Irrigation System, Private Mailbox, Sidewalk, Sliding Doors, Storage
Parking Features Driveway, On Street, Open
Garage Spaces 2.0
Fence Vinyl
Pool Deck, Gunite, Heated, In Ground, Lighting, Salt Water, Screen Enclosure
Community Features Boat Ramp, Deed Restrictions, Fishing, Lake, Park, Playground, Sidewalks, Water Access
Utilities Available BB/HS Internet Available, Cable Available, Electricity Available, Electricity Connected, Propane, Street Lights, Underground Utilities
Water Access 1
Water Access Desc Lake - Chain of Lakes
Roof Type Shingle
Porch Covered, Deck, Enclosed, Front Porch, Rear Porch, Screened
Attached Garage true
Garage true
Private Pool Yes
Building
Lot Description Gentle Sloping, City Limits, Landscaped, Sidewalk, Paved
Story 1
Entry Level One
Foundation Block, Slab
Lot Size Range 1/4 to less than 1/2
Sewer Septic Tank
Water Public
Architectural Style Florida, Ranch
Structure Type Block,Stucco
New Construction false
Construction Status No Contingency
Schools
Elementary Schools Aurelia Cole Academy
Middle Schools Aurelia Cole Academy
High Schools South Lake High
Others
Pets Allowed Yes
Senior Community No
Ownership Fee Simple
Monthly Total Fees $26
Acceptable Financing Cash, Conventional, FHA, USDA Loan, VA Loan
Membership Fee Required Required
Listing Terms Cash, Conventional, FHA, USDA Loan, VA Loan
Special Listing Condition None
Read Less Info
Want to know what your home might be worth? Contact us for a FREE valuation!

Our team is ready to help you sell your home for the highest possible price ASAP

© 2025 My Florida Regional MLS DBA Stellar MLS. All Rights Reserved.
Bought with COLDWELL BANKER TONY HUBBARD
Find out why customers are choosing LPT Realty to meet their real estate needs






