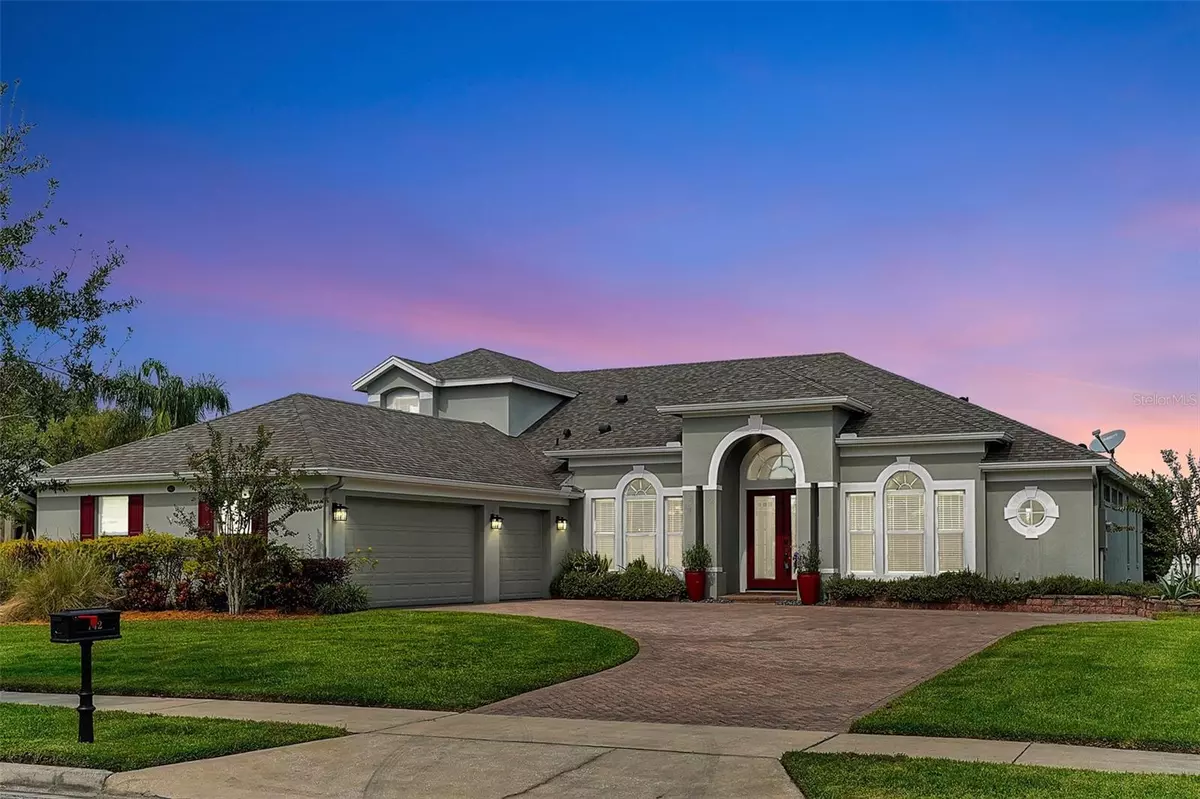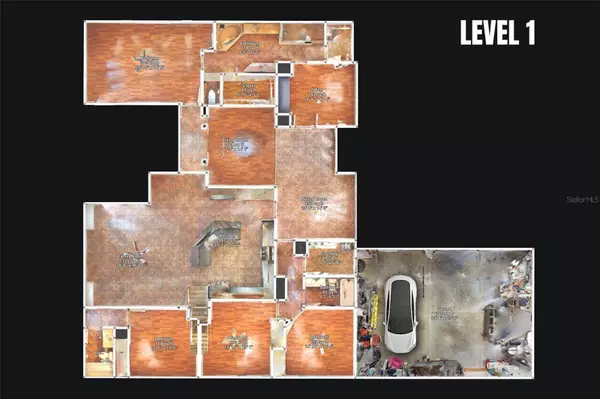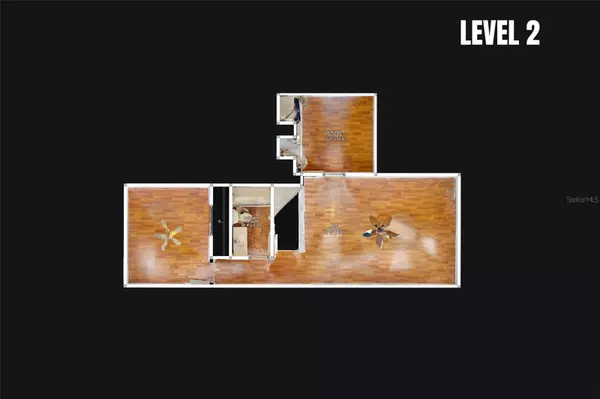$750,000
$789,900
5.1%For more information regarding the value of a property, please contact us for a free consultation.
5 Beds
4 Baths
3,423 SqFt
SOLD DATE : 12/29/2023
Key Details
Sold Price $750,000
Property Type Single Family Home
Sub Type Single Family Residence
Listing Status Sold
Purchase Type For Sale
Square Footage 3,423 sqft
Price per Sqft $219
Subdivision Glynwood Ph 2
MLS Listing ID O6151293
Sold Date 12/29/23
Bedrooms 5
Full Baths 4
HOA Fees $174/qua
HOA Y/N Yes
Originating Board Stellar MLS
Year Built 2004
Annual Tax Amount $6,072
Lot Size 0.270 Acres
Acres 0.27
Lot Dimensions x
Property Description
Welcome to the epitome of luxury living! 742 Duff Drive is a remarkable 5-bedroom, 4-bathroom multi generational home with a 3-car garage and a private pool nestled within the exclusive confines of Glynwood at Stonecrest. This exquisite residence offers an expansive and open floor plan that effortlessly blends comfort and sophistication. The gourmet kitchen, adorned with solid surface countertops, top-tier stainless steel appliances, and a dedicated breakfast nook is the heart of this home. With a large island and generous cabinet space, it's the perfect place to create culinary masterpieces and entertain guests. The spacious family room, sets the stage for relaxation and gatherings while the dedicated formal living and dining spaces provide the perfect spot for hosting holiday gatherings and hosting special occasions. In addition to the expansive common areas, this home also features a dedicated study, complete with built-ins making it the perfect spot for those who work from home, a play room or even a spouse-cave. Retreat to the master suite, an elegant sanctuary featuring dual walk-in closets and a lavish en-suite bathroom with a soaking tub and a separate shower. In addition to the master suite, there are four more generously sized bedrooms, ensuring space for family or visitors. Each of the four bathrooms is beautifully appointed with modern fixtures and finishes. A quick trip upstairs you will find a generous bonus room as well as a 5th bedroom with its own dedicated bathroom, making this the perfect space for growing teenagers, family or guests. Step outside to your own slice of paradise. The screened lanai opens to a private pool area, creating a tranquil space to enjoy Florida living. The property's landscaping complements the pool area, and there's ample room for outdoor activities. Living in this gated community in Winter Garden means you'll experience the utmost in security and privacy while also being near the charming downtown district, Winter Garden Village, multiple dining options, and the renowned West Orange Trail. Plus, the convenient location provides easy access to major highways and is zoned for exceptional schools. Recent updates to the home include but are not limited to: roof replacement (2020), hot water heater replacement (2021), AC units replaced (2019), pool pump replaced (2022), pool resurfaced (2022), pool and patio enclosure screen replacement (2022) This exceptional home is priced to sell, so seize this opportunity to make it your own and experience the finest in Florida living! Schedule a showing today, as this one will not last.
Location
State FL
County Orange
Community Glynwood Ph 2
Zoning PUD
Rooms
Other Rooms Den/Library/Office, Family Room, Formal Dining Room Separate, Formal Living Room Separate, Inside Utility
Interior
Interior Features Built-in Features, Ceiling Fans(s), Crown Molding, Eat-in Kitchen, High Ceilings, Kitchen/Family Room Combo, Primary Bedroom Main Floor, Open Floorplan, Tray Ceiling(s), Vaulted Ceiling(s), Walk-In Closet(s), Window Treatments
Heating Central
Cooling Central Air
Flooring Carpet, Ceramic Tile, Laminate
Fireplace false
Appliance Dishwasher, Microwave, Range, Refrigerator
Laundry Inside, Laundry Room
Exterior
Exterior Feature Irrigation System, Lighting, Rain Gutters, Sidewalk, Sliding Doors
Parking Features Driveway, Guest
Garage Spaces 3.0
Pool Child Safety Fence, Deck, Gunite, In Ground
Utilities Available BB/HS Internet Available, Cable Available, Electricity Available, Electricity Connected, Phone Available, Public, Sewer Available, Sewer Connected, Street Lights, Water Available, Water Connected
Roof Type Shingle
Porch Covered, Enclosed, Patio, Rear Porch, Screened
Attached Garage true
Garage true
Private Pool Yes
Building
Lot Description City Limits, Sidewalk, Paved, Private
Story 2
Entry Level Two
Foundation Slab
Lot Size Range 1/4 to less than 1/2
Sewer Public Sewer
Water None
Architectural Style Contemporary
Structure Type Block,Stucco
New Construction false
Schools
Elementary Schools Sunridge Elementary
Middle Schools Sunridge Middle
High Schools West Orange High
Others
Pets Allowed Cats OK, Dogs OK, Yes
Senior Community No
Ownership Fee Simple
Monthly Total Fees $174
Acceptable Financing Cash, Conventional, VA Loan
Membership Fee Required Required
Listing Terms Cash, Conventional, VA Loan
Special Listing Condition None
Read Less Info
Want to know what your home might be worth? Contact us for a FREE valuation!

Our team is ready to help you sell your home for the highest possible price ASAP

© 2025 My Florida Regional MLS DBA Stellar MLS. All Rights Reserved.
Bought with COLDWELL BANKER REALTY
Find out why customers are choosing LPT Realty to meet their real estate needs






