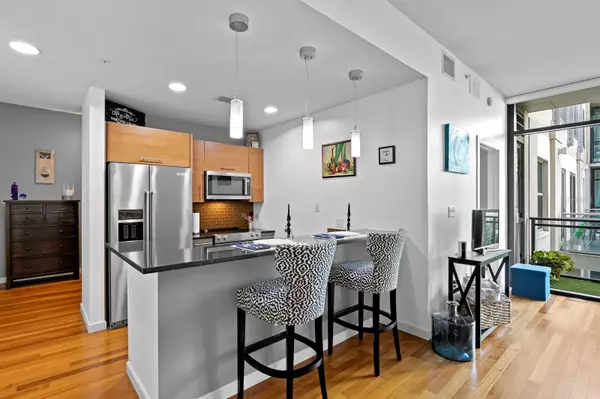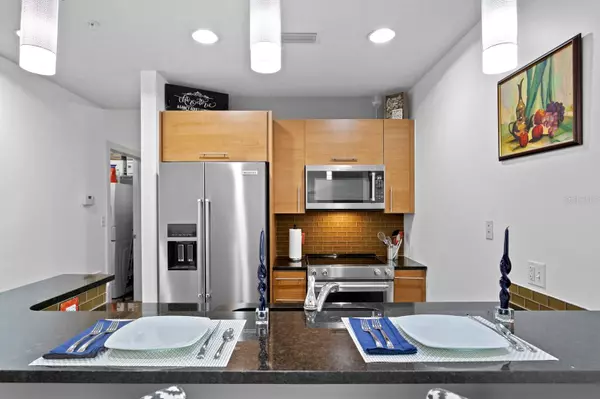$540,000
$550,000
1.8%For more information regarding the value of a property, please contact us for a free consultation.
1 Bed
2 Baths
1,055 SqFt
SOLD DATE : 12/12/2023
Key Details
Sold Price $540,000
Property Type Condo
Sub Type Condominium
Listing Status Sold
Purchase Type For Sale
Square Footage 1,055 sqft
Price per Sqft $511
Subdivision The Sage Condo
MLS Listing ID U8218153
Sold Date 12/12/23
Bedrooms 1
Full Baths 1
Half Baths 1
Condo Fees $679
Construction Status Financing,Inspections
HOA Y/N No
Originating Board Stellar MLS
Year Built 2007
Annual Tax Amount $3,729
Property Description
Come experience The Sage! This 3rd floor unit is bright and open, with floor-to-ceiling windows and a balcony looking out over the entry courtyard. A central kitchen features granite countertops and breakfast bar and newer KitchenAid stainless steel appliances. The great room has plenty of space for living and dining, and there's also an office tucked away. The primary bedroom suite has a walk-in closet and a bath with double sinks, tub and shower. The building is newer, with contemporary amenities including a fitness room, swimming pool and outdoor grills. There is secure garage parking and bicycle storage. Just blocks away from the downtown core with seemingly endless dining & entertainment options, galleries, museums and waterfront parkland, you'll appreciate being just far enough away not to fight for guest parking! It's very close to the hospital complex, interstate access and Innovation District. Make an appointment to see it for yourself today!
Location
State FL
County Pinellas
Community The Sage Condo
Zoning DC-2
Direction S
Rooms
Other Rooms Den/Library/Office, Inside Utility
Interior
Interior Features Ceiling Fans(s), Eat-in Kitchen, Living Room/Dining Room Combo, Primary Bedroom Main Floor, Open Floorplan, Stone Counters, Thermostat, Walk-In Closet(s), Window Treatments
Heating Central, Electric
Cooling Central Air
Flooring Carpet, Ceramic Tile, Concrete, Hardwood
Furnishings Unfurnished
Fireplace false
Appliance Dishwasher, Disposal, Dryer, Electric Water Heater, Exhaust Fan, Microwave, Range, Refrigerator, Washer
Laundry Inside, Laundry Room
Exterior
Exterior Feature Balcony, Sliding Doors
Parking Features Under Building, Assigned
Garage Spaces 1.0
Community Features Sidewalks
Utilities Available BB/HS Internet Available, Cable Connected, Electricity Connected, Sewer Connected, Underground Utilities, Water Connected
Amenities Available Clubhouse, Elevator(s), Fitness Center, Lobby Key Required, Maintenance, Pool, Recreation Facilities
Roof Type Other
Porch Porch
Attached Garage true
Garage true
Private Pool No
Building
Lot Description City Limits
Story 12
Entry Level One
Foundation Other
Lot Size Range Non-Applicable
Sewer Public Sewer
Water Public
Architectural Style Other
Structure Type Concrete
New Construction false
Construction Status Financing,Inspections
Schools
Elementary Schools Campbell Park Elementary-Pn
Middle Schools John Hopkins Middle-Pn
High Schools St. Petersburg High-Pn
Others
Pets Allowed Yes
HOA Fee Include Common Area Taxes,Pool,Escrow Reserves Fund,Insurance,Internet,Maintenance Structure,Maintenance Grounds,Management,Pest Control,Pool,Recreational Facilities,Sewer,Trash,Water
Senior Community No
Pet Size Large (61-100 Lbs.)
Ownership Condominium
Monthly Total Fees $679
Acceptable Financing Cash, Conventional
Membership Fee Required None
Listing Terms Cash, Conventional
Num of Pet 2
Special Listing Condition None
Read Less Info
Want to know what your home might be worth? Contact us for a FREE valuation!

Our team is ready to help you sell your home for the highest possible price ASAP

© 2025 My Florida Regional MLS DBA Stellar MLS. All Rights Reserved.
Bought with DOUGLAS ELLIMAN
Find out why customers are choosing LPT Realty to meet their real estate needs






