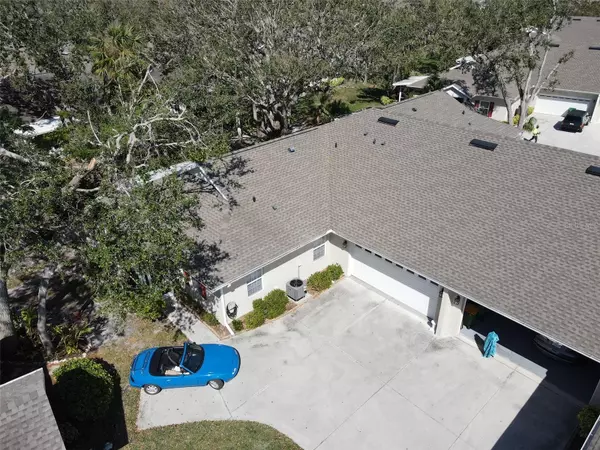$283,000
$289,900
2.4%For more information regarding the value of a property, please contact us for a free consultation.
2 Beds
2 Baths
1,364 SqFt
SOLD DATE : 11/03/2023
Key Details
Sold Price $283,000
Property Type Single Family Home
Sub Type Villa
Listing Status Sold
Purchase Type For Sale
Square Footage 1,364 sqft
Price per Sqft $207
Subdivision Heritage Oak Park 02
MLS Listing ID C7471652
Sold Date 11/03/23
Bedrooms 2
Full Baths 2
Construction Status Appraisal,Financing,Inspections
HOA Fees $183/qua
HOA Y/N Yes
Originating Board Stellar MLS
Year Built 2002
Annual Tax Amount $5,279
Lot Size 4,791 Sqft
Acres 0.11
Property Description
** TAKE A WALK THROUGH YOUR NEW HOME WITH THE 3D INTERACTIVE VIRTUAL TOUR ** You don't want to miss this one! Start enjoying resort style living in the gated community of Heritage Oak Park. This tastefully appointed FURNISHED, 2 bedroom, 2 bath + Bonus Room villa has a bright, spacious and open floor plan that will provide you with alot of flexibility in arranging your living space. Pull down the driveway to be met with lush green grass and tropical landscaping from concrete curbing, Oak Trees, green shrubs and the scent of flowers in bloom as you walk up to the front porch of the new place you'll call "Home." Open the front door and be met with a large Great Room that features high ceilings and a wall of sliding doors allowing the natural light to shine through. To the right, through double doors is the bonus room that would make an excellent office, craftroom or gameroom - use your imagination - the possibilities are endless! The kitchen is well centered and overlooks all of your main living areas so you will never miss out on any of the conversations when entertaining family and friends! It boasts plant shelves, closet pantry, recessed lighting, breakfast bar, laminate wood floors and an abdunace of cabinet and counter space - BONUS - All the appliances are included in the sale! The quaint and cozy breakfast corner is the picture perfect spot to sit down and enjoy your morning cup of coffee as you get ready to start your day. The master suite is good sized and features a window, ceiling fan and an en-suite master bath complete with dual sinks, 2 walk-in-closets, toilet, linen closet and shower. The guest quarters are seperated from the master, which makes for great privacy for those visting from out of town. The guest bedroom is equipped with a private closet, carpet, window and ceiling fan, the guest bath has shower/tub combo, toilet, vanity with mirror. Triple sliding glass doors open up to a fully screened in and private lanai, a relaxing space to read a good book, enjoy the Florida weather, listen to the birds chirp and absorb the community's beautiful Oak Trees and serene landscaping. This home is just a quick walk from the community clubhouse, Heated Pool and amenities which include Tennis, Bocci Ball, Fitness Center, Craft Room and more. Heritage Oak Park is centrally located in the Port Charlotte area, convenient to dining and shopping districts. Nearby Charlotte Sports Park offers lots of fun, it's the home field for Tampa Bay Rays spring training. Enjoy year round golfing (dozens of golf courses), World Class Fishing and boating and some of the most best beaches in Florida. Port Charlotte is conveniently located midway between Sarasota and Ft. Myers, offering convenience to a variety of air travel options. This home is truly a treasure and there is no other community quite like it in the area. I encourage you to schedule your showing now!
Location
State FL
County Charlotte
Community Heritage Oak Park 02
Zoning RMF15
Rooms
Other Rooms Great Room
Interior
Interior Features Ceiling Fans(s), Eat-in Kitchen, Living Room/Dining Room Combo, Master Bedroom Main Floor, Open Floorplan, Split Bedroom, Thermostat, Walk-In Closet(s), Window Treatments
Heating Central
Cooling Central Air
Flooring Carpet, Laminate
Furnishings Furnished
Fireplace false
Appliance Dishwasher, Disposal, Dryer, Electric Water Heater, Ice Maker, Microwave, Range, Refrigerator, Washer
Laundry Inside, Laundry Closet
Exterior
Exterior Feature Irrigation System, Lighting, Rain Gutters, Sidewalk, Sliding Doors
Parking Features Driveway, Garage Door Opener
Garage Spaces 2.0
Community Features Buyer Approval Required, Deed Restrictions, Fitness Center, Gated, Golf Carts OK, Pool, Tennis Courts
Utilities Available BB/HS Internet Available, Cable Available, Electricity Connected, Sewer Connected, Underground Utilities, Water Connected
View Trees/Woods
Roof Type Shingle
Porch Covered, Front Porch, Rear Porch, Screened
Attached Garage true
Garage true
Private Pool No
Building
Lot Description Cleared, In County, Level, Paved, Private
Entry Level One
Foundation Slab
Lot Size Range 0 to less than 1/4
Sewer Public Sewer
Water Public
Architectural Style Ranch
Structure Type Block,Stucco
New Construction false
Construction Status Appraisal,Financing,Inspections
Schools
Elementary Schools Liberty Elementary
Middle Schools Murdock Middle
High Schools Charlotte High
Others
Pets Allowed Breed Restrictions, Yes
HOA Fee Include Pool,Escrow Reserves Fund,Maintenance Grounds,Pest Control,Pool,Recreational Facilities
Senior Community No
Pet Size Large (61-100 Lbs.)
Ownership Fee Simple
Monthly Total Fees $330
Acceptable Financing Cash, Conventional, VA Loan
Membership Fee Required Required
Listing Terms Cash, Conventional, VA Loan
Num of Pet 1
Special Listing Condition None
Read Less Info
Want to know what your home might be worth? Contact us for a FREE valuation!

Our team is ready to help you sell your home for the highest possible price ASAP

© 2025 My Florida Regional MLS DBA Stellar MLS. All Rights Reserved.
Bought with LEGACY PREMIER REALTY LLC
Find out why customers are choosing LPT Realty to meet their real estate needs






