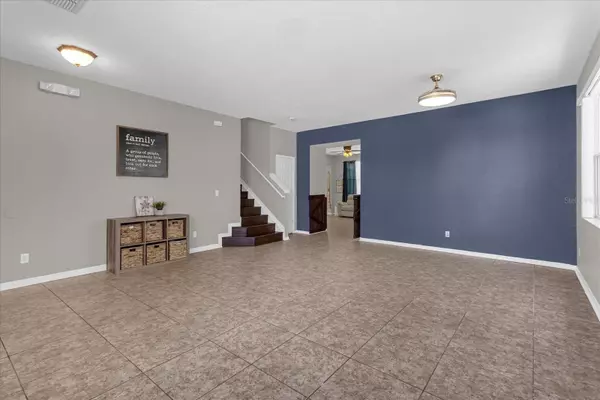$510,000
$499,000
2.2%For more information regarding the value of a property, please contact us for a free consultation.
5 Beds
5 Baths
3,097 SqFt
SOLD DATE : 10/06/2023
Key Details
Sold Price $510,000
Property Type Single Family Home
Sub Type Single Family Residence
Listing Status Sold
Purchase Type For Sale
Square Footage 3,097 sqft
Price per Sqft $164
Subdivision Legacy Park Ph 02
MLS Listing ID O6121328
Sold Date 10/06/23
Bedrooms 5
Full Baths 4
Half Baths 1
Construction Status Financing,Inspections
HOA Fees $44/qua
HOA Y/N Yes
Originating Board Stellar MLS
Year Built 2005
Annual Tax Amount $4,274
Lot Size 8,712 Sqft
Acres 0.2
Property Description
PICK ONE: LIVE HERE, SHORT-TERM, or LONG-TERM RENTAL...We're zoned for all three! Welcome to 108 Andover Drive, a stunning 5-bedroom, 4.5-bathroom house located in the heart of Four Corners. ROOF 2022!! A/C 2015! This property is perfect for those seeking a spacious and entertaining family home. Situated on a fenced corner lot, this home offers an incredible backyard oasis that will take your breath away. Step outside and discover a screened pool, ideal for relaxing during these hot summer days. The brand new raised entertaining deck with power for barbecuing is perfect for hosting friends and family gatherings. And if that's not enough, there's also a fire pit and a fully mulched playground for the little ones to enjoy. Back inside, you'll find a beautifully updated home with the kitchen featuring white cabinets, stainless steel appliances, and wraparound bench seating in the nook. One bedroom with its own bathroom and direct access to the pool downstairs, the master and all the rest are upstairs, with a huge bonus play area/work zone in the middle upstairs. The bathrooms have been tastefully renovated and there's fresh paint throughout. Don't miss out on this incredible opportunity to own your dream home or rental property. Schedule your showing today!
Location
State FL
County Polk
Community Legacy Park Ph 02
Interior
Interior Features Ceiling Fans(s), Eat-in Kitchen, High Ceilings, Living Room/Dining Room Combo, Open Floorplan, Solid Surface Counters, Solid Wood Cabinets, Walk-In Closet(s)
Heating Central, Electric, Heat Pump
Cooling Central Air
Flooring Ceramic Tile, Hardwood
Fireplace false
Appliance Dishwasher, Microwave, Range, Refrigerator
Exterior
Exterior Feature Irrigation System
Garage Spaces 2.0
Pool In Ground
Utilities Available Cable Connected, Electricity Connected, Water Connected
Roof Type Shingle
Attached Garage true
Garage true
Private Pool Yes
Building
Entry Level Two
Foundation Slab
Lot Size Range 0 to less than 1/4
Sewer Other
Water Public
Structure Type Block, Stucco
New Construction false
Construction Status Financing,Inspections
Schools
Elementary Schools Loughman Oaks Elem
High Schools Ridge Community Senior High
Others
Pets Allowed Yes
Senior Community No
Ownership Fee Simple
Monthly Total Fees $61
Acceptable Financing Cash, Conventional, FHA, VA Loan
Membership Fee Required Required
Listing Terms Cash, Conventional, FHA, VA Loan
Special Listing Condition None
Read Less Info
Want to know what your home might be worth? Contact us for a FREE valuation!

Our team is ready to help you sell your home for the highest possible price ASAP

© 2025 My Florida Regional MLS DBA Stellar MLS. All Rights Reserved.
Bought with BAHIA INTERNATIONAL REALTY
Find out why customers are choosing LPT Realty to meet their real estate needs






