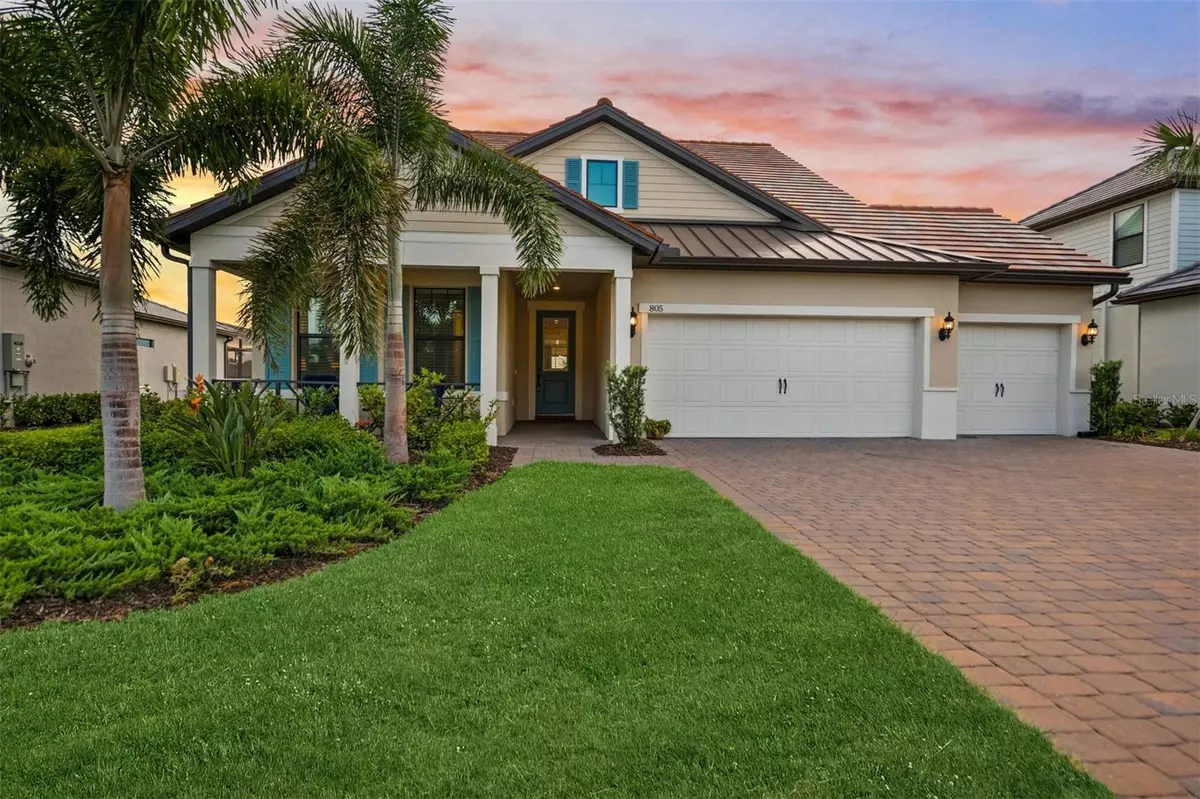$975,000
$1,000,000
2.5%For more information regarding the value of a property, please contact us for a free consultation.
5 Beds
3 Baths
3,108 SqFt
SOLD DATE : 10/05/2023
Key Details
Sold Price $975,000
Property Type Single Family Home
Sub Type Single Family Residence
Listing Status Sold
Purchase Type For Sale
Square Footage 3,108 sqft
Price per Sqft $313
Subdivision Shoreview / Lakewood Ranch Waterside
MLS Listing ID A4575569
Sold Date 10/05/23
Bedrooms 5
Full Baths 3
Construction Status Appraisal,Financing,Inspections
HOA Fees $373/qua
HOA Y/N Yes
Originating Board Stellar MLS
Year Built 2021
Annual Tax Amount $9,393
Lot Size 9,583 Sqft
Acres 0.22
Property Description
This one-of-a-kind, delightfully bright and airy home deserves to be seen and treasured. The outdoor space alone exhibits a stunning water view and cozy covered lanai space, ready for your pool to be put in. Homeowner has obtained pool quotes for the buyer's convenience. With plenty of space for all, this home has 5 Bedrooms, an Upstairs Bonus Room, and a Downstairs Sunroom for extra entertainment space. (Matterport 3D Tour Available). UPGRADES & SPECIAL FEATURES INCLUDE: North West Facing Water View,
Engineered Hardwood Floors, Hydroviv Water Filtration System, Low E Insulated Windows,
Bright and inviting Sunroom, Glass Front Door and Transom Windows, Luxury Chandelier & Additional LED Lighting Throughout, & 8-ft Interior Doors.
KITCHEN is equipped with: Shaker Cabinetry with Crown Molding, Quartz Countertops, Stainless Appliances, Range Hood, Gas Stove, Soft-Close Drawers, Enlarged Basin Sink, Under Cabinet Lighting, Luxury Pendant Lights, Extra Cabinets in Island, Subway Tile Backsplash & Walk-In Pantry.
OWNER'S SUITE is appointed with a Garden Bath, Stand-Alone Step-In Shower with Frameless Glass, and Dual Vanities
All Bathrooms are adorned with Quartz Countertops, Custom Mirrors, Upgraded Extendable Shower Heads, Large Format Luxury Tile, and Comfort-Height Toilets. OTHER UPGRADES INCLUDE:
Front Porch,
Blinds and Plantation Shutters,
Oversized Laundry Room with Under Stairs Additional Storage, Pavered Lanai and Driveway, and a Giant
Upstairs Bonus Room with 5th Bedroom Guest Suite.
***The COMMUNITY FEATURES an array of resort amenities such as: Heated Resort-Style Pool & Spa, Beach Area w/Hammocks & Chaise Lounges, Fire Pit, Outdoor Bar & BBQ Grills, Clubhouse, State-of-the-Art Fitness Center, Kayak Launch, Tennis & Pickleball Courts, Multi-purpose Lawn, etc. ***LOCATION: Around the corner to the renowned Waterside Place at Lakewood Ranch featuring shopping, dining, parks, and more. 2 Miles to Downtown Lakewood Ranch, 3.5 Mi to UTC shops and restaurants. Minutes to Downtown Sarasota, Sarasota International Airport, World-Renowned Siesta Key Beach, Lido Beach, and St Armands Cir. Room Feature: Linen Closet In Bath (Primary Bedroom).
Location
State FL
County Sarasota
Community Shoreview / Lakewood Ranch Waterside
Zoning VPD
Rooms
Other Rooms Bonus Room, Florida Room, Great Room, Loft
Interior
Interior Features Ceiling Fans(s), Eat-in Kitchen, In Wall Pest System, Kitchen/Family Room Combo, Living Room/Dining Room Combo, Primary Bedroom Main Floor, Open Floorplan, Stone Counters, Thermostat, Walk-In Closet(s)
Heating Electric
Cooling Central Air
Flooring Carpet, Hardwood, Tile, Wood
Fireplace false
Appliance Dishwasher, Disposal, Dryer, Microwave, Range, Range Hood, Refrigerator, Washer, Water Filtration System
Laundry Inside, Laundry Room
Exterior
Exterior Feature Hurricane Shutters, Rain Gutters, Sidewalk, Sliding Doors
Parking Features Driveway, Garage Door Opener, Split Garage
Garage Spaces 3.0
Community Features Clubhouse, Community Mailbox, Deed Restrictions, Fitness Center, Golf Carts OK, Pool, Sidewalks, Tennis Courts
Utilities Available Cable Connected, Electricity Connected, Natural Gas Connected, Sewer Connected, Sprinkler Recycled, Water Connected
Amenities Available Clubhouse, Fitness Center, Pickleball Court(s), Pool, Recreation Facilities, Spa/Hot Tub, Tennis Court(s)
Waterfront Description Pond
View Y/N 1
View Water
Roof Type Tile
Porch Enclosed, Front Porch, Screened
Attached Garage true
Garage true
Private Pool No
Building
Lot Description Sidewalk, Paved
Story 2
Entry Level One
Foundation Slab
Lot Size Range 0 to less than 1/4
Builder Name Pulte
Sewer Public Sewer
Water Public
Architectural Style Florida
Structure Type Block,Cement Siding,Stucco
New Construction false
Construction Status Appraisal,Financing,Inspections
Schools
Elementary Schools Tatum Ridge Elementary
Middle Schools Mcintosh Middle
High Schools Booker High
Others
Pets Allowed Breed Restrictions, Number Limit, Yes
HOA Fee Include Pool,Maintenance Grounds,Recreational Facilities
Senior Community No
Ownership Fee Simple
Monthly Total Fees $373
Acceptable Financing Cash, Conventional, VA Loan
Membership Fee Required Required
Listing Terms Cash, Conventional, VA Loan
Num of Pet 3
Special Listing Condition None
Read Less Info
Want to know what your home might be worth? Contact us for a FREE valuation!

Our team is ready to help you sell your home for the highest possible price ASAP

© 2025 My Florida Regional MLS DBA Stellar MLS. All Rights Reserved.
Bought with COMPASS FLORIDA LLC
Find out why customers are choosing LPT Realty to meet their real estate needs






