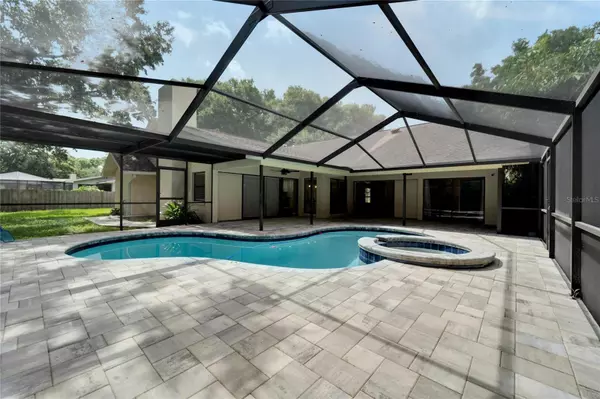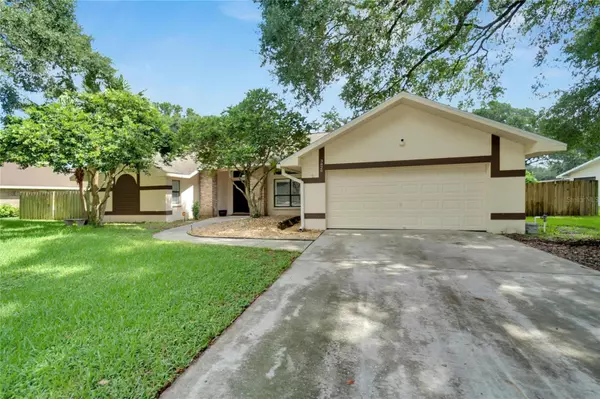$570,000
$580,000
1.7%For more information regarding the value of a property, please contact us for a free consultation.
4 Beds
2 Baths
2,539 SqFt
SOLD DATE : 09/01/2023
Key Details
Sold Price $570,000
Property Type Single Family Home
Sub Type Single Family Residence
Listing Status Sold
Purchase Type For Sale
Square Footage 2,539 sqft
Price per Sqft $224
Subdivision Buckingham Unit 1
MLS Listing ID T3458081
Sold Date 09/01/23
Bedrooms 4
Full Baths 2
Construction Status Appraisal,Financing,Inspections
HOA Fees $10/ann
HOA Y/N Yes
Originating Board Stellar MLS
Year Built 1988
Annual Tax Amount $3,868
Lot Size 0.350 Acres
Acres 0.35
Lot Dimensions 104x145
Property Description
This beautiful single-family home is located in the charming Buckingham community. It features 4 bedrooms and 2 bathrooms split floorplan, with updates throughout that bring a modern and stylish look. The kitchen boasts shaker style cabinets with quartz countertops on the oversized island and breakfast bar; complemented by high-end stainless-steel appliances for added convenience. The master bath has a step-down walk-in shower as well as dual sinks and a modern soaking tub, perfect for relaxing after a long day. Enjoy outdoor entertaining around the pool & spa, recently refinished including new tile and pavers in 2023 giving it an elegant finish. With its spacious interior design this home is perfect for all your hosting needs! The home is situated in an ideal location, with plenty of nearby shopping and schools and easy access to Brandon, Tampa, and other surrounding areas. Don't miss out on this amazing opportunity to own your dream home in an unbeatable location in an impressive neighborhood. Make every day feel like a vacation with this convenient yet tranquil setting. Visit today and start living the life you deserve!
Location
State FL
County Hillsborough
Community Buckingham Unit 1
Zoning RSC-3
Interior
Interior Features Ceiling Fans(s), High Ceilings, Master Bedroom Main Floor, Split Bedroom, Stone Counters, Vaulted Ceiling(s), Walk-In Closet(s), Window Treatments
Heating Central
Cooling Central Air
Flooring Carpet, Tile
Fireplace true
Appliance Dishwasher, Disposal, Range, Range Hood, Refrigerator
Exterior
Exterior Feature Sidewalk, Sliding Doors
Parking Features Driveway
Garage Spaces 2.0
Fence Wood
Pool Auto Cleaner, In Ground, Screen Enclosure
Utilities Available Electricity Connected, Sewer Connected, Water Connected
Roof Type Shingle
Attached Garage true
Garage true
Private Pool Yes
Building
Lot Description In County, Paved
Story 1
Entry Level One
Foundation Slab
Lot Size Range 1/4 to less than 1/2
Sewer Public Sewer
Water Public
Structure Type Block, Stucco
New Construction false
Construction Status Appraisal,Financing,Inspections
Schools
Elementary Schools Buckhorn-Hb
Middle Schools Mulrennan-Hb
High Schools Durant-Hb
Others
Pets Allowed Yes
Senior Community No
Ownership Fee Simple
Monthly Total Fees $10
Acceptable Financing Cash, Conventional, VA Loan
Membership Fee Required Required
Listing Terms Cash, Conventional, VA Loan
Special Listing Condition None
Read Less Info
Want to know what your home might be worth? Contact us for a FREE valuation!

Our team is ready to help you sell your home for the highest possible price ASAP

© 2025 My Florida Regional MLS DBA Stellar MLS. All Rights Reserved.
Bought with FLORIDA EXECUTIVE REALTY
Find out why customers are choosing LPT Realty to meet their real estate needs






