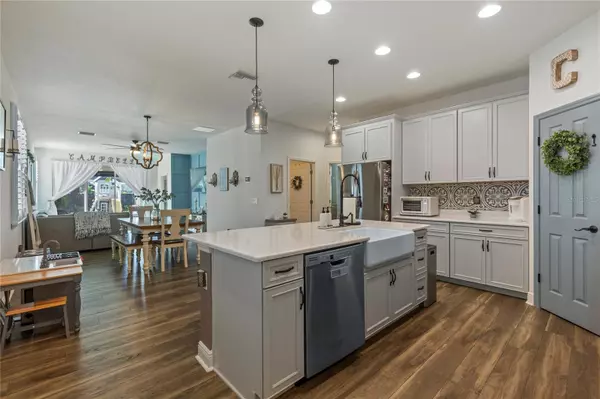$440,000
$445,000
1.1%For more information regarding the value of a property, please contact us for a free consultation.
3 Beds
2 Baths
1,603 SqFt
SOLD DATE : 08/28/2023
Key Details
Sold Price $440,000
Property Type Single Family Home
Sub Type Single Family Residence
Listing Status Sold
Purchase Type For Sale
Square Footage 1,603 sqft
Price per Sqft $274
Subdivision Bexley South Prcl 4 Ph 2B
MLS Listing ID T3456805
Sold Date 08/28/23
Bedrooms 3
Full Baths 2
HOA Fees $28
HOA Y/N Yes
Originating Board Stellar MLS
Year Built 2019
Annual Tax Amount $5,396
Lot Size 4,791 Sqft
Acres 0.11
Property Description
Under contract-accepting backup offers. This stunning 3 bedroom, 2 bath, ranch-style home is in the highly sought-after Bexley community. The Hawthorne floorplan by West Bay offers an open floor plan seamlessly connecting the living room, dining area, and kitchen, creating an ideal space for living and entertaining all on one level. The kitchen is a chef's dream, featuring upgraded 42” cabinets, quartz countertops, stainless steel appliances, a gas cooktop, ample cabinet space, and a convenient breakfast bar for casual dining. This meticulously maintained home has beautiful plantation shutters throughout, custom accent wall, and luxury vinyl plank flooring. The split floorplan boasts an oversized primary bedroom, complete with a generous walk-in closet and an en-suite bathroom with dual sinks. The roomy secondary bedrooms and bathroom allow for privacy and comfort. The backyard is a haven for outdoor living, with a spacious paver patio with a motorized retractable screen, a fenced-in yard with irrigation, and an area to put a firepit or play structure. The 2-car garage with a paver driveway has overflow on-street parking directly across from the home allowing extra space for visiting friends and family. Living in the Bexley community means gaining access to a host of incredible amenities. Enjoy the resort-style community pools, fitness center, game room, walking trails, many playgrounds, dog park, soccer field, BMX bike park, and more. The clubhouse offers a gathering space for events and social activities, fostering a strong sense of community among residents. Located close to the Suncoast/Veterans Expressway makes it an easy commute to Tampa, Clearwater, and St. Pete. Don't miss this extraordinary opportunity to call the Bexley community your home. Schedule a showing today and discover the perfect blend of comfort, luxury, and community that this remarkable property offers.
Location
State FL
County Pasco
Community Bexley South Prcl 4 Ph 2B
Zoning MPUD
Interior
Interior Features Ceiling Fans(s), High Ceilings, Living Room/Dining Room Combo, Master Bedroom Main Floor, Open Floorplan, Solid Surface Counters, Split Bedroom
Heating Central
Cooling Central Air
Flooring Carpet, Ceramic Tile, Luxury Vinyl
Fireplace false
Appliance Dishwasher, Disposal, Microwave, Range, Refrigerator
Exterior
Exterior Feature Hurricane Shutters, Irrigation System
Garage Spaces 2.0
Community Features Clubhouse, Community Mailbox, Dog Park, Fitness Center, Irrigation-Reclaimed Water, Park, Playground, Pool, Restaurant, Sidewalks
Utilities Available Cable Connected, Electricity Connected, Natural Gas Connected, Sewer Connected
Amenities Available Clubhouse, Fitness Center, Park, Playground, Pool, Trail(s)
Roof Type Shingle
Attached Garage true
Garage true
Private Pool No
Building
Story 1
Entry Level One
Foundation Slab
Lot Size Range 0 to less than 1/4
Builder Name West Bay
Sewer Public Sewer
Water Public
Structure Type Block, Stucco
New Construction false
Schools
Elementary Schools Bexley Elementary School
Middle Schools Charles S. Rushe Middle-Po
High Schools Sunlake High School-Po
Others
Pets Allowed Yes
HOA Fee Include Pool
Senior Community No
Ownership Fee Simple
Monthly Total Fees $57
Acceptable Financing Cash, Conventional, FHA, VA Loan
Membership Fee Required Required
Listing Terms Cash, Conventional, FHA, VA Loan
Special Listing Condition None
Read Less Info
Want to know what your home might be worth? Contact us for a FREE valuation!

Our team is ready to help you sell your home for the highest possible price ASAP

© 2024 My Florida Regional MLS DBA Stellar MLS. All Rights Reserved.
Bought with FUTURE HOME REALTY INC
Find out why customers are choosing LPT Realty to meet their real estate needs






