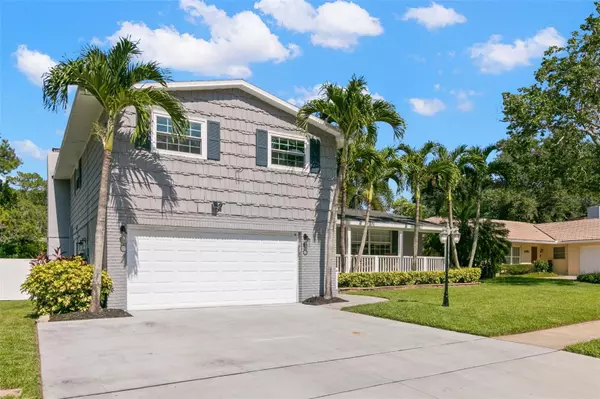$780,000
$769,000
1.4%For more information regarding the value of a property, please contact us for a free consultation.
4 Beds
3 Baths
2,233 SqFt
SOLD DATE : 07/20/2023
Key Details
Sold Price $780,000
Property Type Single Family Home
Sub Type Single Family Residence
Listing Status Sold
Purchase Type For Sale
Square Footage 2,233 sqft
Price per Sqft $349
Subdivision Athenian Gardens 1St Add
MLS Listing ID U8205086
Sold Date 07/20/23
Bedrooms 4
Full Baths 2
Half Baths 1
Construction Status Inspections
HOA Y/N No
Originating Board Stellar MLS
Year Built 1974
Annual Tax Amount $9,852
Lot Size 9,147 Sqft
Acres 0.21
Lot Dimensions 70x128
Property Description
Under contract-accepting backup offers.One or more photo(s) has been virtually staged. Perfectly situated on a quiet, sidewalk- lined, cul-de-sac but also an easy walk to recreation, coffee, golf and a 6 min. drive to beaches. You'll be charmed by this beautifully updated home from the moment you step onto the large covered front porch. Enter into the spacious front living room you'll notice ample natural light and stylish Luxury Vinyl flooring flowing throughout. The dedicated dining area makes this home perfect for entertaining family and friends and the kitchen is perfectly updated with quartz countertops, high end LG appliances, and large pantry. Your elegant family room awaits downstairs in this split-level first floor, the stone fireplace is wood burning but has an electric insert, half bath, and a large bonus room that can be closed off as needed. Upstairs is a substantial master with ensuite, walk-in closet and private balcony (flat roof new 2022) 3 nice sized, additional bedrooms and newly remodeled guest bathroom. The backyard is truly the crown jewel of this home, the resort-like pool (heated or cooled to the perfect temp!) is surrounded by paver patio, natural stone waterfall and lush landscaping, outdoor kitchen and a large yard to accommodate active families, pets and your RV/Boat. Roof 2020, 1 A/C 2022, 2 A/C 2014, updated electrical 2021, newer windows throughout. Move in and enjoy!
Location
State FL
County Pinellas
Community Athenian Gardens 1St Add
Rooms
Other Rooms Bonus Room
Interior
Interior Features Ceiling Fans(s), Eat-in Kitchen, Master Bedroom Upstairs, Solid Surface Counters, Split Bedroom, Thermostat, Walk-In Closet(s)
Heating Central, Electric, Heat Pump, Wall Units / Window Unit
Cooling Central Air, Mini-Split Unit(s)
Flooring Carpet, Ceramic Tile, Luxury Vinyl
Fireplaces Type Electric, Family Room, Insert, Wood Burning
Furnishings Unfurnished
Fireplace true
Appliance Convection Oven, Dishwasher, Disposal, Electric Water Heater, Microwave, Range, Refrigerator, Wine Refrigerator
Laundry Inside, Laundry Room
Exterior
Exterior Feature Balcony, French Doors, Irrigation System, Outdoor Kitchen, Sidewalk
Parking Features Driveway, Garage Door Opener, Ground Level, Off Street, Parking Pad
Garage Spaces 2.0
Fence Vinyl
Pool Heated, In Ground
Utilities Available Cable Connected, Electricity Connected, Sewer Connected, Underground Utilities, Water Connected
Roof Type Shingle
Porch Covered, Front Porch
Attached Garage true
Garage true
Private Pool Yes
Building
Lot Description Cul-De-Sac, Oversized Lot, Street Dead-End, Paved
Story 2
Entry Level Multi/Split
Foundation Slab
Lot Size Range 0 to less than 1/4
Sewer Public Sewer
Water Public
Architectural Style Traditional
Structure Type Stucco, Wood Siding
New Construction false
Construction Status Inspections
Schools
Elementary Schools Anona Elementary-Pn
Middle Schools Seminole Middle-Pn
High Schools Largo High-Pn
Others
Pets Allowed Yes
Senior Community No
Ownership Fee Simple
Acceptable Financing Cash, Conventional
Listing Terms Cash, Conventional
Special Listing Condition None
Read Less Info
Want to know what your home might be worth? Contact us for a FREE valuation!

Our team is ready to help you sell your home for the highest possible price ASAP

© 2024 My Florida Regional MLS DBA Stellar MLS. All Rights Reserved.
Bought with BHHS FLORIDA PROPERTIES GROUP
Find out why customers are choosing LPT Realty to meet their real estate needs






