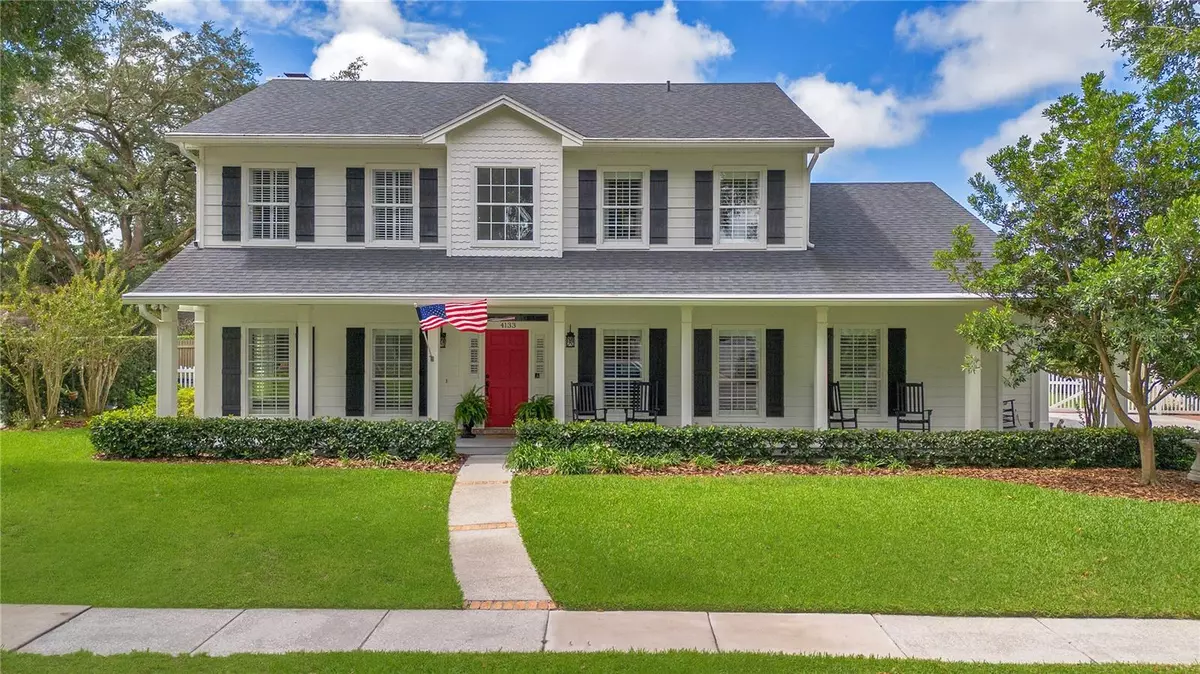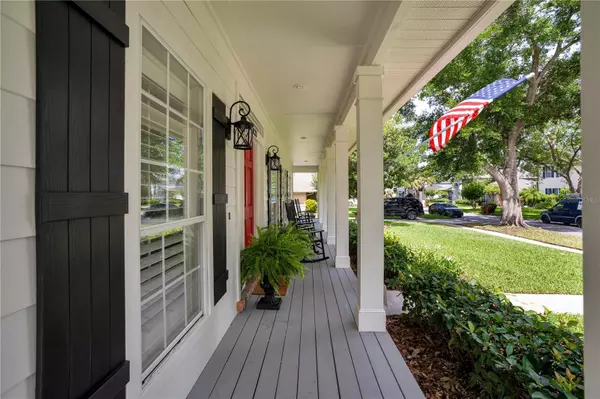$775,000
$775,000
For more information regarding the value of a property, please contact us for a free consultation.
4 Beds
3 Baths
2,744 SqFt
SOLD DATE : 07/13/2023
Key Details
Sold Price $775,000
Property Type Single Family Home
Sub Type Single Family Residence
Listing Status Sold
Purchase Type For Sale
Square Footage 2,744 sqft
Price per Sqft $282
Subdivision Conway Place
MLS Listing ID O6114409
Sold Date 07/13/23
Bedrooms 4
Full Baths 2
Half Baths 1
Construction Status Inspections
HOA Fees $52/ann
HOA Y/N Yes
Originating Board Stellar MLS
Year Built 1991
Annual Tax Amount $3,007
Lot Size 10,018 Sqft
Acres 0.23
Property Description
MULTIPLE OFFERS! HIGHEST AND BEST BY SUNDAY 5:00 PM. This stunning traditional home exudes timeless elegance with its large architectural pillars and inviting, wide open covered front porch that gracefully wraps around to the side of the home. Boasting four bedrooms, two and a half baths, and a pool, this home offers the perfect blend of comfort and luxury. As you step inside, you're greeted by the warmth of oak wood flooring that flows seamlessly throughout the first floor, complemented by crown molding and 5" baseboards, adding a touch of sophistication to every room. The grand entrance welcomes you with an abundance of natural light streaming through the plethora of windows adorned with plantation shutters adding a touch of Southern charm. To the left, you'll find the formal living room with a gorgeous bay window, while the formal dining room awaits to the right. Straight ahead, the bright and open family room beckons with a wood-burning fireplace and stunning French doors adorned by large transom windows, allowing sunlight to flood the room and providing delightful views of the sparkling pool. Flowing seamlessly from the family room, you'll discover the well-appointed kitchen, complete with a butler's pantry, farmhouse sink, stainless steel appliances, custom 42" cabinets, and a charming window overlooking the pool. The adjacent breakfast nook nestled in a bay window offers a cozy space to enjoy your morning coffee. Adding to the home's charm, the formal living room boasts gorgeous accent walls, adding a touch of personality to the space. With 9 ft. ceilings enhancing the spaciousness and creating an open and airy atmosphere, the home presents a versatile layout, including a bedroom conveniently located downstairs which can be utilized as a home office, offering flexibility to your preferences. Upstairs, tucked away for added privacy, you'll find the remaining bedrooms. The oversized primary bedroom is an absolute delight, featuring built-in entertainment cabinetry and an ensuite bathroom. Through the sliding barn door, you'll enter your own personal oasis, complete with an extended dual sink vanity, a soaking tub with subway tile, a framed glass shower, a private water closet, a linen closet, and a spacious walk-in closet. Nearby, you'll discover two additional generously sized guest bedrooms and a guest bathroom adorned with dual sinks, a soaking tub, and a framed glass shower. Noteworthy features include a newer roof (2018), ensuring durability and peace of mind and the entire A/C system is only 1 year old, guaranteeing optimal comfort throughout the year. This exquisite traditional home effortlessly combines elegance, comfort, and functionality. From the stunning architectural features and oak wood flooring to the crown molding and plantation shutters throughout, every detail has been meticulously crafted. Enhanced by its highly desirable location within the sought-after Pershing K-8 and Boone school zone, this home offers convenient access to Lake Conway via the private neighborhood boat ramp (only 5 lots down) and a tennis court. Don't miss the opportunity to make this home your own and experience the luxurious lifestyle it offers. Schedule your private showing today!
Location
State FL
County Orange
Community Conway Place
Zoning R-1AA
Rooms
Other Rooms Breakfast Room Separate, Family Room, Formal Dining Room Separate, Formal Living Room Separate
Interior
Interior Features Built-in Features, Ceiling Fans(s), Crown Molding, Eat-in Kitchen, High Ceilings, Master Bedroom Upstairs, Open Floorplan, Solid Surface Counters, Solid Wood Cabinets, Stone Counters, Thermostat, Vaulted Ceiling(s), Walk-In Closet(s), Window Treatments
Heating Central, Electric
Cooling Central Air
Flooring Carpet, Ceramic Tile, Wood
Fireplaces Type Family Room, Wood Burning
Furnishings Unfurnished
Fireplace true
Appliance Dishwasher, Disposal, Electric Water Heater, Microwave, Range, Refrigerator, Water Filtration System, Water Softener
Laundry Inside, Laundry Room
Exterior
Exterior Feature French Doors, Irrigation System, Lighting, Private Mailbox, Rain Gutters, Sidewalk
Parking Features Driveway, Garage Door Opener, Garage Faces Side, Ground Level, Oversized
Garage Spaces 2.0
Fence Fenced
Pool Gunite, In Ground, Screen Enclosure
Community Features Boat Ramp, Deed Restrictions, Lake, Park, Playground, Sidewalks, Tennis Courts, Water Access, Waterfront
Utilities Available BB/HS Internet Available, Cable Available, Cable Connected, Electricity Available, Electricity Connected, Public, Sewer Available, Sewer Connected, Sprinkler Well, Water Available, Water Connected
Amenities Available Fence Restrictions, Park, Playground, Private Boat Ramp, Tennis Court(s)
Water Access 1
Water Access Desc Lake,Lake - Chain of Lakes
View Pool
Roof Type Shingle
Porch Covered, Deck, Front Porch, Porch, Rear Porch, Screened, Wrap Around
Attached Garage true
Garage true
Private Pool Yes
Building
Lot Description City Limits, Landscaped, Sidewalk, Paved
Story 2
Entry Level Two
Foundation Slab
Lot Size Range 0 to less than 1/4
Sewer Public Sewer
Water Public
Architectural Style Traditional
Structure Type Brick, Wood Frame
New Construction false
Construction Status Inspections
Schools
Elementary Schools Pershing Elem
Middle Schools Pershing K-8
High Schools Boone High
Others
Pets Allowed Yes
Senior Community No
Ownership Fee Simple
Monthly Total Fees $52
Acceptable Financing Cash, Conventional, VA Loan
Membership Fee Required Required
Listing Terms Cash, Conventional, VA Loan
Special Listing Condition None
Read Less Info
Want to know what your home might be worth? Contact us for a FREE valuation!

Our team is ready to help you sell your home for the highest possible price ASAP

© 2025 My Florida Regional MLS DBA Stellar MLS. All Rights Reserved.
Bought with ALL REAL ESTATE & INVESTMENTS
Find out why customers are choosing LPT Realty to meet their real estate needs






