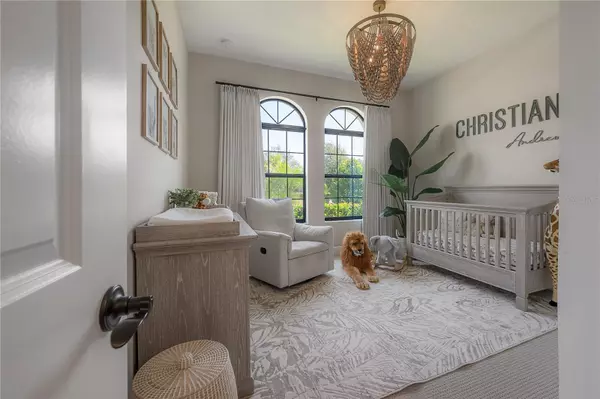$835,000
$850,000
1.8%For more information regarding the value of a property, please contact us for a free consultation.
4 Beds
4 Baths
3,138 SqFt
SOLD DATE : 06/30/2023
Key Details
Sold Price $835,000
Property Type Single Family Home
Sub Type Single Family Residence
Listing Status Sold
Purchase Type For Sale
Square Footage 3,138 sqft
Price per Sqft $266
Subdivision Pristine Lake Preserve
MLS Listing ID T3445262
Sold Date 06/30/23
Bedrooms 4
Full Baths 4
Construction Status Inspections,Other Contract Contingencies
HOA Fees $150/qua
HOA Y/N Yes
Originating Board Stellar MLS
Year Built 2020
Annual Tax Amount $6,279
Lot Size 8,276 Sqft
Acres 0.19
Property Description
Welcome to Pristine Lake Preserve, a 71-acre new home community nestled amidst natural preserves and woodlands. This exquisite listing showcases an award-winning floor plan featuring 4 bedrooms, 4 bathrooms, a bonus room, formal dining which can be an office or optional 5th bedroom and a 3-car garage. Situated on one of the most sought-after lots in the neighborhood, this home offers an exceptional living experience. As you step inside, you'll be captivated by the grandeur of the expansive foyer adorned with two sets of tray ceilings, complemented by 12-foot ceiling. The awe-inspiring 24-foot sliding glass doors provide an unobstructed view of the conservation and pond, creating a picturesque backdrop. The extended patio presents ample space for outdoor dining and living, allowing you to bask in the beauty of sunsets while observing the graceful presence of birds, turtles, and deer in your very own backyard. Embrace the charm of nature while relishing in modern comfort and convenience. Boasting the elegance of a model home, this property is move-in ready, offering a gourmet kitchen equipped with a 5-burner gas cooktop and a stunning neutral backsplash. The enlarged island, adorned with quartz counters and decorative pendant lights, provides both functionality and style, offering an ideal space for entertaining. The primary bedroom serves as a true sanctuary, boasting generous vanities, a large walk-in closet, and a walk-in shower with a bench and niche accents, offering a spa-like experience within the comfort of your own home. Uniquely positioned, this home not only enjoys the absence of rear neighbors but also fronts a community park and playground. Furthermore, the gated community provides exclusive access to a community dock located on the beautiful 25-acre spring-fed Curve Lake. You will not want to miss this chance- schedule to see your dream home today!
Location
State FL
County Pasco
Community Pristine Lake Preserve
Zoning MPUD
Rooms
Other Rooms Formal Dining Room Separate, Loft
Interior
Interior Features Ceiling Fans(s), Eat-in Kitchen, High Ceilings, Kitchen/Family Room Combo, Living Room/Dining Room Combo, Master Bedroom Main Floor, Open Floorplan, Solid Surface Counters, Solid Wood Cabinets, Split Bedroom, Stone Counters, Thermostat, Tray Ceiling(s), Walk-In Closet(s)
Heating Electric, Heat Pump
Cooling Central Air
Flooring Carpet, Ceramic Tile
Furnishings Unfurnished
Fireplace false
Appliance Built-In Oven, Convection Oven, Cooktop, Dishwasher, Disposal, Dryer, Microwave, Range Hood, Refrigerator, Tankless Water Heater, Washer, Water Filtration System
Laundry Inside, Laundry Room
Exterior
Exterior Feature Lighting, Private Mailbox, Sidewalk, Sliding Doors, Sprinkler Metered
Garage Spaces 3.0
Community Features Boat Ramp, Gated, Lake, Playground, Sidewalks, Water Access
Utilities Available BB/HS Internet Available, Cable Connected, Electricity Connected, Natural Gas Connected, Sewer Connected, Underground Utilities
Amenities Available Boat Slip, Gated, Playground
Water Access 1
Water Access Desc Lake
View Trees/Woods, Water
Roof Type Tile
Porch Covered, Rear Porch
Attached Garage true
Garage true
Private Pool No
Building
Lot Description Conservation Area, Landscaped, Paved
Story 2
Entry Level Two
Foundation Slab
Lot Size Range 0 to less than 1/4
Sewer Public Sewer
Water Public
Structure Type Block, Stucco
New Construction false
Construction Status Inspections,Other Contract Contingencies
Schools
Elementary Schools Pine View Elementary-Po
Middle Schools Pine View Middle-Po
High Schools Land O' Lakes High-Po
Others
Pets Allowed Breed Restrictions, Yes
Senior Community No
Ownership Fee Simple
Monthly Total Fees $150
Acceptable Financing Cash, Conventional, FHA
Membership Fee Required Required
Listing Terms Cash, Conventional, FHA
Special Listing Condition None
Read Less Info
Want to know what your home might be worth? Contact us for a FREE valuation!

Our team is ready to help you sell your home for the highest possible price ASAP

© 2025 My Florida Regional MLS DBA Stellar MLS. All Rights Reserved.
Bought with EXP REALTY LLC
Find out why customers are choosing LPT Realty to meet their real estate needs






