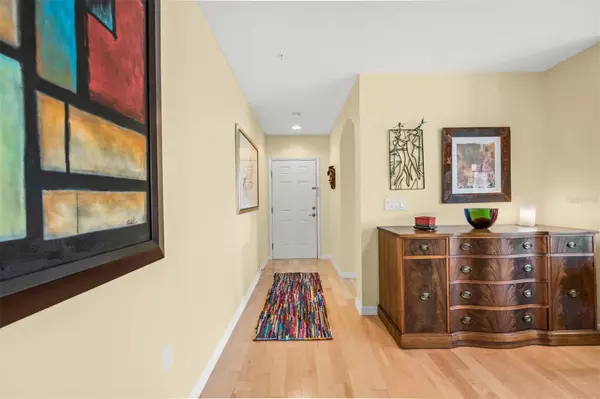$439,700
$450,000
2.3%For more information regarding the value of a property, please contact us for a free consultation.
2 Beds
2 Baths
1,574 SqFt
SOLD DATE : 05/31/2023
Key Details
Sold Price $439,700
Property Type Condo
Sub Type Condominium
Listing Status Sold
Purchase Type For Sale
Square Footage 1,574 sqft
Price per Sqft $279
Subdivision Bay Street Village
MLS Listing ID A4565363
Sold Date 05/31/23
Bedrooms 2
Full Baths 2
Condo Fees $360
Construction Status Inspections
HOA Y/N No
Originating Board Stellar MLS
Year Built 2016
Annual Tax Amount $2,005
Property Description
Bay Street Village condominium located in convenient Osprey, near the Legacy Trail, Pine View School, Tiki bars, waterfront restaurants, and across the street is the new dog park, with tranquil trails to hike. Premium lot with all rooms and lanai facing directly south, so very light and bright. Incredibly, a 2.5-car garage space will accommodate two vehicles and plenty of toys, with heavy duty shelving, extra 120-volt outlets and hose bib. Ideally positioned at the corner of doglegged shaped pond (with fountain) that has an expanded view in both directions. Numerous upgrades: Mirage Maple natural semi-gloss engineered locking wood flooring with “Hush Step” underlayment in all rooms (except baths and utility room). The owner has extra boxes of wood saved, in the event repairs are needed. Cabinetry in kitchen, bath and laundry are maple, with 42-inch in kitchen. The kitchen has granite countertops, single deep 29-inch sink with upgraded faucet/sprayer. Enhanced lighting with under-cabinet lighting, island pendants and overhead, all on dimmers. Inviting great room floor plan is open and spacious. Owner's suite has breathtaking views, 56-foot Fanimation Xeno with ceiling fan with LED light, and a closet to organize your wardrobe with full wall closet rods, wall-mounted shoe storage with 15 cubby holes. The bath comes with floor-to-ceiling tile, grab bars and perfectly placed electrical outlet inside closet to keep appliances out of sight. Guest bedroom and adjacent bath nicely separated from owner's suite. Office/den with double-door entry has stylish 5 Muuto globe light by designer Mattias Stahlborn. Screened lanai is the perfect place to enjoy morning coffee or evening beverage. On a practical note: quality solid concrete block construction, impact windows, automatic sprinklers for fire protection, HVAC system with 2 ultraviolet air purification systems. Secure in a gated community with amenities to round out your days in paradise: community pool, clubhouse, fitness. For those who seek a tropical, easy lifestyle, nothing compares.
Location
State FL
County Sarasota
Community Bay Street Village
Zoning RMF3
Rooms
Other Rooms Den/Library/Office, Inside Utility
Interior
Interior Features Ceiling Fans(s), Eat-in Kitchen, High Ceilings, Master Bedroom Main Floor, Open Floorplan, Solid Surface Counters, Split Bedroom, Stone Counters, Walk-In Closet(s), Window Treatments
Heating Central, Electric
Cooling Central Air
Flooring Tile, Wood
Fireplace false
Appliance Dishwasher, Dryer, Electric Water Heater, Microwave, Range, Refrigerator, Washer
Laundry Inside, Laundry Closet
Exterior
Exterior Feature Irrigation System
Parking Features Driveway, Garage Door Opener, Garage Faces Side, Ground Level, Guest, Oversized
Garage Spaces 2.0
Community Features Buyer Approval Required, Deed Restrictions, Fitness Center, Gated, Pool, Sidewalks
Utilities Available Cable Available, Electricity Connected, Phone Available, Sewer Connected, Sprinkler Recycled, Street Lights, Underground Utilities, Water Connected
Amenities Available Clubhouse, Fitness Center, Gated, Maintenance, Pool
Waterfront Description Lake
View Y/N 1
View Water
Roof Type Tile
Porch Covered, Rear Porch, Screened
Attached Garage true
Garage true
Private Pool No
Building
Lot Description Level, Near Public Transit, Sidewalk, Paved, Private
Story 1
Entry Level One
Foundation Slab
Sewer Public Sewer
Water Public
Structure Type Block, Concrete, Stucco
New Construction false
Construction Status Inspections
Schools
Elementary Schools Laurel Nokomis Elementary
Middle Schools Sarasota Middle
High Schools Venice Senior High
Others
Pets Allowed Yes
HOA Fee Include Common Area Taxes, Pool, Escrow Reserves Fund, Maintenance Structure, Maintenance Grounds, Management, Pest Control, Pool, Private Road, Sewer, Trash, Water
Senior Community No
Pet Size Extra Large (101+ Lbs.)
Ownership Fee Simple
Monthly Total Fees $360
Acceptable Financing Cash, Conventional, FHA
Listing Terms Cash, Conventional, FHA
Num of Pet 2
Special Listing Condition None
Read Less Info
Want to know what your home might be worth? Contact us for a FREE valuation!

Our team is ready to help you sell your home for the highest possible price ASAP

© 2024 My Florida Regional MLS DBA Stellar MLS. All Rights Reserved.
Bought with RE/MAX ALLIANCE GROUP
Find out why customers are choosing LPT Realty to meet their real estate needs






