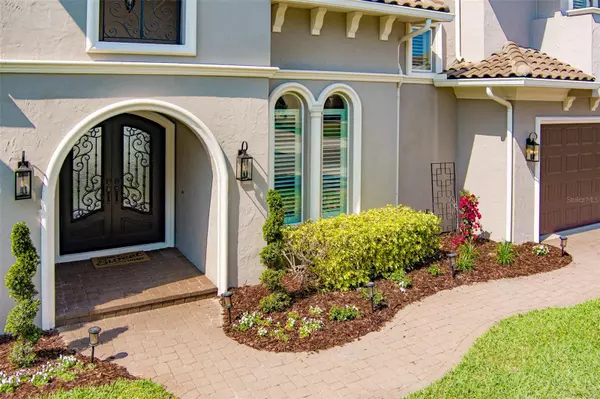$1,660,000
$1,750,000
5.1%For more information regarding the value of a property, please contact us for a free consultation.
5 Beds
5 Baths
3,568 SqFt
SOLD DATE : 05/23/2023
Key Details
Sold Price $1,660,000
Property Type Single Family Home
Sub Type Single Family Residence
Listing Status Sold
Purchase Type For Sale
Square Footage 3,568 sqft
Price per Sqft $465
Subdivision Summerlake Pd Ph 1B A Rep
MLS Listing ID O6094247
Sold Date 05/23/23
Bedrooms 5
Full Baths 4
Half Baths 1
Construction Status Appraisal,Inspections
HOA Fees $125/mo
HOA Y/N Yes
Originating Board Stellar MLS
Year Built 2014
Annual Tax Amount $9,540
Lot Size 0.590 Acres
Acres 0.59
Property Description
This gorgeous custom-built lakefront home is in the popular southeast Orlando's Winter Garden community. Convenient to all Central Florida's attractions with easy access to all points in Central Florida. Designed to maximize the Florida lifestyle with beautiful pool, sunning shelf and spa that enhances your outdoor living area. Overlooking Lake Hancock, lovely serene lake views are available from all major living areas. Custom covered boat dock with hoist keeps your boat high out of water, but with finger-tip access to water sports or just a leisurely evening cruise. The floorplan has an amazing owner's suite that enjoys a cozy sitting area; a secondary suite is downstairs with three more bedrooms upstairs with access to a second story balcony overlooking the pool and a perfect place to enjoy the lake views. French doors all access the rear of the home from the family room, living room and master suite on the ground floor open to a welcoming pool deck and spa; also, French doors open to the wrap-around balcony from one second-story bedroom as well as a roomy loft area, another great place to gather and enjoy the beautiful lake views. Priced to move, make your viewing appointment today!
Location
State FL
County Orange
Community Summerlake Pd Ph 1B A Rep
Zoning P-D
Rooms
Other Rooms Family Room, Formal Dining Room Separate, Formal Living Room Separate, Inside Utility, Loft, Storage Rooms
Interior
Interior Features Ceiling Fans(s), Coffered Ceiling(s), Crown Molding, Eat-in Kitchen, High Ceilings, Kitchen/Family Room Combo, Living Room/Dining Room Combo, Master Bedroom Main Floor, Open Floorplan, Solid Surface Counters, Solid Wood Cabinets, Split Bedroom, Stone Counters, Thermostat, Tray Ceiling(s), Walk-In Closet(s), Window Treatments
Heating Central, Electric, Exhaust Fan
Cooling Central Air
Flooring Carpet, Hardwood, Slate, Travertine
Fireplaces Type Living Room, Stone, Wood Burning
Fireplace true
Appliance Built-In Oven, Convection Oven, Cooktop, Dishwasher, Disposal, Exhaust Fan, Microwave, Range, Range Hood, Refrigerator, Tankless Water Heater
Laundry Inside, Laundry Room
Exterior
Exterior Feature Balcony, French Doors, Irrigation System, Lighting, Outdoor Shower, Private Mailbox, Rain Gutters, Sidewalk
Parking Features Driveway, Garage Door Opener, Ground Level, Parking Pad
Garage Spaces 2.0
Fence Fenced, Other
Pool Auto Cleaner, Deck, Gunite, Heated, In Ground, Lighting, Outside Bath Access, Pool Sweep, Tile
Community Features Clubhouse, Deed Restrictions, Fitness Center, Irrigation-Reclaimed Water, Park, Playground, Pool, Sidewalks, Tennis Courts
Utilities Available BB/HS Internet Available, Cable Available, Electricity Connected, Fire Hydrant, Natural Gas Connected, Propane, Public, Sewer Connected, Sprinkler Recycled, Street Lights, Underground Utilities, Water Connected
Amenities Available Basketball Court, Clubhouse, Fitness Center, Lobby Key Required, Maintenance, Playground, Pool, Recreation Facilities
Waterfront Description Lake
View Y/N 1
Water Access 1
Water Access Desc Lake,Lake - Chain of Lakes
View Pool, Water
Roof Type Concrete, Tile
Porch Covered, Deck, Front Porch
Attached Garage true
Garage true
Private Pool Yes
Building
Lot Description Cleared, In County, Landscaped, Sidewalk, Paved
Entry Level Two
Foundation Slab
Lot Size Range 1/2 to less than 1
Sewer Public Sewer
Water Public
Architectural Style Contemporary, Custom
Structure Type Block, Concrete, Stucco
New Construction false
Construction Status Appraisal,Inspections
Schools
Elementary Schools Summerlake Elementary
Middle Schools Bridgewater Middle
High Schools Windermere High School
Others
Pets Allowed Yes
HOA Fee Include Pool, Maintenance Grounds, Management, Pool, Recreational Facilities
Senior Community No
Ownership Fee Simple
Monthly Total Fees $125
Acceptable Financing Cash, Conventional, FHA, VA Loan
Membership Fee Required Required
Listing Terms Cash, Conventional, FHA, VA Loan
Special Listing Condition None
Read Less Info
Want to know what your home might be worth? Contact us for a FREE valuation!

Our team is ready to help you sell your home for the highest possible price ASAP

© 2025 My Florida Regional MLS DBA Stellar MLS. All Rights Reserved.
Bought with JOHN SILVA REALTY & ASSOCIATES
Find out why customers are choosing LPT Realty to meet their real estate needs






