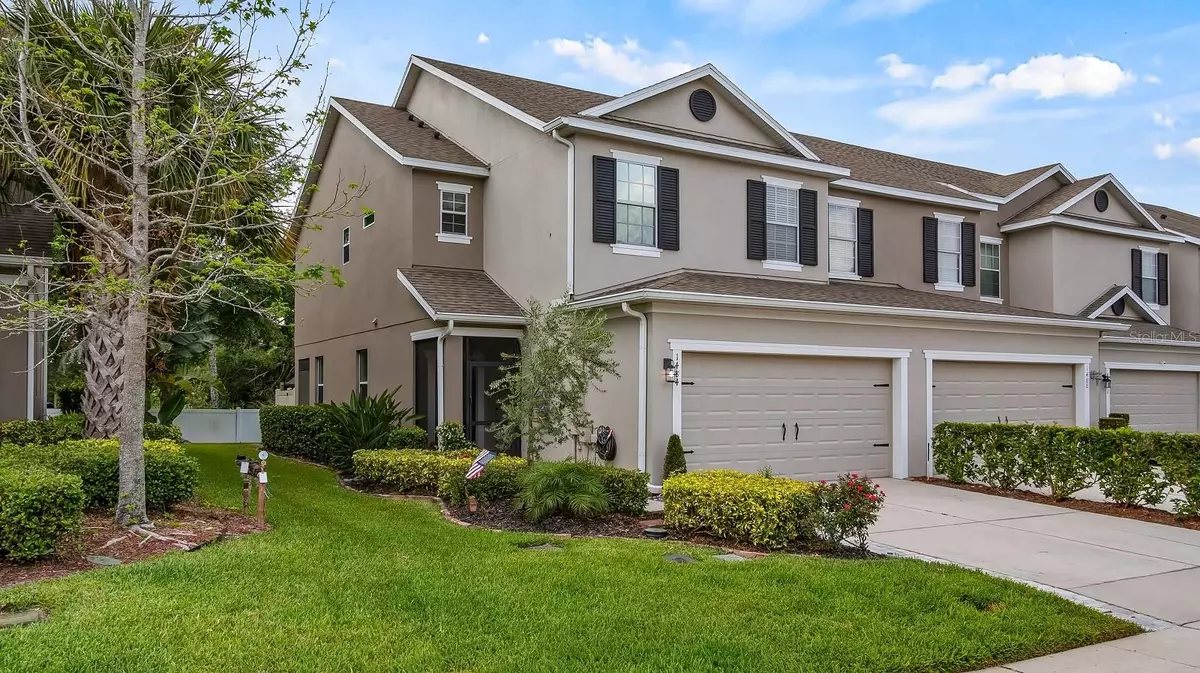$370,000
$385,000
3.9%For more information regarding the value of a property, please contact us for a free consultation.
3 Beds
3 Baths
1,770 SqFt
SOLD DATE : 05/15/2023
Key Details
Sold Price $370,000
Property Type Townhouse
Sub Type Townhouse
Listing Status Sold
Purchase Type For Sale
Square Footage 1,770 sqft
Price per Sqft $209
Subdivision Prairie Lakes Reserve Rep #1
MLS Listing ID G5067293
Sold Date 05/15/23
Bedrooms 3
Full Baths 2
Half Baths 1
Construction Status Inspections
HOA Fees $210/mo
HOA Y/N Yes
Originating Board Stellar MLS
Year Built 2013
Annual Tax Amount $2,410
Lot Size 2,178 Sqft
Acres 0.05
Property Description
Gorgeous luxury townhouse on Preserve Lot in the gated community of Lake Prairie Reserve in the very desirable Ocoee area. This beautiful end unit is at the back of the community, nice and quiet, featuring 3 bedrooms plus a 2nd floor Loft, 2 full baths and a downstairs powder room, 2 car garage, a screened patio, and a paver, fenced patio. Offering an impressive 1700+ heated square feet and 2,300+ total square feet. This homeowner has an eye for design and spent money on upgrades! When you step in, you will feel the brightness and spaciousness of this home. The open floor plan lower level has new lovely laminate flooring throughout. The extended gourmet kitchen features a huge center island for entertainment seating, 42 inches trendy cabinets, upgraded shining granite countertops, black appliances including an extra ice maker and wine chiller. Bonus a walk-in Wine Cellar. There are plenty of windows and glass sliding doors for natural light and a view of the trees and greens. The screened patio is a good size for relaxing! The laundry room is located upstairs for convenience and has plenty of cabinets. In the two-car garage you will find a nice epoxy floor, and custom storage shelves. The laminate wood flooring starts at the stairs and continues to the large loft area that can be a second living space or office. The spacious master bedroom has a nice tranquil vibe, and a large closet featuring custom shelves. The master bathroom has split vanities, a private water closet, and a large walk-in shower. The other two bedrooms are on the other side of the loft for privacy. The guest bathroom has a bathtub with shower head. Custom lights and ceiling fans are throughout the rooms! Upgrades include higher-end granite in kitchen, wine cellar, wine chiller, extra ice maker, screened in front and back porches, new pavers on patio, Epoxy Garage Flooring, custom shelves in closets, custom lights and ceiling fans, new laminate flooring throughout, Preserve lot, freshly painted interior and exterior, to name a few. Low HOA Fees of only $210 per month to include: Gate, Pool, Lawn & Exterior Pest. No CDD Fees! This gated community has plenty of guest parking. It is at a very convenient location to many restaurants and entertainment, grocery stores and the Turnpike which offers a quick commute to the airport, downtown Orlando, and Winter Garden. Proximity to top rated schools, golf courses, and beaches!
Location
State FL
County Orange
Community Prairie Lakes Reserve Rep #1
Zoning PUD-MD
Rooms
Other Rooms Den/Library/Office
Interior
Interior Features Ceiling Fans(s), Dry Bar, Eat-in Kitchen, High Ceilings, Kitchen/Family Room Combo, Open Floorplan, Stone Counters, Walk-In Closet(s), Window Treatments
Heating Central, Electric
Cooling Central Air
Flooring Laminate
Fireplace true
Appliance Dishwasher, Disposal, Ice Maker, Microwave, Range, Refrigerator, Wine Refrigerator
Laundry Upper Level
Exterior
Exterior Feature Courtyard, Sidewalk, Sliding Doors
Garage Spaces 2.0
Fence Fenced, Vinyl
Community Features Clubhouse, Deed Restrictions, Gated, Park, Playground, Pool, Sidewalks
Utilities Available BB/HS Internet Available, Electricity Connected, Public, Water Connected
Roof Type Shingle
Porch Front Porch, Patio, Rear Porch, Screened
Attached Garage true
Garage true
Private Pool No
Building
Story 2
Entry Level Two
Foundation Slab
Lot Size Range 0 to less than 1/4
Sewer Public Sewer
Water Public
Structure Type Block, Stucco
New Construction false
Construction Status Inspections
Others
Pets Allowed Size Limit, Yes
HOA Fee Include Pool, Maintenance Grounds, Recreational Facilities
Senior Community No
Pet Size Medium (36-60 Lbs.)
Ownership Fee Simple
Monthly Total Fees $210
Acceptable Financing Cash, Conventional, FHA, VA Loan
Membership Fee Required Required
Listing Terms Cash, Conventional, FHA, VA Loan
Num of Pet 2
Special Listing Condition None
Read Less Info
Want to know what your home might be worth? Contact us for a FREE valuation!

Our team is ready to help you sell your home for the highest possible price ASAP

© 2024 My Florida Regional MLS DBA Stellar MLS. All Rights Reserved.
Bought with COLDWELL BANKER REALTY
Find out why customers are choosing LPT Realty to meet their real estate needs






