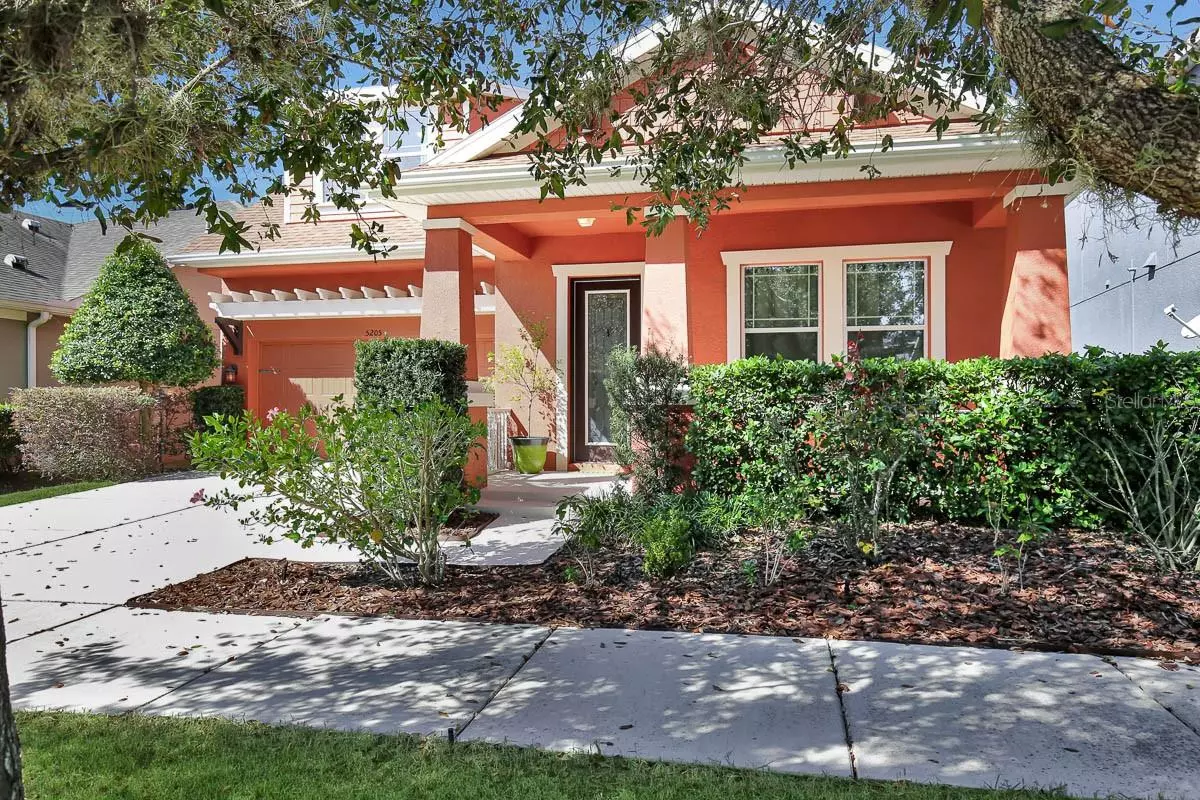$562,000
$567,900
1.0%For more information regarding the value of a property, please contact us for a free consultation.
4 Beds
3 Baths
2,621 SqFt
SOLD DATE : 03/30/2023
Key Details
Sold Price $562,000
Property Type Single Family Home
Sub Type Single Family Residence
Listing Status Sold
Purchase Type For Sale
Square Footage 2,621 sqft
Price per Sqft $214
Subdivision Fishhawk/Starling At Fishhawk Ph 2A
MLS Listing ID T3426845
Sold Date 03/30/23
Bedrooms 4
Full Baths 2
Half Baths 1
Construction Status Appraisal,Financing,Inspections
HOA Fees $9/ann
HOA Y/N Yes
Originating Board Stellar MLS
Year Built 2013
Annual Tax Amount $6,307
Lot Size 7,840 Sqft
Acres 0.18
Property Description
Every now and then a home comes along that stands out above the crowd. This 4 bedroom + den + bonus room Starling at Fishhawk Ranch home was built with smart, specific upgrades that enhance both its comfort and functionality that you just do not find in an average build. As you enter the home through front door the hammered Moriah Maple hardwood staircase complete with wrought iron basket pattern stair spindles grabs your attention. On your immediate right is a French-doored den perfect for a home office space. Expansive 18 X 18 ceramic tile leads you through the foyer and into the spacious kitchen. Simply stunning, the chef-style kitchen features granite countertops, pendant lighting, a full stainless steel appliance suite, and generous maple cabinetry with unique upgrades such as a wine rack and corner carousel. At the heart of kitchen is the gorgeous Kohler Woodfield Smart Divide Enameled Cast Iron kitchen sink in Ember securely mounted in the large prep island. Ample storage for your pantry and bulk items is tucked under the staircase. Entertaining is a breeze as you pass seamlessly through the kitchen and dining nook into the large, plush carpeted gathering room. Surround Sound ceiling speakers and a remote controlled ceiling fan add to the ambiance on a movie night. For your enjoyment, the home is also pre-plumbed for a future cozy gas fireplace. The large master suite adorned with a tray ceiling is located conveniently on the first floor. Relax in the jetted tub that fills easily as the home features a Rinnai tankless gas hot water heater. A first floor laundry room hosts Bosch electric washer and dryer (w/gas and wet sink stubs). The first floor powder room boasts a brand new vanity with granite top. Up the stately staircase you will find unique extra wide hallways and 9'4” ceilings leading to 3 large bedrooms, and a huge bonus room which can be used as a media or game room (18.5 x 14.5). The upstairs full bathroom features 36” vanities with dual sinks. Rooms in this home feature upgraded carpet padding, Decora rocker light switches, oil rubbed bronze fixtures, and travertine window sills. Leading out from the glass panoramic sliders is a large, covered textured patio with sweeping views of the private, landscaped backyard fenced on 3 sides with side gates. Relax, unwind and admire the canopy of mature live oak trees, stunning Queen palms, and creeping jasmine along the fence all while enjoying the privacy the podocarpus bushes provide. In addition to the scenic park-like yard, the home is steps away from the main trailhead, dog park, clubhouse, gym, recreation room, pools and playground. There is even an entrance to Lithia Springs Conservation Park via the neighborhood trail. Clever, enhanced features such as keyless entry with touchscreen keypad, a home alarm system, Ecobee3 wi-fi Smart thermostats, MyQ enabled quiet motor garage lift, landscape lighting junction box pre-wire, painted garage floor, 2 - 8' X 4' mounted storage racks in garage, extra GFCI and 110V outlets throughout, exterior holiday outlets in the soffit with timers, and additional internet/data ports in the den and game room make this home an opportunity of a lifetime! Fishhawk Ranch is a renowned resort-style community located in close proximity to A rated schools, restaurants, retail, recreation and commuter routes.
Location
State FL
County Hillsborough
Community Fishhawk/Starling At Fishhawk Ph 2A
Zoning PD
Rooms
Other Rooms Bonus Room, Den/Library/Office
Interior
Interior Features Ceiling Fans(s), Eat-in Kitchen, High Ceilings, In Wall Pest System, Kitchen/Family Room Combo, Master Bedroom Main Floor, Stone Counters, Thermostat, Walk-In Closet(s)
Heating Central, Electric
Cooling Central Air
Flooring Carpet, Ceramic Tile, Wood
Furnishings Unfurnished
Fireplace false
Appliance Convection Oven, Dishwasher, Disposal, Dryer, Kitchen Reverse Osmosis System, Microwave, Range, Refrigerator, Tankless Water Heater, Washer
Laundry Inside, Laundry Room
Exterior
Exterior Feature Irrigation System, Lighting, Private Mailbox, Sidewalk, Sliding Doors
Garage Spaces 2.0
Fence Fenced
Pool Other
Community Features Clubhouse, Fitness Center, Irrigation-Reclaimed Water, Park, Playground, Pool, Sidewalks
Utilities Available Cable Available, Cable Connected, Electricity Available, Electricity Connected, Fiber Optics, Natural Gas Available, Natural Gas Connected, Sewer Connected, Sprinkler Meter, Street Lights, Water Connected
Amenities Available Basketball Court, Clubhouse, Fence Restrictions, Fitness Center, Park, Playground, Pool, Tennis Court(s), Trail(s)
Roof Type Shingle
Porch Front Porch, Patio
Attached Garage true
Garage true
Private Pool No
Building
Lot Description Landscaped, Oversized Lot, Sidewalk
Entry Level Two
Foundation Slab
Lot Size Range 0 to less than 1/4
Sewer Public Sewer
Water Public
Architectural Style Contemporary
Structure Type Block, Stucco
New Construction false
Construction Status Appraisal,Financing,Inspections
Schools
Elementary Schools Stowers Elementary
Middle Schools Barrington Middle
High Schools Newsome-Hb
Others
Pets Allowed Breed Restrictions, Yes
HOA Fee Include Management, Recreational Facilities
Senior Community No
Ownership Fee Simple
Monthly Total Fees $9
Acceptable Financing Cash, Conventional, FHA, VA Loan
Membership Fee Required Required
Listing Terms Cash, Conventional, FHA, VA Loan
Special Listing Condition None
Read Less Info
Want to know what your home might be worth? Contact us for a FREE valuation!

Our team is ready to help you sell your home for the highest possible price ASAP

© 2025 My Florida Regional MLS DBA Stellar MLS. All Rights Reserved.
Bought with WESTON GROUP
Find out why customers are choosing LPT Realty to meet their real estate needs






