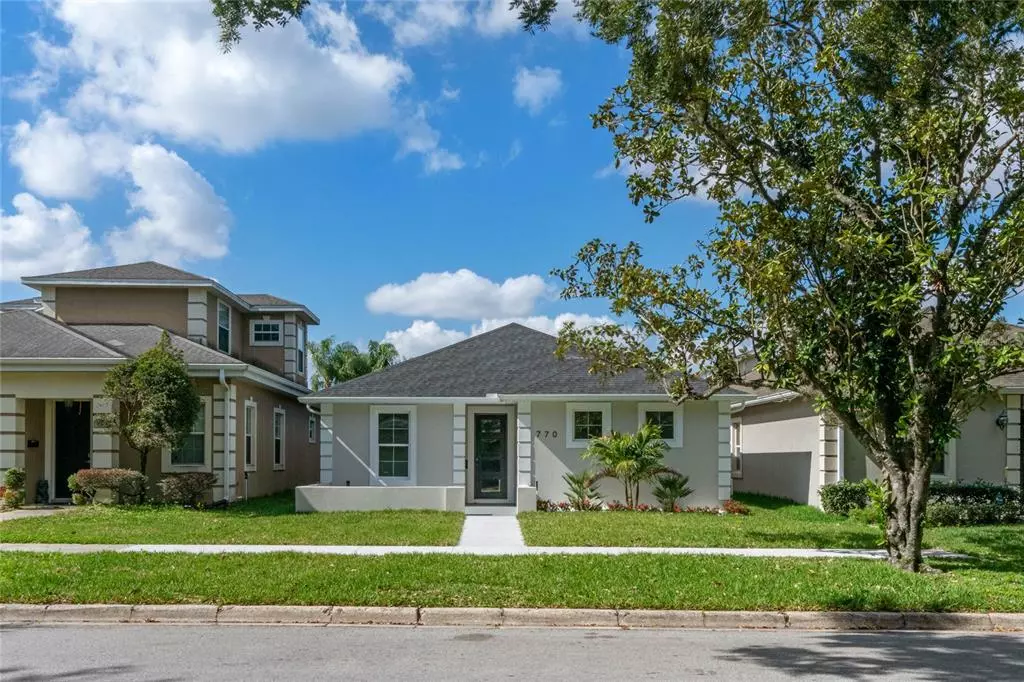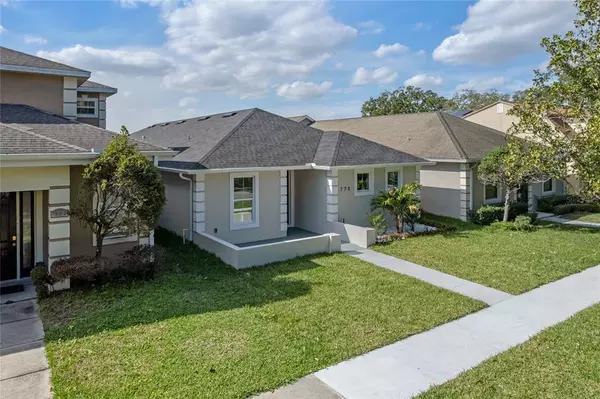$649,000
$649,000
For more information regarding the value of a property, please contact us for a free consultation.
4 Beds
3 Baths
2,773 SqFt
SOLD DATE : 03/13/2023
Key Details
Sold Price $649,000
Property Type Single Family Home
Sub Type Single Family Residence
Listing Status Sold
Purchase Type For Sale
Square Footage 2,773 sqft
Price per Sqft $234
Subdivision Country Club Twnhs Estates
MLS Listing ID T3426577
Sold Date 03/13/23
Bedrooms 4
Full Baths 3
HOA Fees $115/mo
HOA Y/N Yes
Originating Board Stellar MLS
Year Built 2022
Annual Tax Amount $1,702
Lot Size 6,098 Sqft
Acres 0.14
Property Description
New Construction - Custom Designed Spacious Home -Move in Ready, 2773 SQ.FT. Modern Open Concept with all the upgrades included. This Energy efficient built home will save you a ton of money on electric bills and Insurance discounts. Entertaining Kitchen w/ Large Island, Quartz counter tops, All Stainless Appliances, LED Lighting, remote controlled fans, luxurious Bathrooms, Custom closet systems, plenty of cabinetry and storage spaces throughout the home. Just minutes from downtown, enjoy your home and your weekends with minimum yard work.
This Established community of Country Club Estates sits Next door to The Country Club of Orlando!
The Club encompasses 166 acres and includes an 18-hole Donald Ross designed golf course, twelve tennis courts, a junior-Olympic sized swimming pool, a fully equipped wellness and fitness center, snack bars, and a main clubhouse with unique dining facilities, banquet venues, and meeting rooms. the family-oriented Club strives to provide the highest level of service and professionalism and is Home of one of the largest and oldest Country Clubs in the state of Florida. Contact the Club for membership info.
The square footage of the Property has not been measured by Seller, Seller's agents, or Broker (including square footage of the lot and home), and the square footage and other information quoted on any marketing tools such as advertisements, brochures, MLS data, websites and any other information provided based on information supplied by Seller or Broker is deemed approximate and not guaranteed. Buyer further acknowledges that Buyer shall not rely upon any such square footage and other information quoted on any marketing tools are not representations and/or warranties of Seller, Seller's agents, or Broker.
Location
State FL
County Orange
Community Country Club Twnhs Estates
Zoning R-3B
Rooms
Other Rooms Family Room, Inside Utility
Interior
Interior Features Eat-in Kitchen, Master Bedroom Main Floor, Open Floorplan, Walk-In Closet(s)
Heating Electric
Cooling Central Air
Flooring Vinyl
Fireplace false
Appliance Dishwasher, Disposal, Microwave, Range, Refrigerator
Laundry Laundry Room
Exterior
Exterior Feature Irrigation System, Rain Gutters
Garage Spaces 2.0
Utilities Available Cable Connected, Electricity Connected, Sewer Connected, Underground Utilities
View Garden
Roof Type Shingle
Attached Garage true
Garage true
Private Pool No
Building
Entry Level One
Foundation Block, Slab
Lot Size Range 0 to less than 1/4
Sewer Public Sewer
Water Public
Architectural Style Ranch, Mediterranean
Structure Type Stucco
New Construction true
Others
Pets Allowed Yes
Senior Community No
Ownership Fee Simple
Monthly Total Fees $115
Acceptable Financing Cash, Conventional, FHA, VA Loan
Membership Fee Required Required
Listing Terms Cash, Conventional, FHA, VA Loan
Special Listing Condition None
Read Less Info
Want to know what your home might be worth? Contact us for a FREE valuation!

Our team is ready to help you sell your home for the highest possible price ASAP

© 2025 My Florida Regional MLS DBA Stellar MLS. All Rights Reserved.
Bought with INTERNATIONAL REAL ESTATE LLC
Find out why customers are choosing LPT Realty to meet their real estate needs






