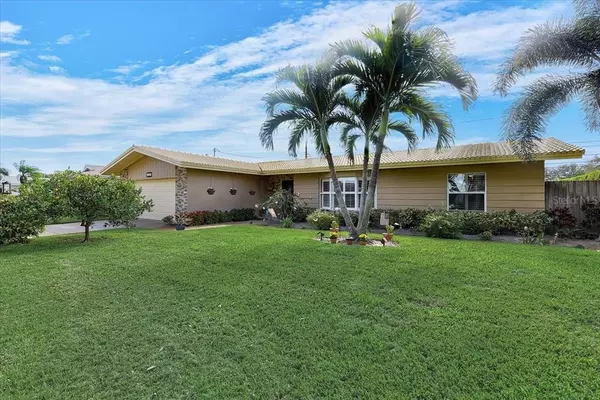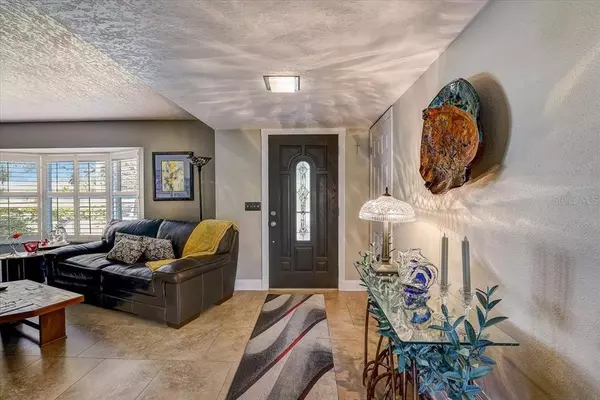$618,000
$634,900
2.7%For more information regarding the value of a property, please contact us for a free consultation.
3 Beds
2 Baths
2,046 SqFt
SOLD DATE : 02/28/2023
Key Details
Sold Price $618,000
Property Type Single Family Home
Sub Type Single Family Residence
Listing Status Sold
Purchase Type For Sale
Square Footage 2,046 sqft
Price per Sqft $302
Subdivision Woodland Hills
MLS Listing ID T3414983
Sold Date 02/28/23
Bedrooms 3
Full Baths 2
Construction Status Appraisal,Inspections,Other Contract Contingencies
HOA Y/N No
Originating Board Stellar MLS
Year Built 1960
Annual Tax Amount $3,390
Lot Size 8,276 Sqft
Acres 0.19
Lot Dimensions 81x103
Property Description
LOCATION IS EVERYTHING AND THIS HOME HAS IT!!! Less than 2 Miles to the public BEACH access at Indian Rocks Beach but NO FLOOD ZONE and NO EVACUATION ZONE!!! SEMINOLE SCHOOLS for this 3 Bedroom, 2 Bath, 2 Car Garage Block home with a fabulous split floor plan and over 2000 square feet in the Highly Desirable Woodland Hills/Hillcrest Manor Neighborhood and walking distance to Oakhurst Elementary. Home has been fully remodeled over the past 8 years and shows pride of ownership throughout, as it is meticulously cared for. The main living areas have lovely large tile floors in a nice neutral color with a formal living room with large bay window at the front of the home and an eating area off of the living room which leads to the side entry to the kitchen. The kitchen features beautiful cherry shaker style cabinetry with soft close drawers, granite counters, decorative backsplash, and all quality stainless Whirlpool appliances. There is also a family room open to the kitchen that is being used as the formal dining due to the fact that there is also a fantastic Florida room just off of that along the back of the home that the owners use as their family room and where they spend most of their time. The other space to enjoy most of the year since the Florida climate will allow it is the extended screened in lanai with paver patio that offers a covered section and additional extended portion that allows the sun in and is the perfect spot to set up your grill or just lounge with a glass of wine or your morning cup of coffee! The backyard is also lush with lots of great plants and is completely fenced in for your furry friends to enjoy! Back inside there are 2 bedrooms at one side of home that are very generously sized with wood laminate floors, closet organizers, ceiling fans and a shared hall bathroom with tub/shower combo with glass doors and a Barn Style Door. The Master Suite has gleaming laminate flooring, room for a large King Size bed, dual mirrored closets with organizers and motion lighting, and a private ensuite with granite counters and a glass shower. The laundry room is off the garage and there is a huge pantry or storage area off the laundry. The HVAC is only 5 years old and was brought down from attic to garage which saves a lot on the electric bill and it has a whole house air purifier on it, plus all ductwork was replaced in 2021.TILE ROOF with Hurricane tie downs on the rafters, dual pane windows, and hurricane reinforced garage door. Garage has three large storage cabinets that stay as well as storage shelves and new fold down ladder to attic. Exterior of home was repainted 5 years ago and interior repainted in 2021. Plantation shutters in living room and bedrooms. Bonus, solar dryer in the yard AKA an outdoor umbrella style clothesline. Irrigation system, new well pump for irrigation and low water bills and a New Electric Panel and 2020 Water Heater. Tons of Shopping and Dining options in the area and only about 30 minutes to the Tampa International Airport and the city of Tampa or 25 minutes to the vibrant downtown Saint Petersburg, this is truly in the one of the best spots in Pinellas County!
Location
State FL
County Pinellas
Community Woodland Hills
Zoning R-2
Rooms
Other Rooms Attic, Bonus Room, Family Room, Florida Room, Formal Dining Room Separate, Formal Living Room Separate, Inside Utility
Interior
Interior Features Ceiling Fans(s), Kitchen/Family Room Combo, Master Bedroom Main Floor, Split Bedroom
Heating Central
Cooling Central Air
Flooring Ceramic Tile, Wood
Fireplace false
Appliance Dishwasher, Disposal, Dryer, Electric Water Heater, Microwave, Range, Refrigerator, Washer
Exterior
Exterior Feature Irrigation System, Lighting
Parking Features Garage Door Opener, Garage Faces Rear, Garage Faces Side, Oversized
Garage Spaces 2.0
Fence Fenced
Community Features Deed Restrictions
Utilities Available BB/HS Internet Available, Electricity Connected, Public, Sprinkler Well
Roof Type Tile
Attached Garage true
Garage true
Private Pool No
Building
Lot Description In County, Level, Sidewalk, Paved
Entry Level One
Foundation Slab
Lot Size Range 0 to less than 1/4
Sewer Public Sewer
Water Public
Architectural Style Ranch
Structure Type Block, Stucco
New Construction false
Construction Status Appraisal,Inspections,Other Contract Contingencies
Schools
Elementary Schools Oakhurst Elementary-Pn
Middle Schools Seminole Middle-Pn
High Schools Seminole High-Pn
Others
Pets Allowed Yes
Senior Community No
Ownership Fee Simple
Acceptable Financing Cash, Conventional, FHA, VA Loan
Membership Fee Required None
Listing Terms Cash, Conventional, FHA, VA Loan
Special Listing Condition None
Read Less Info
Want to know what your home might be worth? Contact us for a FREE valuation!

Our team is ready to help you sell your home for the highest possible price ASAP

© 2025 My Florida Regional MLS DBA Stellar MLS. All Rights Reserved.
Bought with CORNERSTONE REALTY SERVICES
Find out why customers are choosing LPT Realty to meet their real estate needs






