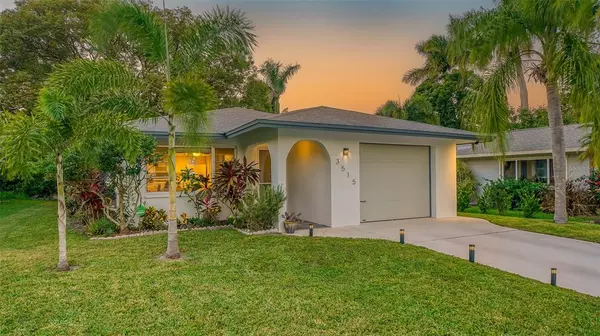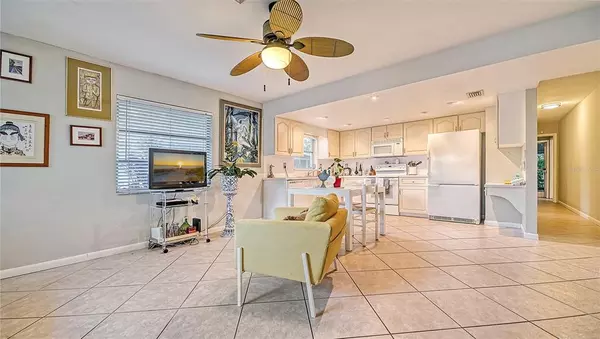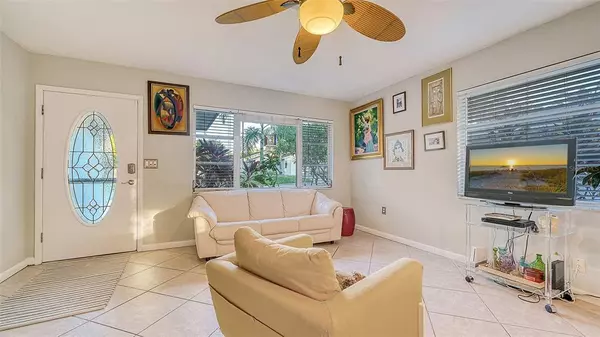$400,000
$410,000
2.4%For more information regarding the value of a property, please contact us for a free consultation.
3 Beds
3 Baths
1,098 SqFt
SOLD DATE : 02/21/2023
Key Details
Sold Price $400,000
Property Type Single Family Home
Sub Type Single Family Residence
Listing Status Sold
Purchase Type For Sale
Square Footage 1,098 sqft
Price per Sqft $364
Subdivision Desoto Terrace
MLS Listing ID A4553708
Sold Date 02/21/23
Bedrooms 3
Full Baths 2
Half Baths 1
Construction Status Appraisal,Financing,Inspections
HOA Y/N No
Originating Board Stellar MLS
Year Built 1973
Annual Tax Amount $2,950
Lot Size 5,662 Sqft
Acres 0.13
Lot Dimensions 51x114
Property Description
Make this holiday season special with an adorable, Florida-style, single-family home! This well-maintained, three-bedroom, two-and-a-half-bath dwelling is charming in every way, with a simply superb location West of the Trail. Bring your creativity because this home is a blank canvas for you to create a dream getaway. The spacious one-car garage hosts a half bath (perfect for a “man cave” or a "she shed"); and from the lanai surrounded by beautiful plants, there is a peekaboo glimpse of Sarasota Bay (see image 30). The residence is located less than a mile from the waters and adjacent to Sarasota Jungle Gardens. Indian Beach Park offers an exquisite recreational area for you to fish, watch sunsets, and launch paddleboards, canoes, kayaks, and more. Chapel drive is just off US 41, keeping you connected to the wonders of Sarasota City life. Nearby are stores like Walgreens, Walmart Neighborhood Market, and more. Other nearby attractions and landmarks include The John and Mable Ringling Museum of Art, The Sarasota/Bradenton International Airport, and mouthwatering restaurants. A/C unit and handler were replaced in 2018, and the exterior has been painted in 2019 with a high quality Benjamin Moore exterior paint. Act on this sweet deal today, it won't last long. WHY NOT?!
Location
State FL
County Sarasota
Community Desoto Terrace
Zoning RSF3
Interior
Interior Features Ceiling Fans(s), Eat-in Kitchen, Kitchen/Family Room Combo
Heating Electric
Cooling Central Air
Flooring Tile
Furnishings Negotiable
Fireplace false
Appliance Dishwasher, Dryer, Microwave, Range, Refrigerator, Washer
Laundry In Garage
Exterior
Exterior Feature Lighting
Parking Features Bath In Garage, Driveway, Off Street
Garage Spaces 1.0
Utilities Available Electricity Available
View Trees/Woods
Roof Type Shingle
Porch Enclosed, Rear Porch, Screened
Attached Garage true
Garage true
Private Pool No
Building
Lot Description City Limits, Near Public Transit, Street Dead-End
Story 1
Entry Level One
Foundation Slab
Lot Size Range 0 to less than 1/4
Sewer Public Sewer
Water Public
Architectural Style Florida
Structure Type Block, Stucco
New Construction false
Construction Status Appraisal,Financing,Inspections
Schools
Elementary Schools Emma E. Booker Elementary
Middle Schools Booker Middle
High Schools Booker High
Others
Pets Allowed Yes
Senior Community No
Ownership Fee Simple
Acceptable Financing Cash, Conventional
Listing Terms Cash, Conventional
Special Listing Condition None
Read Less Info
Want to know what your home might be worth? Contact us for a FREE valuation!

Our team is ready to help you sell your home for the highest possible price ASAP

© 2025 My Florida Regional MLS DBA Stellar MLS. All Rights Reserved.
Bought with AVANTI WAY REALTY LLC
Find out why customers are choosing LPT Realty to meet their real estate needs






