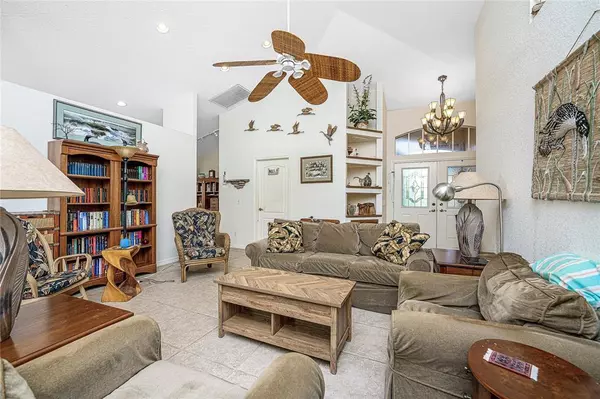$430,000
$450,000
4.4%For more information regarding the value of a property, please contact us for a free consultation.
3 Beds
3 Baths
1,993 SqFt
SOLD DATE : 12/22/2022
Key Details
Sold Price $430,000
Property Type Single Family Home
Sub Type Single Family Residence
Listing Status Sold
Purchase Type For Sale
Square Footage 1,993 sqft
Price per Sqft $215
Subdivision Port Charlotte Sec 060
MLS Listing ID C7466242
Sold Date 12/22/22
Bedrooms 3
Full Baths 2
Half Baths 1
Construction Status Appraisal,Financing,Inspections
HOA Fees $5/ann
HOA Y/N Yes
Originating Board Stellar MLS
Year Built 2004
Annual Tax Amount $2,665
Lot Size 0.310 Acres
Acres 0.31
Lot Dimensions 96x154x125x102
Property Description
Spacious 2-bedroom, (Possible 3) 2.5-bath, pool home with an air-conditioned hobby room located in the popular waterfront community of Gulf Cove. This well-maintained single-family home has over 2,000 square feet of open-plan living space. The home's flexible layout includes a living room, an airy, open-plan dining area, a library or home office, and bonus space at one end of the kitchen. You and your guests will sleep at opposites sides of the home, with plenty of privacy and separation from the communal living spaces. The large lanai, pool cage, and heated pool make this home perfect for living out your Florida dream lifestyle. Large enough for dinner parties, buffets, and lounging poolside, the outdoor patio and pool area is a four-season living space. The home is situated on an oversized corner lot and features mature tropical plantings and palm trees. Enter your home through the extended foyer into a spacious family room with soaring ceilings, tiled flooring throughout the living space, and a wall of sliders that open to the lanai/pool area. The kitchen area is open and bright and features an abundance of counter/cabinet space and undercabinet task lighting, pendant lighting, and dimmable overhead lighting. The breakfast bar is open to the dining area and is a perfect gathering spot for casual visitors, sipping coffee and enjoying a morning muffin or pausing to check things off your to-do list. At the opposite end of the kitchen is a windowed bonus space, currently set up as a convenient computer station and home library. The comfortable and very large master bedroom is carpeted with a large tray ceiling and a quiet siting-area were you can relax and count the cardinals outside your backyard windows. His and her walk-in closets are within the main suite. The master bath features a large, handicap-accessible walk-in shower, a separate handicap-accessible jetted walk-in bathtub, his/her vanity area, and a private commode. The street-facing guest bedroom comes equipped with a queen-sized Murphy bed with built-in cabinets. The guest bath features a shower/tub combo and is accessible to the entire house. The office/den can easily transform into a third bedroom. From the living room, step outside into your covered/screened-in lanai pool area showcasing a sparkling heated pool with a new pool pump and heater, outdoor shower, half-bath, and a peaceful and private backyard, dappled with shade and filled with happy songbirds. The 10x21 flex space adjacent to the garage is currently being used as a workshop and comes equipped with a long workbench full of drawers and has A/C. Let's not forget the oversized driveway, 11x21 garage, and 10x14 Amish concrete board shed with electricity for all your outdoor storage needs. The home and shed were professionally repainted and a new roof was installed, both, in 2021. This home also includes hurricane shutters, a new A/C 2021, new septic tank added this year, a laundry room with utility sink and side-by-side washer/dryer. Gulf Cove has an optional HOA fee of $65 per year. This fee provides you access to the private boat launch and park by the Myakka River, with Gulf Access. Great home with lots of space, one owner and in a peaceful neighborhood!
Location
State FL
County Charlotte
Community Port Charlotte Sec 060
Zoning RSF3.5
Rooms
Other Rooms Bonus Room, Inside Utility
Interior
Interior Features Built-in Features, Cathedral Ceiling(s), Ceiling Fans(s), Eat-in Kitchen, High Ceilings, Open Floorplan, Tray Ceiling(s), Walk-In Closet(s), Window Treatments
Heating Central, Electric
Cooling Central Air
Flooring Carpet, Ceramic Tile, Tile
Fireplace false
Appliance Dishwasher, Dryer, Microwave, Range, Refrigerator, Washer
Laundry Inside, Laundry Room
Exterior
Exterior Feature Hurricane Shutters, Irrigation System, Lighting, Outdoor Shower, Rain Gutters, Sliding Doors, Storage
Parking Features Boat, Driveway, Garage Door Opener, Oversized, Workshop in Garage
Garage Spaces 1.0
Pool Gunite, Heated, In Ground, Outside Bath Access, Screen Enclosure
Community Features Boat Ramp, Water Access
Utilities Available Cable Connected, Electricity Connected, Phone Available
View Pool, Trees/Woods
Roof Type Shingle
Porch Covered, Enclosed, Patio, Screened
Attached Garage true
Garage true
Private Pool Yes
Building
Lot Description Corner Lot, Oversized Lot, Paved
Entry Level One
Foundation Slab
Lot Size Range 1/4 to less than 1/2
Sewer Septic Tank
Water Public
Structure Type Block, Stucco
New Construction false
Construction Status Appraisal,Financing,Inspections
Schools
Elementary Schools Myakka River Elementary
Middle Schools L.A. Ainger Middle
High Schools Lemon Bay High
Others
Pets Allowed Yes
Senior Community No
Ownership Fee Simple
Monthly Total Fees $5
Acceptable Financing Cash, Conventional, FHA, VA Loan
Membership Fee Required Optional
Listing Terms Cash, Conventional, FHA, VA Loan
Special Listing Condition None
Read Less Info
Want to know what your home might be worth? Contact us for a FREE valuation!

Our team is ready to help you sell your home for the highest possible price ASAP

© 2025 My Florida Regional MLS DBA Stellar MLS. All Rights Reserved.
Bought with PARADISE EXCLUSIVE
Find out why customers are choosing LPT Realty to meet their real estate needs






