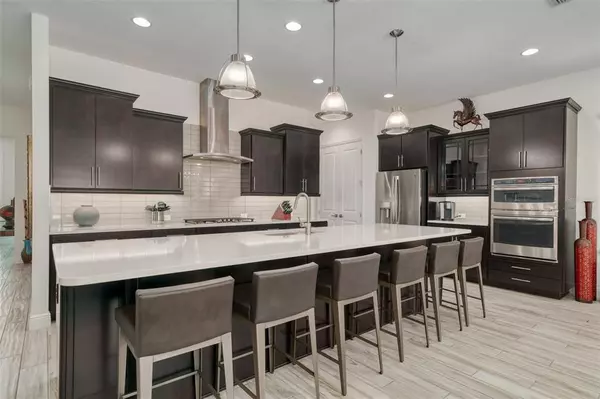$620,000
$639,000
3.0%For more information regarding the value of a property, please contact us for a free consultation.
3 Beds
2 Baths
2,130 SqFt
SOLD DATE : 12/16/2022
Key Details
Sold Price $620,000
Property Type Single Family Home
Sub Type Single Family Residence
Listing Status Sold
Purchase Type For Sale
Square Footage 2,130 sqft
Price per Sqft $291
Subdivision Four Seasons/Orlando Ph 2
MLS Listing ID O6062016
Sold Date 12/16/22
Bedrooms 3
Full Baths 2
HOA Fees $270/mo
HOA Y/N Yes
Originating Board Stellar MLS
Year Built 2020
Annual Tax Amount $6,740
Lot Size 8,712 Sqft
Acres 0.2
Lot Dimensions 50 x 175
Property Description
This awesome and rare almost-new pool home in the guard gated 55+ community of Four Seasons has loads of luxe upgrades. With 2,130 sq ft, 3 bedrooms, and 2 baths, this St. Lucia model gives you space for guests and a home office. A paver driveway and friendly covered porch (designer upgrade) greets you upon walking up to the beautiful, beveled glass front door. Inside you'll find 8' interior doors, an oversized foyer with cove ceiling, wood-look ceramic tile flooring that runs through the entire abode, and thousands spent on designer lighting and ceiling fans (all of which stay). The guest bedroom and hall bathroom - with quartz countertop and walk-in tiled shower – a re off the foyer and separate from the other bedrooms. Don't miss the giant interior storage closet perfect for holiday décor or all the stuff you used to have in your basement “up-north”. Double glass French doors open to bedroom #2 (currently used as a home office) with upgraded double windows which bring in loads of light. Open plan living shines in the expansive great room (featuring a 4 ft extension of the floorplan along with extra optional windows in the dining area). The chef's delight gourmet kitchen is sure to please with a huge quartz countertop breakfast island seating 6, upgraded soft-close wood cabinets, GE Profile appliances, gas stove-top, exhaust hood, and chic tile backsplash. And don't miss the butler's pantry/drop zone for extra storage space and a wine fridge off the 2-car garage and interior laundry room with even more cabinets. Luxury upgrades in the living and dining areas include the cove ceiling, recessed lighting, 12' glass sliders to the extended covered lanai, and even remote electronic window coverings for the sliders. The primary bedroom is a true owners' retreat with optional extra sq ft added to this room too plus double sliders with access to the covered lanai. A spa-like bath offers a large frameless glass shower with bench seat, a quartz topped double vanity, separate toilet room, and a huge walk-in closet with custom built-in cabinets. Your private custom resort continues out back with the screened-in, heated, saltwater pool, paver patio, extended covered lanai, built-in natural gas grilling station, beverage fridge, ceiling fans, and recessed lighting. And the view to the extra-large premium fenced lot (50' x 175') with the lush grassy lawn can't be beat (and HOA takes care of all lawn mowing, shrub trimming, and watering). The 12,000 sq ft clubhouse has a fitness center, bar space, event spaces, lounge area, kitchen, and screened porch. In addition is a resort pool, family pool, and spa, as well as pickle ball, bocce ball, and tennis courts, and a full-time activity director to keep the fun going 7 days a week. Come live the carefree, elegant lifestyle in this active resort neighborhood. Close to Disney, Celebration shops and restaurants, and nearby highways taking you east to Orlando or west to Tampa – 1981 Flora Pass Place has it ALL plus a ONE year home warranty.
Location
State FL
County Osceola
Community Four Seasons/Orlando Ph 2
Zoning RES
Rooms
Other Rooms Storage Rooms
Interior
Interior Features Built-in Features, Ceiling Fans(s), High Ceilings, Kitchen/Family Room Combo, Living Room/Dining Room Combo, Master Bedroom Main Floor, Open Floorplan, Solid Wood Cabinets, Split Bedroom, Stone Counters, Tray Ceiling(s), Walk-In Closet(s), Window Treatments
Heating Central, Electric
Cooling Central Air
Flooring Tile
Fireplace false
Appliance Convection Oven, Dishwasher, Disposal, Dryer, Gas Water Heater, Range, Range Hood, Tankless Water Heater, Washer, Wine Refrigerator
Laundry Inside, Laundry Room
Exterior
Exterior Feature Irrigation System, Lighting, Outdoor Grill, Outdoor Kitchen, Sidewalk, Sliding Doors
Parking Features Driveway, Garage Door Opener
Garage Spaces 2.0
Fence Fenced, Other
Pool Gunite, Heated, In Ground, Salt Water, Screen Enclosure
Community Features Gated, Golf Carts OK, Golf, Pool, Sidewalks, Tennis Courts
Utilities Available Cable Connected, Electricity Connected, Fire Hydrant, Natural Gas Connected, Sewer Connected, Sprinkler Meter, Sprinkler Recycled, Street Lights, Underground Utilities, Water Connected
Amenities Available Clubhouse, Fitness Center, Gated, Pool, Spa/Hot Tub, Tennis Court(s)
View Pool
Roof Type Shingle
Porch Front Porch, Patio, Rear Porch, Screened
Attached Garage true
Garage true
Private Pool Yes
Building
Lot Description Level, Near Golf Course, Sidewalk
Story 1
Entry Level One
Foundation Slab
Lot Size Range 0 to less than 1/4
Builder Name Khov
Sewer Public Sewer
Water Public
Structure Type Block, Stucco
New Construction false
Others
Pets Allowed Yes
HOA Fee Include Guard - 24 Hour, Pool
Senior Community Yes
Ownership Fee Simple
Monthly Total Fees $270
Acceptable Financing Cash, Conventional, VA Loan
Membership Fee Required Required
Listing Terms Cash, Conventional, VA Loan
Num of Pet 2
Special Listing Condition None
Read Less Info
Want to know what your home might be worth? Contact us for a FREE valuation!

Our team is ready to help you sell your home for the highest possible price ASAP

© 2025 My Florida Regional MLS DBA Stellar MLS. All Rights Reserved.
Bought with LOKATION
Find out why customers are choosing LPT Realty to meet their real estate needs






