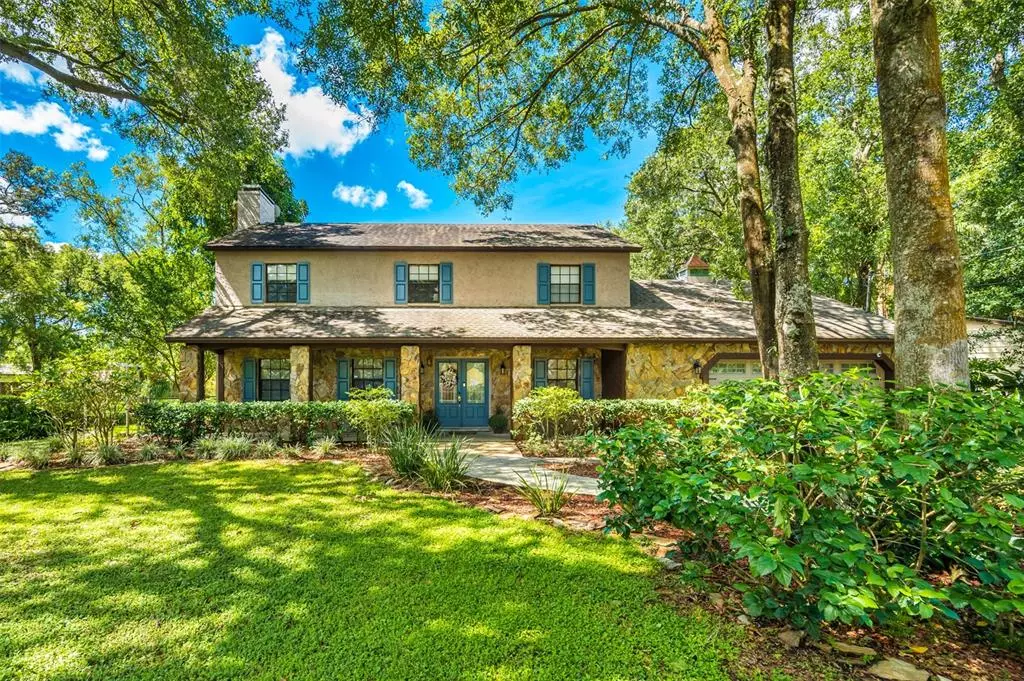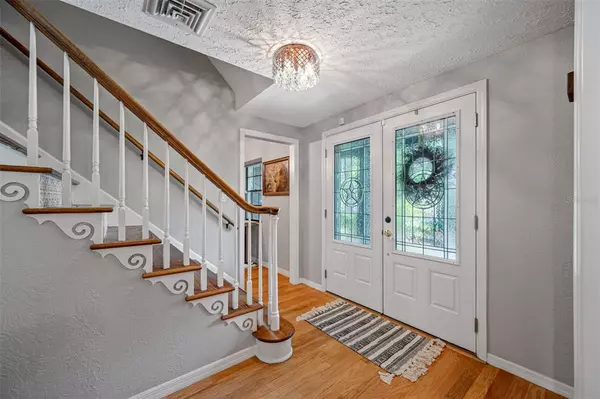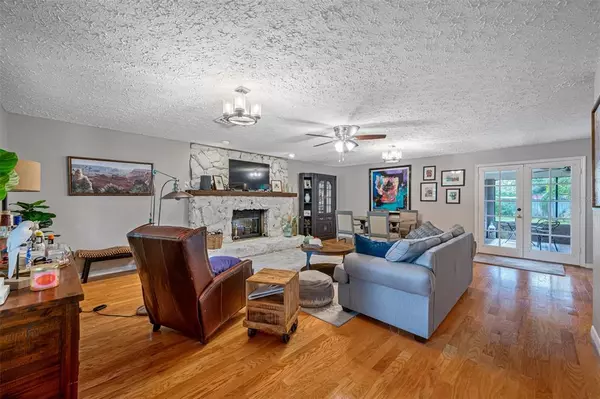$640,000
$650,000
1.5%For more information regarding the value of a property, please contact us for a free consultation.
4 Beds
3 Baths
2,256 SqFt
SOLD DATE : 11/21/2022
Key Details
Sold Price $640,000
Property Type Single Family Home
Sub Type Single Family Residence
Listing Status Sold
Purchase Type For Sale
Square Footage 2,256 sqft
Price per Sqft $283
Subdivision Riviera Sub
MLS Listing ID T3402287
Sold Date 11/21/22
Bedrooms 4
Full Baths 2
Half Baths 1
HOA Y/N No
Originating Board Stellar MLS
Year Built 1983
Annual Tax Amount $7,639
Lot Size 0.700 Acres
Acres 0.7
Lot Dimensions 130x235
Property Description
Your dream home awaits! Tucked away at the end of a quiet cul-de-sac in the highly sought after Riverbend on over 3/4 of an acre. This 2 story, 4 bed 2.5 bath home includes an attached 2 car garage with a detached Workshop/2 Car Garage (900 sqft), perfect for your boat, RV, etc. This unique custom build has been completely renovated from top to bottom to give you a Dreamy Modern Farmhouse style home in the city. The property has enough land to build another custom home or two, add a guest house, pool, your options are limitless on this enormous property in the city. The first floor has beautiful wood floors throughout. The family room is large & spacious with a cozy wood burning fireplace. Step outside your kitchen to an oversized screened lanai(15' x 25'), perfect for entertaining & enjoying large family gatherings. The enormous yard is completely fenced with many flowerbeds & mature trees, country living at its best in the city. Upstairs boosts a split floor plan with 4 bedrooms with luxury vinyl laminate throughout. All bathrooms have been customized & updated. The fourth bedroom has closet access to the attic, which has a full set of stairs leading to an oversized attic with plenty of storage. Great Location in the heart of Tampa with easy access to I-275, Zoo at Lowry Park, minutes from the trendy bars, restaurants and more in Seminole Heights!
Location
State FL
County Hillsborough
Community Riviera Sub
Zoning RS-50
Rooms
Other Rooms Attic, Florida Room
Interior
Interior Features Master Bedroom Upstairs, Window Treatments
Heating Central
Cooling Central Air
Flooring Laminate, Wood
Fireplaces Type Family Room, Wood Burning
Fireplace true
Appliance Dishwasher, Disposal, Dryer, Microwave, Range, Refrigerator, Washer
Exterior
Exterior Feature French Doors
Garage Spaces 2.0
Fence Chain Link
Utilities Available Cable Connected, Electricity Connected
Roof Type Shingle
Porch Covered, Enclosed, Front Porch, Patio, Screened
Attached Garage true
Garage true
Private Pool No
Building
Lot Description Oversized Lot, Street Dead-End
Story 2
Entry Level Two
Foundation Slab
Lot Size Range 1/2 to less than 1
Sewer Public Sewer
Water Public
Structure Type Stone, Stucco
New Construction false
Others
Senior Community No
Ownership Fee Simple
Acceptable Financing Cash, Conventional, FHA, VA Loan
Listing Terms Cash, Conventional, FHA, VA Loan
Special Listing Condition None
Read Less Info
Want to know what your home might be worth? Contact us for a FREE valuation!

Our team is ready to help you sell your home for the highest possible price ASAP

© 2025 My Florida Regional MLS DBA Stellar MLS. All Rights Reserved.
Bought with COMPASS FLORIDA, LLC
Find out why customers are choosing LPT Realty to meet their real estate needs






