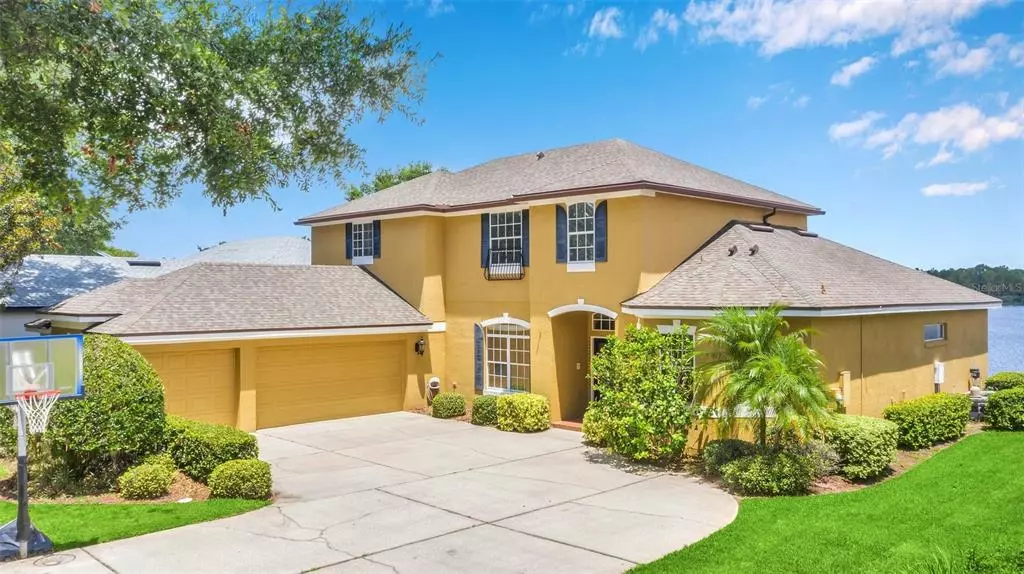$749,000
$779,900
4.0%For more information regarding the value of a property, please contact us for a free consultation.
5 Beds
4 Baths
3,517 SqFt
SOLD DATE : 11/18/2022
Key Details
Sold Price $749,000
Property Type Single Family Home
Sub Type Single Family Residence
Listing Status Sold
Purchase Type For Sale
Square Footage 3,517 sqft
Price per Sqft $212
Subdivision Cherry Ridge Unit 2
MLS Listing ID O6039593
Sold Date 11/18/22
Bedrooms 5
Full Baths 3
Half Baths 1
Construction Status Financing,Other Contract Contingencies
HOA Fees $56/qua
HOA Y/N Yes
Originating Board Stellar MLS
Year Built 2000
Annual Tax Amount $5,803
Lot Size 10,018 Sqft
Acres 0.23
Property Description
Welcome to 958 Cherry Branch Ct in the beautiful community of Heathrow Florida, this stunning lake front home's site will not disappoint with unobstructed panoramic views of Lake Irish! This property is a rare opportunity to own a piece of paradise in one of Seminole County's most sought-after communities, featuring over 2000 acres of lushly landscaped micro neighborhoods all within the 24-hour guarded gated master community of Heathrow that includes miles of sidewalks for walking or jogging, parks with soccer fields, baseball diamond , basketball court club house and much more including an optional membership to the Heathrow Legacy Country Club offering golf, tennis and aquatics just to mention a few of the world class amenities offered to Heathrow residents! This 3500 plus square foot home, nestled in Cherry Ridge boasts five bedrooms, three full baths, one half bath, large first floor owners retreat, three car side entry garage and a beautiful pool and spa overlooking Lake Irish! Upon entry you are met with direct views of the lake via the formal living or game room if you choose, through the sliders onto the paver lined pool deck, whether entertaining or a relaxing day at home you will enjoy endless summers in Florida with this home's private pool overlooking the lake, fully screened, featuring heated spa and under truss sitting area! Just to left of entry is a formal dining room with a view of Lake Irish and to the right you will enter the 1st floor owner's suite with double tray ceiling and private access to the pool deck. This owner's suite offers a relaxing sitting nook perfect for an evening wind down or getting motivated in the morning enjoying regenerating views of Lake. The owners ensuit bath features large soaking tub, separate shower, dual vanities, and dual closets. Continuing the first-floor tour, the open floor plan designed kitchen, dining and living area combo are ready to host a large gathering or suited perfectly for the everyday featuring high ceilings, a breakfast bar to seat six, walk in pantry, dining area and large sitting area with sliders direct to the pool deck. On to the second floor via a two-flight staircase with risers wrapped in hardwood you find a large open area for enjoying a movie or game night or great space for all the family clutter put of site of down 1st floor guests, this area also includes a study or reading nook. The second floor also includes four full bedrooms and two full baths, one bath connecting two bedrooms with dual sinks and another full sperate guest bath to accommodate the fourth and fifth bedrooms of this home. Properties of this size and location are not for sale often, make your private appointment to sample your future lifestyle today!
Location
State FL
County Seminole
Community Cherry Ridge Unit 2
Zoning PUD
Interior
Interior Features Ceiling Fans(s), High Ceilings, Walk-In Closet(s)
Heating Central, Electric
Cooling Wall/Window Unit(s)
Flooring Carpet, Tile
Fireplace false
Appliance Dishwasher, Microwave, Range, Refrigerator
Laundry Inside, Laundry Room
Exterior
Exterior Feature Sidewalk
Garage Spaces 3.0
Pool Gunite, Heated, In Ground, Screen Enclosure
Community Features Deed Restrictions, Gated, Park, Playground, Sidewalks
Utilities Available Electricity Connected, Public, Sewer Connected, Street Lights, Underground Utilities, Water Connected
Amenities Available Basketball Court, Clubhouse, Gated, Playground
Waterfront Description Lake
View Y/N 1
Roof Type Shingle
Attached Garage true
Garage true
Private Pool Yes
Building
Lot Description City Limits, Sidewalk
Entry Level Two
Foundation Slab
Lot Size Range 0 to less than 1/4
Sewer Public Sewer
Water Public
Structure Type Stucco
New Construction false
Construction Status Financing,Other Contract Contingencies
Others
Pets Allowed Yes
HOA Fee Include Guard - 24 Hour, Maintenance Grounds, Recreational Facilities
Senior Community No
Ownership Fee Simple
Monthly Total Fees $56
Acceptable Financing Cash, Conventional
Membership Fee Required Required
Listing Terms Cash, Conventional
Special Listing Condition None
Read Less Info
Want to know what your home might be worth? Contact us for a FREE valuation!

Our team is ready to help you sell your home for the highest possible price ASAP

© 2025 My Florida Regional MLS DBA Stellar MLS. All Rights Reserved.
Bought with WEICHERT REALTORS HALLMARK PRO
Find out why customers are choosing LPT Realty to meet their real estate needs






