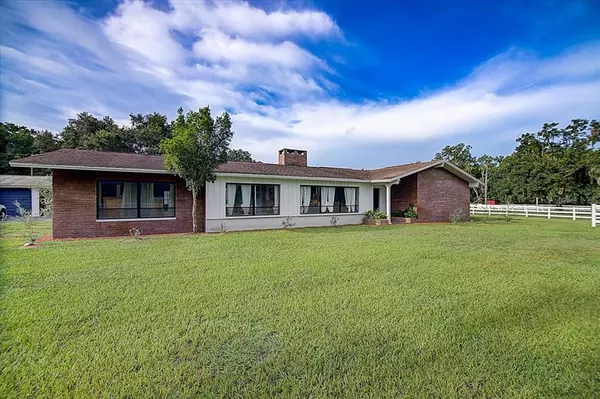$725,000
$799,000
9.3%For more information regarding the value of a property, please contact us for a free consultation.
4 Beds
3 Baths
2,851 SqFt
SOLD DATE : 10/31/2022
Key Details
Sold Price $725,000
Property Type Single Family Home
Sub Type Single Family Residence
Listing Status Sold
Purchase Type For Sale
Square Footage 2,851 sqft
Price per Sqft $254
Subdivision Unplatted
MLS Listing ID T3398833
Sold Date 10/31/22
Bedrooms 4
Full Baths 3
Construction Status Inspections
HOA Y/N No
Originating Board Stellar MLS
Year Built 1971
Annual Tax Amount $6,387
Lot Size 5.380 Acres
Acres 5.38
Lot Dimensions 160x1297x179x1300
Property Description
Enjoy peaceful country living on this 5.38-acre tranquil estate in sought-after Lithia with A-rated schools and conveniently located to everything the community has to offer. Don't miss this newly renovated 4 Bedroom, 3 Bath custom Farm Style charmer with high-end quality design throughout for today's living. As you enter the foyer your eyes will be drawn to the high ceilings, beautifully polished modern concrete floors, natural wood, designer lighting, copper hardware, and architectural arches. This open-concept design is great for entertaining with traditionally appointed rooms to gather with family and friends. You will love this one-of-a-kind gourmet kitchen with exposed wood beams, grey-tone custom cabinets with stylish copper accent hardware and soft-close drawers, custom-designed penny backsplash, granite countertops, new stainless appliances, a large prep island for casual dining, oversized stainless farm sink, a separate eat-in-kitchen nook and an original butlers door that leads to a private laundry room with custom cabinets. The family room is the heartbeat of the home with a classic oversized wood-burning brick fireplace that opens to a private garden to enjoy fruit trees and flowering plants. The spacious living and dining room has wall-to-wall picture windows to bring in the natural sunlight and host your intimate gatherings. The guest or in-law suite off the kitchen is private with ensuite and double reach-in closets. The primary retreat is spacious with a sitting area and private ensuite with custom vanity, dressing area with walk-in and reach-in closets. This convenient split floor plan offers two additional spacious bedrooms with reach-in closets that share large full hall bath with custom double vanities, stylish lighting, granite countertops, and possible 5th bedroom, work-from-home office or media room that is separate from the main house and convenient for a wide variety of uses that leads to your detached 40 x 20 three car garage. Have fun swimming in the large 15ft x 35ft - 8 feet deep pool that has been recently resurfaced and retiled in 2021. The large horse barn is 96ft wide and 80ft deep and the height opening is 15ft high. There are 18 horse stalls and 13 stalls are 10ft wide by 12ft deep and 3 stalls are 20ft wide by 12ft deep with electricity and water. The old Tack House is 40ft x 30ft and has a garage that measures 13ft x 40ft with a steel roll-down door with electrical and plumbing and used to be a Horse and Tack Store. The Mobile home has been turned into a Chicken Coop and chickens included measuring 21ft x 48ft there is plumbing in the ground should you want to put a mobile home back on that land space. There are also two additional covered open structures on each side of the barn. Two ponds are connected with an overflow system, and both ponds are inhabited by a variety of fish such as perch, bass, and a couple of species of turtles, and several birds such as geese and cranes; the ponds have two bee hives boxes. This estate residence is private and surrounded by beautiful mature trees and has so much potential to make it your desired " dream home "! Great investment opportunity with a possible multi-split zone and cleared to build a second dream home. Newer HVAC 2020 and other replacements. The furniture is for sale. Book your private tour today as this oasis won't last long!
Location
State FL
County Hillsborough
Community Unplatted
Zoning AR
Rooms
Other Rooms Bonus Room
Interior
Interior Features Ceiling Fans(s), Eat-in Kitchen, High Ceilings, Kitchen/Family Room Combo, Living Room/Dining Room Combo, Master Bedroom Main Floor, Open Floorplan, Stone Counters, Thermostat, Vaulted Ceiling(s), Walk-In Closet(s), Window Treatments
Heating Central, Natural Gas
Cooling Central Air, Wall/Window Unit(s)
Flooring Concrete
Fireplaces Type Family Room, Wood Burning
Furnishings Furnished
Fireplace true
Appliance Dishwasher, Dryer, Electric Water Heater, Microwave, Range, Range Hood, Washer, Water Softener
Laundry Inside, Laundry Room
Exterior
Exterior Feature Fence, Private Mailbox, Rain Gutters
Parking Features Driveway, Garage Door Opener
Garage Spaces 3.0
Fence Barbed Wire, Vinyl, Wood
Pool In Ground
Utilities Available Cable Connected, Electricity Connected, Fiber Optics
View Trees/Woods
Roof Type Shingle
Porch Patio
Attached Garage false
Garage true
Private Pool Yes
Building
Lot Description Level, Oversized Lot, Zoned for Horses
Story 1
Entry Level One
Foundation Slab
Lot Size Range 5 to less than 10
Sewer Septic Tank
Water Well
Architectural Style Ranch
Structure Type Block
New Construction false
Construction Status Inspections
Others
Senior Community No
Ownership Fee Simple
Acceptable Financing Cash, Conventional, VA Loan
Listing Terms Cash, Conventional, VA Loan
Special Listing Condition None
Read Less Info
Want to know what your home might be worth? Contact us for a FREE valuation!

Our team is ready to help you sell your home for the highest possible price ASAP

© 2025 My Florida Regional MLS DBA Stellar MLS. All Rights Reserved.
Bought with SIGNATURE REALTY ASSOCIATES
Find out why customers are choosing LPT Realty to meet their real estate needs






