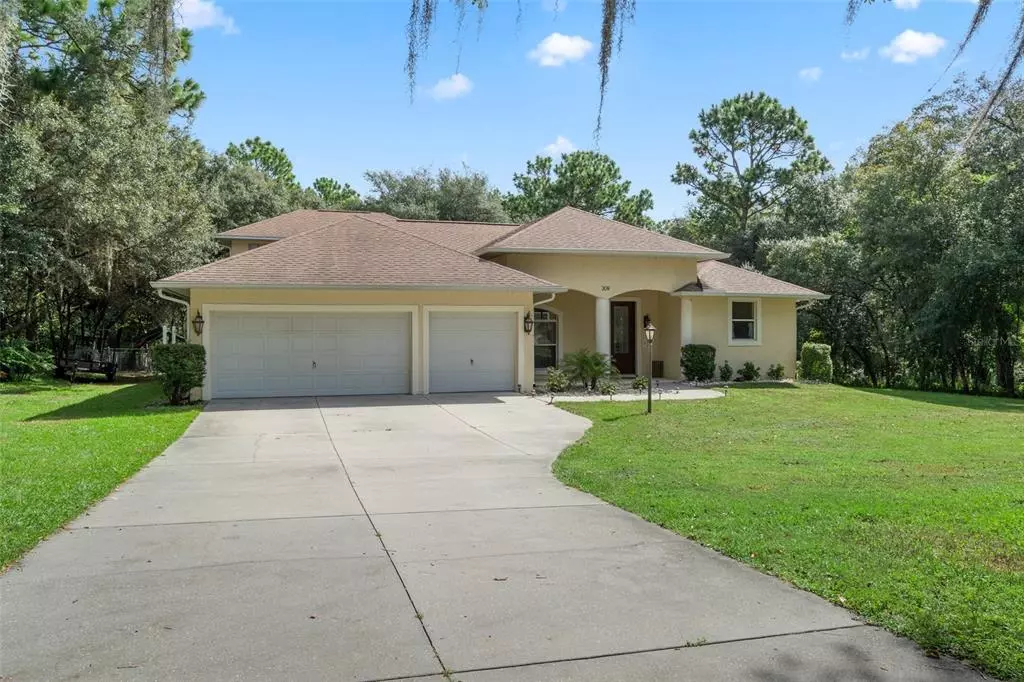$550,000
$559,000
1.6%For more information regarding the value of a property, please contact us for a free consultation.
4 Beds
3 Baths
3,106 SqFt
SOLD DATE : 10/21/2022
Key Details
Sold Price $550,000
Property Type Single Family Home
Sub Type Single Family Residence
Listing Status Sold
Purchase Type For Sale
Square Footage 3,106 sqft
Price per Sqft $177
Subdivision Kensington Estates Unit 02
MLS Listing ID T3398336
Sold Date 10/21/22
Bedrooms 4
Full Baths 2
Half Baths 1
HOA Y/N No
Originating Board Stellar MLS
Year Built 2005
Annual Tax Amount $4,806
Lot Size 1.000 Acres
Acres 1.0
Property Description
BIG HOUSE, BIG PROPERTY, & BIG FUN IN THIS 4BED/2.5BA/3CAR ATTACHED/2 CAR DETACHED, POOL HOME IN SOUGHT AFTER KENSINGTON ESTATES! At over 3100 sqft of living area, 4 true bedrms, 2.5 baths, Living Rm, Family Rm, & Game Rm, huge screened in pool deck (salt & heated pool) & lanai, 3 car gar. attached & 2 car gar. detached, on 1 acre, you will have plenty of space to live, work, & play. Separate Family Room & Living Room give you options for entertaining, as does the huge game room, complete with pool table and bar (both convey with acceptable offer). Open concept is present with the huge gorgeous kitchen overlooking the large living rm. Popular split floor plan with Master Ste on one side of the house & 3 guest rooms on the other. Master bedrm (w/direct access to pool) is good sized & will accommodate King Bed & furniture, & plenty of storage with dual walk-in closets! Master bath made for relaxation with garden tub & separate shower. Guest rooms are also large by any standards. Luxury Vinyl Planking throughout much of the home. Or of course, you can enjoy those Florida nights in your fully screened pool area and lanai, overlooking your piece of Florida paradise. Got toys? No problem, you will have a 3 car (2 bay) attached garage and a 2 car detached garage to fill! Back yard is partially fenced and invisible fence utilized in the front yard. Of course, Kensington Estates is one of those dream neighborhoods with homes only, with no mandatory HOA! Zoned for Hernando Elementary, Lecanto Middle & Lecanto High Schools. Zone X, high and dry, so no flood insurance required. Just a few miles from shopping, grocery, movies and restaurants. Convenient to all of Citrus County and all that the Nature Coast has to offer!
Location
State FL
County Citrus
Community Kensington Estates Unit 02
Zoning LDR
Rooms
Other Rooms Bonus Room, Family Room, Formal Living Room Separate, Media Room
Interior
Interior Features Ceiling Fans(s), Dry Bar, High Ceilings, Master Bedroom Main Floor, Solid Surface Counters, Split Bedroom, Stone Counters, Walk-In Closet(s)
Heating Central, Heat Pump
Cooling Central Air
Flooring Carpet, Vinyl
Fireplace false
Appliance Bar Fridge, Dishwasher, Dryer, Electric Water Heater, Refrigerator, Washer
Laundry Inside, Laundry Room
Exterior
Exterior Feature Fence, Storage
Parking Features Driveway, Ground Level, Oversized, Split Garage
Garage Spaces 5.0
Fence Chain Link, Other
Pool Gunite, Heated, In Ground, Lighting, Screen Enclosure
Utilities Available Cable Available, Electricity Connected
View Pool, Trees/Woods
Roof Type Shingle
Porch Rear Porch, Screened
Attached Garage true
Garage true
Private Pool Yes
Building
Lot Description In County, Paved, Unincorporated
Entry Level One
Foundation Slab
Lot Size Range 1 to less than 2
Sewer Septic Tank
Water Well
Architectural Style Ranch
Structure Type Block, Stucco
New Construction false
Schools
Elementary Schools Hernando Elementary
Middle Schools Lecanto Middle School
High Schools Lecanto High School
Others
Pets Allowed Yes
Senior Community No
Ownership Fee Simple
Acceptable Financing Cash, Conventional, FHA, USDA Loan, VA Loan
Listing Terms Cash, Conventional, FHA, USDA Loan, VA Loan
Special Listing Condition None
Read Less Info
Want to know what your home might be worth? Contact us for a FREE valuation!

Our team is ready to help you sell your home for the highest possible price ASAP

© 2025 My Florida Regional MLS DBA Stellar MLS. All Rights Reserved.
Bought with BHHS FLORIDA PROPERTIES GROUP
Find out why customers are choosing LPT Realty to meet their real estate needs






