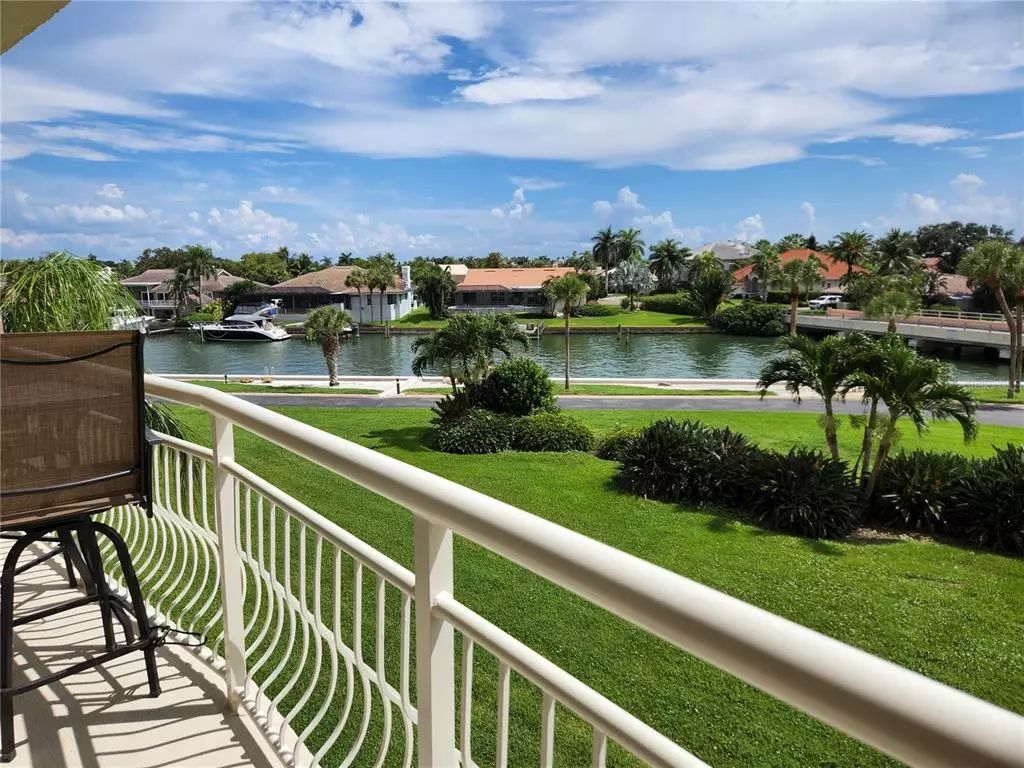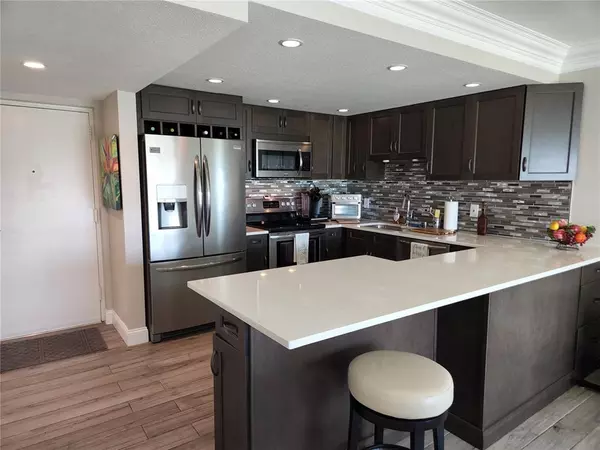$317,500
$335,000
5.2%For more information regarding the value of a property, please contact us for a free consultation.
1 Bed
1 Bath
745 SqFt
SOLD DATE : 10/07/2022
Key Details
Sold Price $317,500
Property Type Condo
Sub Type Condominium
Listing Status Sold
Purchase Type For Sale
Square Footage 745 sqft
Price per Sqft $426
Subdivision Bayway Isles Point Brittany Six
MLS Listing ID U8175045
Sold Date 10/07/22
Bedrooms 1
Full Baths 1
HOA Fees $516/mo
HOA Y/N Yes
Originating Board Stellar MLS
Year Built 1974
Annual Tax Amount $3,989
Lot Size 5.270 Acres
Acres 5.27
Property Description
Enjoy resort style living year 'round in this completely renovated condo located in the highly sought after Point Brittany Bldg six, overlooking the Boca Ciega Bay. This condo truly shows like a model. The kitchen features newer soft close cabinets topped with quartz countertops and stainless steel appliances. The gorgeous wood-like tile flows throughout the entire condo. Newer electric panel, water heater and sliding glass doors. A/C new in 2021. The large private balcony is perfect for entertaining family and friends at the beach as you watch the dolphins at play. This unit comes with covered parking and plenty of guest parking. Perfect "beach retreat" or income -producing seasonal rental. This 55+ community offers a million-dollar clubhouse, fitness center, infinity pool, tennis, first come boat docks/slips, kayak storage, fire pit, 4 heated pools, saunas, pickle ball, shuffle board, yoga/dance studio, bridge, ballroom facility, beauty salon, medical clinic and a charming country store all surrounded in lush tropical landscaping. Short drive to downtown St Petersburg where you will find waterside eateries, quaint shops, museums, farmers markets and more! Easy access to Tampa International Airport and Sarasota. Walk or bike to the Gulf of Mexico. St Pete Beach is known for its white sandy beaches and world class fishing.
Location
State FL
County Pinellas
Community Bayway Isles Point Brittany Six
Zoning RES
Direction S
Interior
Interior Features Crown Molding, Open Floorplan, Walk-In Closet(s), Window Treatments
Heating Electric
Cooling Central Air
Flooring Tile
Fireplace false
Appliance Dishwasher, Disposal, Electric Water Heater, Microwave, Range, Refrigerator
Laundry Corridor Access, Inside
Exterior
Exterior Feature Balcony, Dog Run, Lighting, Outdoor Grill, Outdoor Shower, Sauna, Sidewalk, Sliding Doors, Storage, Tennis Court(s)
Parking Features Assigned, Electric Vehicle Charging Station(s), Ground Level, Guest, Under Building
Garage Spaces 1.0
Fence Masonry
Pool Gunite, Heated, In Ground, Lighting, Tile
Community Features Buyer Approval Required, Deed Restrictions, Fishing, Fitness Center, Gated, Pool, Sidewalks, Tennis Courts, Water Access, Waterfront
Utilities Available Cable Available, Cable Connected, Electricity Available, Public, Sewer Connected, Water Connected
Waterfront Description Bay/Harbor
View Y/N 1
Water Access 1
Water Access Desc Bay/Harbor
View Water
Roof Type Membrane
Porch Covered, Patio
Attached Garage false
Garage true
Private Pool Yes
Building
Lot Description FloodZone, Sidewalk
Story 18
Entry Level One
Foundation Slab
Sewer Public Sewer
Water Public
Architectural Style Florida
Structure Type Block
New Construction false
Others
Pets Allowed Yes
HOA Fee Include Guard - 24 Hour, Cable TV, Common Area Taxes, Pool, Escrow Reserves Fund, Internet, Maintenance Structure, Maintenance Grounds, Pest Control, Pool, Private Road, Recreational Facilities, Sewer, Trash, Water
Senior Community Yes
Pet Size Small (16-35 Lbs.)
Ownership Condominium
Monthly Total Fees $516
Acceptable Financing Cash, Conventional
Membership Fee Required Required
Listing Terms Cash, Conventional
Num of Pet 1
Special Listing Condition None
Read Less Info
Want to know what your home might be worth? Contact us for a FREE valuation!

Our team is ready to help you sell your home for the highest possible price ASAP

© 2025 My Florida Regional MLS DBA Stellar MLS. All Rights Reserved.
Bought with FOREVER FLORIDA REAL ESTATE
Find out why customers are choosing LPT Realty to meet their real estate needs






