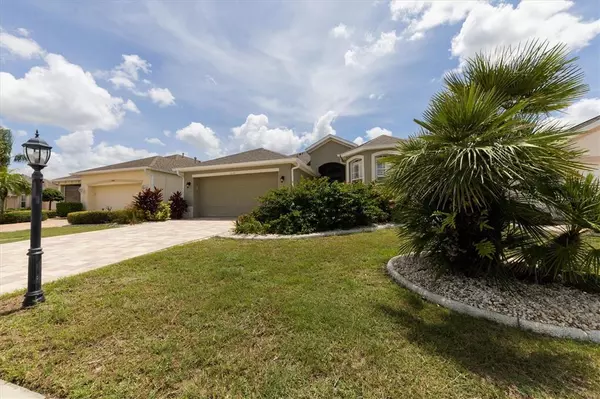$421,500
$429,900
2.0%For more information regarding the value of a property, please contact us for a free consultation.
2 Beds
2 Baths
1,956 SqFt
SOLD DATE : 08/19/2022
Key Details
Sold Price $421,500
Property Type Single Family Home
Sub Type Single Family Residence
Listing Status Sold
Purchase Type For Sale
Square Footage 1,956 sqft
Price per Sqft $215
Subdivision Sun City Center Unit 262 Ph
MLS Listing ID T3383556
Sold Date 08/19/22
Bedrooms 2
Full Baths 2
Construction Status No Contingency
HOA Fees $86/qua
HOA Y/N Yes
Originating Board Stellar MLS
Year Built 2002
Annual Tax Amount $3,409
Lot Size 5,662 Sqft
Acres 0.13
Lot Dimensions 50.04x116
Property Description
Turnkey ready for you in the Renaissance of 55+ Sun City Center! Sunny days of swimming, golf, and too many wonderful activities to list! This spacious Trianon model has been upgraded and updated. The brand new floors are practical yet beautiful luxury vinyl plank. The kitchen eat-in area has been opened up to provide easy flow from kitchen to great room both which sport crown moulding. Kitchen cabinets are wood and countertops and backsplash are granite. The appliances are stainless steel with a gas range. A large spilt floor plan makes hosting guests comfortable. The extra room can be an office or a den or even a spare room for a bed. The screened enclosure boasts paver floor and a nice pond view. This home has a new roof (2021), new A/C (2022), water softener, central vac, gas water heater, gas dryer, and new luxury vinyl plank floors throughout (2021). The beautiful Renaissance neighborhood has its own pool, gym, banquet hall, restaurant, and clubhouse. Plus, all of the amenities of the SCC CA are available to you. This home is move-in ready for you! Come play the 55+ way! Tampa, Sarasota, beaches, Disney, sports, shows, art...all short drives from Sun City Center. Room Feature: Linen Closet In Bath (Primary Bedroom).
Location
State FL
County Hillsborough
Community Sun City Center Unit 262 Ph
Zoning PD-MU
Rooms
Other Rooms Den/Library/Office
Interior
Interior Features Ceiling Fans(s), Central Vaccum, Crown Molding, High Ceilings, Living Room/Dining Room Combo, Primary Bedroom Main Floor, Solid Wood Cabinets, Split Bedroom, Stone Counters, Thermostat, Tray Ceiling(s), Walk-In Closet(s), Window Treatments
Heating Central, Electric, Natural Gas
Cooling Central Air
Flooring Vinyl
Fireplace false
Appliance Dishwasher, Disposal, Dryer, Gas Water Heater, Microwave, Range, Refrigerator, Washer, Water Softener
Laundry Inside, Laundry Room
Exterior
Exterior Feature Irrigation System
Parking Features Driveway, Garage Door Opener
Garage Spaces 2.0
Community Features Association Recreation - Owned, Buyer Approval Required, Deed Restrictions, Fitness Center, Golf Carts OK, Golf, Pool, Sidewalks, Special Community Restrictions, Tennis Courts
Utilities Available BB/HS Internet Available, Cable Available, Electricity Available, Electricity Connected, Natural Gas Available, Natural Gas Connected, Phone Available, Public, Sewer Available, Sewer Connected, Water Available, Water Connected
Amenities Available Clubhouse, Fitness Center, Golf Course, Maintenance, Optional Additional Fees, Pickleball Court(s), Pool, Recreation Facilities, Security, Shuffleboard Court, Spa/Hot Tub, Tennis Court(s)
View Y/N 1
View Water
Roof Type Shingle
Attached Garage true
Garage true
Private Pool No
Building
Lot Description Cul-De-Sac, Sidewalk, Paved
Story 1
Entry Level One
Foundation Slab
Lot Size Range 0 to less than 1/4
Sewer Public Sewer
Water Public
Structure Type Stucco
New Construction false
Construction Status No Contingency
Others
Pets Allowed Number Limit, Yes
HOA Fee Include Common Area Taxes,Pool,Maintenance Grounds,Recreational Facilities
Senior Community Yes
Ownership Fee Simple
Monthly Total Fees $113
Acceptable Financing Cash, Conventional, FHA, Private Financing Available, VA Loan
Membership Fee Required Required
Listing Terms Cash, Conventional, FHA, Private Financing Available, VA Loan
Num of Pet 2
Special Listing Condition None
Read Less Info
Want to know what your home might be worth? Contact us for a FREE valuation!

Our team is ready to help you sell your home for the highest possible price ASAP

© 2024 My Florida Regional MLS DBA Stellar MLS. All Rights Reserved.
Bought with KELLER WILLIAMS SOUTH SHORE
Find out why customers are choosing LPT Realty to meet their real estate needs






