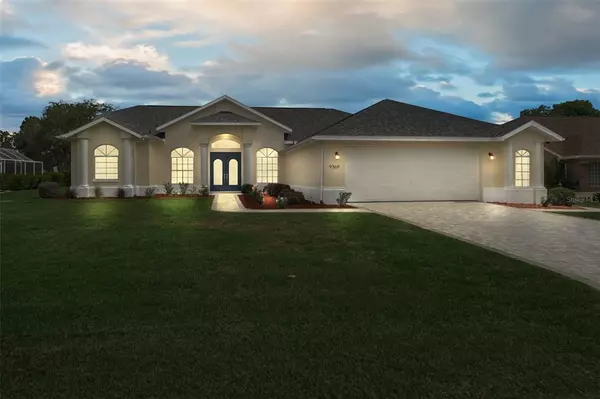$499,900
$499,900
For more information regarding the value of a property, please contact us for a free consultation.
3 Beds
3 Baths
2,352 SqFt
SOLD DATE : 08/03/2022
Key Details
Sold Price $499,900
Property Type Single Family Home
Sub Type Single Family Residence
Listing Status Sold
Purchase Type For Sale
Square Footage 2,352 sqft
Price per Sqft $212
Subdivision Glen Lakes Ph 1
MLS Listing ID W7845703
Sold Date 08/03/22
Bedrooms 3
Full Baths 2
Half Baths 1
HOA Fees $82/mo
HOA Y/N Yes
Originating Board Stellar MLS
Year Built 1994
Annual Tax Amount $2,264
Lot Size 0.260 Acres
Acres 0.26
Property Description
One or more photo(s) has been virtually staged. Extravagant Entertainers Dream Home! Over 2300 Sq/Ft 3 Bed 2.5 Bath Home Including A Sparkling Pool And Office Located Within The Secure Gates Of Exclusive Glen Lakes Golf & Country Club. This Complete Renovation Has Spared No Expense! We Invite You To Enter Through Double Leaded Glass Doors To Your Great Room. Here You Can Stretch Out By The Fireplace Or Open The Sliders To The Custom Pool And Enjoy Florida Inside Outside Living. The Chefs Kitchen Boasts An Insane Matched Granite Island With Waterfall Edge, Massive Storage In Custom Cabinetry, And Designer Backsplash. SS Appliances Include A Microwave Drawer, Wine Fridge, Dishwasher, Refrigerator, And Custom Hooded Range. Enjoy Morning Coffee Or Tea With The Built In Coffee Bar Or Lay A Buffet Spread Out On The Oversized Wet Bar! Decorator Lighting Makes Everything Dazzle. All Cabinets And Drawers Are Soft Close! Master Bath Is Incredible Including Soaking Tub, Double Vanity, Seamless Glass Enclosed Full Tiled Shower, And Massive 2x4 Floor To Ceiling Tile Creating The True Spa Experience You Have Been Looking For! Home Is A True Split Floorplan And Secondary Bedrooms Offer Ample Room. Guest Bathroom Is Equally Impressive With Custom Tile And Granite Everywhere Including The Triple Niche! Outside There Is A Large Covered Area For Lounging While Being Protected From Rain Or You Can Soak Up The Rays Around The Pool. A Pass Thru Window With Granite Ledge Allows Refreshments To Be Served Easily From The Wet Bar. Wet Guests Or Kids Can Use The Tiled Marble Outside Shower Or Enjoy The Upgraded Pool Bath Keeping Inside Nice And Dry. An Oversized 2 Car Garage With Paver Driveway Allow Room For The Toys To Be Stored. Roof Is 2018 And A/C Is 2021. Can You Say Totally Move In Ready? Call Today For Your Private Showing. Don't Miss Out!
Location
State FL
County Hernando
Community Glen Lakes Ph 1
Zoning R1B
Rooms
Other Rooms Den/Library/Office
Interior
Interior Features Built-in Features, Eat-in Kitchen, High Ceilings, Master Bedroom Main Floor, Open Floorplan, Solid Wood Cabinets, Stone Counters, Thermostat, Wet Bar
Heating Central, Electric
Cooling Central Air
Flooring Ceramic Tile, Vinyl
Fireplaces Type Electric, Living Room
Fireplace true
Appliance Dishwasher, Microwave, Range, Refrigerator, Wine Refrigerator
Laundry Laundry Room
Exterior
Exterior Feature Outdoor Shower, Sidewalk, Sliding Doors
Parking Features Garage Door Opener
Garage Spaces 2.0
Pool In Ground
Utilities Available BB/HS Internet Available, Cable Available, Electricity Connected, Sewer Connected, Water Connected
Roof Type Shingle
Attached Garage true
Garage true
Private Pool Yes
Building
Entry Level One
Foundation Slab
Lot Size Range 1/4 to less than 1/2
Sewer Public Sewer
Water Public
Structure Type Block, Stucco
New Construction false
Schools
Elementary Schools Winding Waters K8
Middle Schools Winding Waters K-8
High Schools Weeki Wachee High School
Others
Pets Allowed Yes
Senior Community No
Ownership Fee Simple
Monthly Total Fees $82
Acceptable Financing Cash, Conventional, FHA, VA Loan
Membership Fee Required Required
Listing Terms Cash, Conventional, FHA, VA Loan
Special Listing Condition None
Read Less Info
Want to know what your home might be worth? Contact us for a FREE valuation!

Our team is ready to help you sell your home for the highest possible price ASAP

© 2024 My Florida Regional MLS DBA Stellar MLS. All Rights Reserved.
Bought with GULF COAST FISHING HOMES RLTY
Find out why customers are choosing LPT Realty to meet their real estate needs






