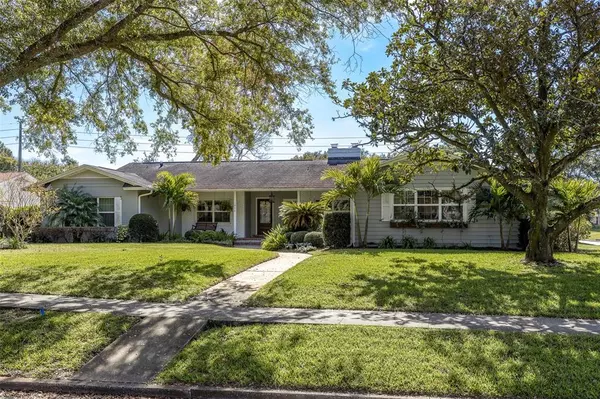$1,015,000
$1,050,000
3.3%For more information regarding the value of a property, please contact us for a free consultation.
4 Beds
4 Baths
3,210 SqFt
SOLD DATE : 07/04/2022
Key Details
Sold Price $1,015,000
Property Type Single Family Home
Sub Type Single Family Residence
Listing Status Sold
Purchase Type For Sale
Square Footage 3,210 sqft
Price per Sqft $316
Subdivision Bel Air Shores First Add
MLS Listing ID O6007833
Sold Date 07/04/22
Bedrooms 4
Full Baths 3
Half Baths 1
Construction Status Inspections
HOA Y/N No
Originating Board Stellar MLS
Year Built 1958
Annual Tax Amount $9,736
Lot Size 0.320 Acres
Acres 0.32
Property Description
New roof coming soon! Stunning home located in one of downtown Orlando's established neighborhoods, Bel Air. Surrounded by oak trees and matured landscaping this home sits on a spacious .32 acre corner lot. Beautiful curve appeal and a peaceful red brick front porch greets you as you enter into over 3200 sqft of tastefully remodeled living space. The interior features wood flooring throughout, convenient built in features in the main areas and all bedrooms, crown molding, ship lapped walls, plantation shutters, and many more. This home has 4 bedrooms and 3 and a half bathrooms, 2 living/family rooms, a formal dining room, and a beautiful kitchen that features granite countertops, custom shaker cabinetry, built-in double ovens, center island with induction stove top, and plenty of natural light. You will love the wonderful master suite that boasts a remodeled bathroom with a walk-in shower, double sinks, and a large walk-in closet with built-ins. The backyard is the perfect place to unwind - a spacious covered area with a summer kitchen, travertine pavers, a huge swimming pool, and picturesque landscaping. Established neighborhood zoned for A rated schools, within 10 minute drive to everything downtown Orlando has to offer. Don't miss out on this amazing home! Schedule your private tour today.
Location
State FL
County Orange
Community Bel Air Shores First Add
Zoning R-1A/T
Rooms
Other Rooms Family Room, Inside Utility
Interior
Interior Features Built-in Features, Ceiling Fans(s), Crown Molding, Open Floorplan, Walk-In Closet(s)
Heating Heat Pump
Cooling Central Air
Flooring Tile, Wood
Fireplace true
Appliance Cooktop, Dishwasher, Microwave, Refrigerator
Exterior
Exterior Feature Fence, Irrigation System, Outdoor Grill, Outdoor Kitchen, Rain Gutters
Garage Spaces 2.0
Fence Wood
Utilities Available Cable Available, Electricity Connected
View Pool
Roof Type Shingle
Attached Garage true
Garage true
Private Pool Yes
Building
Story 1
Entry Level One
Foundation Slab
Lot Size Range 1/4 to less than 1/2
Sewer Public Sewer
Water Public
Structure Type Block, Brick
New Construction false
Construction Status Inspections
Schools
Elementary Schools Lake Como Elem
Middle Schools Lake Como School K-8
High Schools Boone High
Others
Senior Community No
Ownership Fee Simple
Acceptable Financing Cash, Conventional
Listing Terms Cash, Conventional
Special Listing Condition None
Read Less Info
Want to know what your home might be worth? Contact us for a FREE valuation!

Our team is ready to help you sell your home for the highest possible price ASAP

© 2025 My Florida Regional MLS DBA Stellar MLS. All Rights Reserved.
Bought with EXP REALTY LLC
Find out why customers are choosing LPT Realty to meet their real estate needs






