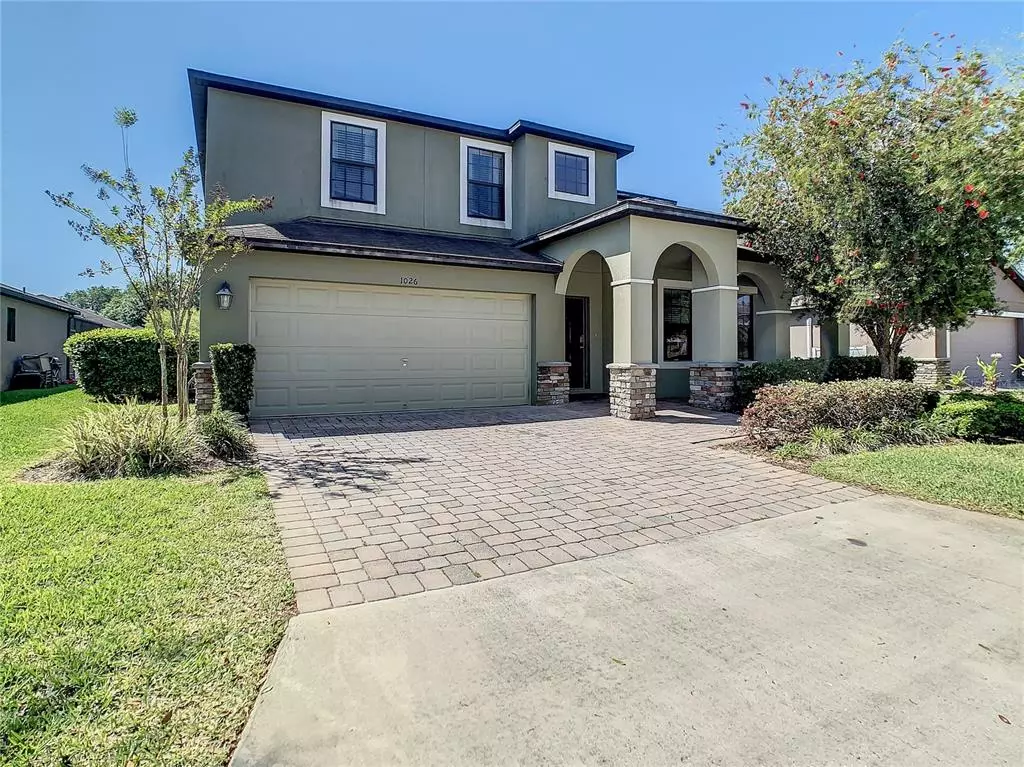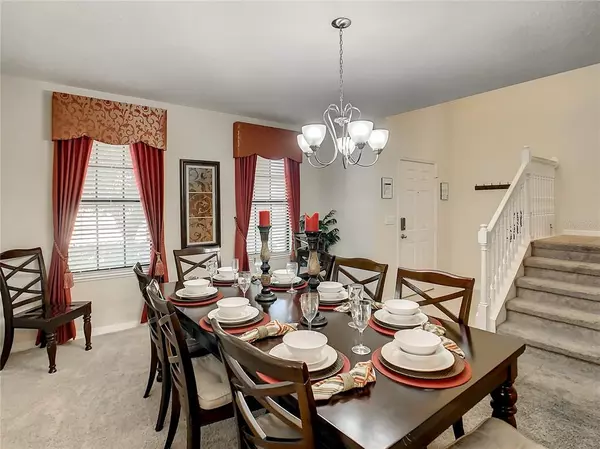$520,000
$520,000
For more information regarding the value of a property, please contact us for a free consultation.
5 Beds
5 Baths
2,681 SqFt
SOLD DATE : 05/16/2022
Key Details
Sold Price $520,000
Property Type Single Family Home
Sub Type Single Family Residence
Listing Status Sold
Purchase Type For Sale
Square Footage 2,681 sqft
Price per Sqft $193
Subdivision Cypress Pointe Forest
MLS Listing ID O6013137
Sold Date 05/16/22
Bedrooms 5
Full Baths 4
Half Baths 1
Construction Status No Contingency
HOA Fees $155/qua
HOA Y/N Yes
Originating Board Stellar MLS
Year Built 2013
Annual Tax Amount $4,207
Lot Size 6,534 Sqft
Acres 0.15
Lot Dimensions 60x110
Property Description
Don't miss out on this perfect opportunity to own this incredible home situated on the well sought after private gated community of Cypress Pointe. You will see that the pool & spa faces south for that all-day Florida Sunshine. This home has one of the largest pool decks in the community as the current owners extended it an additional 6ft in 2014 and features a heated pool & spa, a large covered lanai and plenty of pool furniture to relax. The 5 bed and 4,5 half bath comes fully furnished and equipped and is ready to rent out or you can move right in yourself. With this home you have the convenience of two master bedrooms, one on each floor and both have en-suite bathrooms with dual vanity sinks and large walk in closets. Garage has been converted into a game room and the loft area has an arcade machine ready for hours of entertainment. Close to all the major theme parks of Disney, Sea World, Universal Islands of Adventure, Margaritaville & Island H20 Water Park. Also, lots of dining and shopping options, Posner Park Shopping Mall, Champions Gate, and several world-class golf courses! This home will not last long so please get in touch!
Location
State FL
County Polk
Community Cypress Pointe Forest
Zoning RES/STR
Interior
Interior Features Kitchen/Family Room Combo, Master Bedroom Main Floor, Master Bedroom Upstairs, Solid Wood Cabinets, Stone Counters, Thermostat, Walk-In Closet(s), Window Treatments
Heating Central, Electric
Cooling Central Air
Flooring Carpet, Ceramic Tile
Furnishings Furnished
Fireplace false
Appliance Dishwasher, Disposal, Dryer, Electric Water Heater, Microwave, Range, Refrigerator, Washer
Laundry Inside, Laundry Closet
Exterior
Exterior Feature Irrigation System, Lighting, Sidewalk, Sliding Doors
Parking Features Driveway
Garage Spaces 2.0
Pool Gunite, Heated, In Ground, Lighting, Tile
Community Features Deed Restrictions, Gated, Sidewalks
Utilities Available Cable Connected, Electricity Connected, Sewer Connected, Water Connected
Amenities Available Gated
Roof Type Shingle
Porch Covered, Deck, Front Porch, Rear Porch, Screened
Attached Garage true
Garage true
Private Pool Yes
Building
Lot Description In County, Level, Sidewalk
Entry Level Two
Foundation Slab
Lot Size Range 0 to less than 1/4
Builder Name D.R. Horton
Sewer Public Sewer
Water Public
Structure Type Block, Stucco, Wood Frame
New Construction false
Construction Status No Contingency
Schools
Elementary Schools Loughman Oaks Elem
Others
Pets Allowed Yes
HOA Fee Include Common Area Taxes, Escrow Reserves Fund, Maintenance Grounds
Senior Community No
Ownership Fee Simple
Monthly Total Fees $155
Acceptable Financing Cash, Conventional
Membership Fee Required Required
Listing Terms Cash, Conventional
Special Listing Condition None
Read Less Info
Want to know what your home might be worth? Contact us for a FREE valuation!

Our team is ready to help you sell your home for the highest possible price ASAP

© 2025 My Florida Regional MLS DBA Stellar MLS. All Rights Reserved.
Bought with EXP REALTY LLC
Find out why customers are choosing LPT Realty to meet their real estate needs






