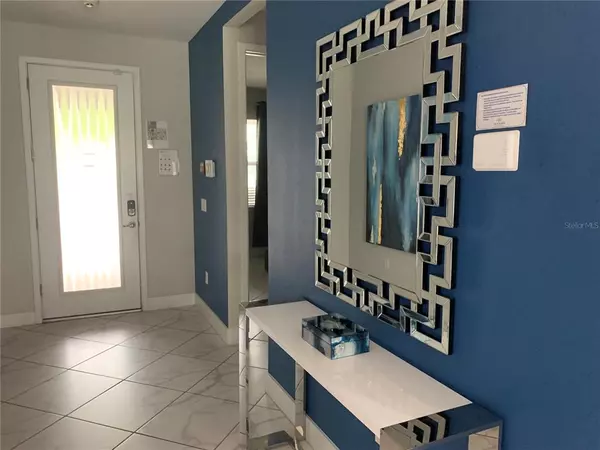$945,000
$945,000
For more information regarding the value of a property, please contact us for a free consultation.
8 Beds
7 Baths
3,618 SqFt
SOLD DATE : 05/13/2022
Key Details
Sold Price $945,000
Property Type Single Family Home
Sub Type Single Family Residence
Listing Status Sold
Purchase Type For Sale
Square Footage 3,618 sqft
Price per Sqft $261
Subdivision Reunion West Ph 2B West
MLS Listing ID S5064777
Sold Date 05/13/22
Bedrooms 8
Full Baths 6
Half Baths 1
Construction Status Appraisal,Financing,Inspections
HOA Fees $757/mo
HOA Y/N Yes
Year Built 2018
Annual Tax Amount $9,990
Lot Size 9,147 Sqft
Acres 0.21
Property Description
Beautiful former model home featuring 8 bedrooms and 6/1 baths. This luxury property is professionally decorated and designed to entertain. Walk outside to an oasis that includes sparkling pool and spa with gas heating. Outdoor shower and private bath for convenience. A large, covered patio with plenty of space to entertain the largest gathering of friends and family. This home is completely furnished with special touches that include flat screen TV's in every room. The loft features a console arcade game and air hockey for the whole family. A wet bar with wine fridge are close at hand. Two bedrooms feature Jack and Jill bathrooms. Amaze all guests with lovely artwork and decorating touches. This home stands far from the others with the best builder's premiere upgrades. Just steps to amenities. Encore at Reunion Community offers the luxury lifestyle with a one of a kind water park that includes splash area, adult pool with private cabanas, water slides, bar and grill, fitness center, arcade, sand volleyball, basketball and tennis courts. Close to theme parks with shuttle service available. The HOA fee includes lawn and pool care, internet, cable, phone and common areas including waterpark. This luxury home can be your main residence or turnkey vacation home. Take a look today!
Location
State FL
County Osceola
Community Reunion West Ph 2B West
Zoning RES
Rooms
Other Rooms Bonus Room, Inside Utility, Loft
Interior
Interior Features Ceiling Fans(s), Eat-in Kitchen, Kitchen/Family Room Combo, Living Room/Dining Room Combo, Master Bedroom Main Floor, Open Floorplan, Solid Surface Counters, Solid Wood Cabinets, Walk-In Closet(s), Window Treatments
Heating Central
Cooling Central Air
Flooring Carpet, Tile
Fireplace false
Appliance Bar Fridge, Dishwasher, Disposal, Dryer, Electric Water Heater, Range, Refrigerator, Washer
Laundry Inside, Upper Level
Exterior
Exterior Feature Fence, Irrigation System, Lighting, Outdoor Shower, Sliding Doors, Sprinkler Metered
Parking Features Driveway, Garage Door Opener
Garage Spaces 2.0
Fence Other
Pool Gunite, Heated, In Ground, Lighting
Community Features Deed Restrictions, Fitness Center, Gated, Pool
Utilities Available BB/HS Internet Available, Cable Connected, Electricity Connected, Phone Available, Sewer Connected, Street Lights, Underground Utilities, Water Connected
View Garden, Pool
Roof Type Tile
Porch Covered, Front Porch, Patio, Porch, Rear Porch
Attached Garage true
Garage true
Private Pool Yes
Building
Lot Description Sidewalk, Paved
Story 2
Entry Level Two
Foundation Slab
Lot Size Range 0 to less than 1/4
Sewer Public Sewer
Water Public
Architectural Style Contemporary
Structure Type Block, Stucco
New Construction false
Construction Status Appraisal,Financing,Inspections
Schools
Elementary Schools Westside Elem
Middle Schools Horizon Middle
High Schools Celebration High
Others
Pets Allowed Yes
HOA Fee Include Guard - 24 Hour, Cable TV, Internet, Pest Control, Pool
Senior Community No
Ownership Fee Simple
Monthly Total Fees $757
Acceptable Financing Cash, Conventional
Membership Fee Required Required
Listing Terms Cash, Conventional
Special Listing Condition None
Read Less Info
Want to know what your home might be worth? Contact us for a FREE valuation!

Our team is ready to help you sell your home for the highest possible price ASAP

© 2025 My Florida Regional MLS DBA Stellar MLS. All Rights Reserved.
Bought with EXP REALTY LLC
Find out why customers are choosing LPT Realty to meet their real estate needs






