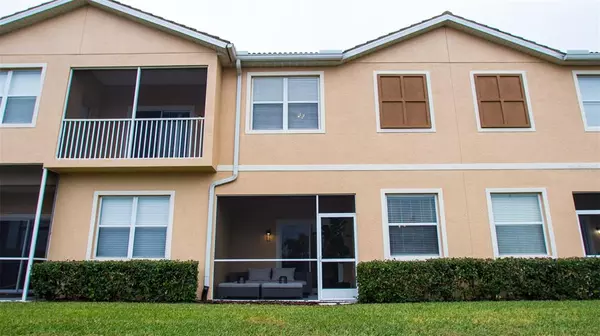$430,000
$429,900
For more information regarding the value of a property, please contact us for a free consultation.
3 Beds
3 Baths
1,776 SqFt
SOLD DATE : 04/04/2022
Key Details
Sold Price $430,000
Property Type Condo
Sub Type Condominium
Listing Status Sold
Purchase Type For Sale
Square Footage 1,776 sqft
Price per Sqft $242
Subdivision Parkridge Ph 33 & 19
MLS Listing ID A4524654
Sold Date 04/04/22
Bedrooms 3
Full Baths 2
Half Baths 1
Condo Fees $1,020
Construction Status Inspections
HOA Y/N No
Year Built 2004
Annual Tax Amount $2,553
Property Description
Rarely available is this Incredible 3-bedroom townhome in the great community of Parkridge. Step into the open floor plan with upgraded flooring entering the fully renovated kitchen. Beautiful top-of-the-line quartz countertops, upgraded Samsung appliances, electric stove, and top-of-the-line cabinets. The kitchen overlooks the lake view which has sliding glass doors out to your screened in Lanai. The living room has a beautiful built-in fireplace to cozy up to with room for a large flat-screen TV above. The master suite is on the second floor with upgraded flooring and countertops, a walk-in tile shower, and a full walk-in closet. In addition to the master suite you'll find two more bedrooms upstairs and a full bathroom. One car garage with freshly coated floors and extra storage for all your needs. Parkridge is centrally located being close to The Mall at University Town Center, Nathan Benderson Park, Sarasota International Airport, beautiful downtown Sarasota and St Armands Circle, all kinds of fine dining are close as well, minutes from I75, and a short drive to the famous Florida beaches like Siesta Key Beach with its brilliant white sand. Don't miss out on this opportunity to own this extremely well-maintained home with the best finishes in the market!
Location
State FL
County Sarasota
Community Parkridge Ph 33 & 19
Zoning RMF3
Interior
Interior Features Ceiling Fans(s), Dormitorio Principal Arriba, Solid Wood Cabinets, Stone Counters, Thermostat, Walk-In Closet(s), Window Treatments
Heating Central, Electric
Cooling Central Air
Flooring Vinyl
Fireplaces Type Electric, Living Room
Furnishings Negotiable
Fireplace true
Appliance Dishwasher, Disposal, Dryer, Electric Water Heater, Microwave, Refrigerator, Washer
Laundry Laundry Closet, Upper Level
Exterior
Exterior Feature Fence, Irrigation System, Sidewalk, Sliding Doors
Parking Features Driveway, Garage Door Opener, Ground Level
Garage Spaces 1.0
Community Features Gated, Pool
Utilities Available Cable Connected, Electricity Connected, Phone Available, Sewer Connected, Water Connected
View Y/N 1
View Pool, Water
Roof Type Tile
Attached Garage true
Garage true
Private Pool No
Building
Story 2
Entry Level Two
Foundation Slab
Lot Size Range Non-Applicable
Sewer Public Sewer
Water Public
Structure Type Block
New Construction false
Construction Status Inspections
Schools
Elementary Schools Emma E. Booker Elementary
Middle Schools Booker Middle
High Schools Booker High
Others
Pets Allowed Number Limit, Size Limit
HOA Fee Include Cable TV, Pool, Maintenance Structure, Maintenance Grounds, Management, Pest Control, Pool, Private Road, Sewer, Trash, Water
Senior Community No
Pet Size Large (61-100 Lbs.)
Ownership Condominium
Monthly Total Fees $340
Acceptable Financing Cash, Conventional, VA Loan
Membership Fee Required Required
Listing Terms Cash, Conventional, VA Loan
Num of Pet 2
Special Listing Condition None
Read Less Info
Want to know what your home might be worth? Contact us for a FREE valuation!

Our team is ready to help you sell your home for the highest possible price ASAP

© 2024 My Florida Regional MLS DBA Stellar MLS. All Rights Reserved.
Bought with BRIGHT REALTY
Find out why customers are choosing LPT Realty to meet their real estate needs






