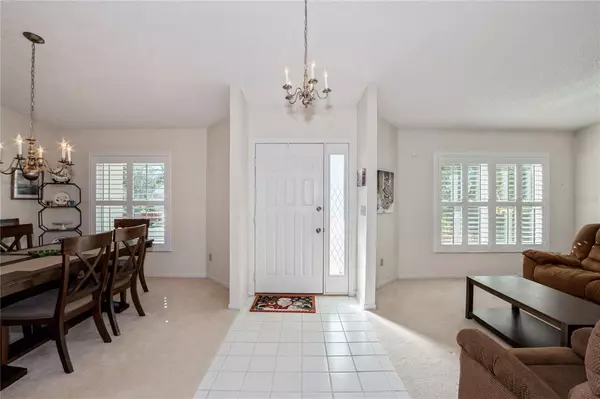$385,000
$379,900
1.3%For more information regarding the value of a property, please contact us for a free consultation.
4 Beds
2 Baths
2,012 SqFt
SOLD DATE : 02/08/2022
Key Details
Sold Price $385,000
Property Type Single Family Home
Sub Type Single Family Residence
Listing Status Sold
Purchase Type For Sale
Square Footage 2,012 sqft
Price per Sqft $191
Subdivision Deer Run Unit 12A
MLS Listing ID O5988785
Sold Date 02/08/22
Bedrooms 4
Full Baths 2
Construction Status Appraisal,Financing,Inspections
HOA Fees $21/ann
HOA Y/N Yes
Year Built 1990
Annual Tax Amount $2,579
Lot Size 8,276 Sqft
Acres 0.19
Property Description
Back on Market-buyers got "cold feet" prior to inspection! Year Built might say 1990, but this home has been updated from top to bottom. Kitchen: Quartz counters, stainless steel appliances. Roof: replaced in 2018. A/C: Replaced this year. New Windows throughout, and new circuit panel. All with newer neutral paint and carpet! The split floor plan is ideal! Come through the front door, and the living room (or office or guest room!) is to your left, the dining room to your right. Continue back to the eat-in kitchen/family room combo, with the master suite to the left, and the 3 smaller bedrooms and hall bath to the right. The family room opens to the lanai, which is under AC, and a view of the large back yard. Clean, tidy curb appeal in a neighborhood of similarly well-kept homes. Close to Winter Springs, Casselberry and Winter Park shopping, 1/2 hour to downtown Orlando, under 1 hour to the beach or the Parks!
Location
State FL
County Seminole
Community Deer Run Unit 12A
Zoning PUD
Rooms
Other Rooms Attic
Interior
Interior Features Eat-in Kitchen, Kitchen/Family Room Combo, Master Bedroom Main Floor, Solid Surface Counters, Vaulted Ceiling(s)
Heating Central, Electric
Cooling Central Air
Flooring Carpet, Tile
Fireplace false
Appliance Dishwasher, Dryer, Electric Water Heater, Microwave, Range, Refrigerator, Washer
Laundry Inside, Laundry Room
Exterior
Exterior Feature Irrigation System, Sidewalk, Sliding Doors
Parking Features Driveway, Garage Door Opener
Garage Spaces 2.0
Community Features Deed Restrictions
Utilities Available Cable Connected, Electricity Connected, Fire Hydrant, Public, Sewer Connected, Street Lights, Underground Utilities
Roof Type Shingle
Porch Covered, Enclosed, Porch
Attached Garage true
Garage true
Private Pool No
Building
Story 1
Entry Level One
Foundation Slab
Lot Size Range 0 to less than 1/4
Sewer Public Sewer
Water Public
Structure Type Block,Stucco
New Construction false
Construction Status Appraisal,Financing,Inspections
Others
Pets Allowed Yes
Senior Community No
Ownership Fee Simple
Monthly Total Fees $21
Acceptable Financing Cash, Conventional, FHA, VA Loan
Membership Fee Required Required
Listing Terms Cash, Conventional, FHA, VA Loan
Special Listing Condition None
Read Less Info
Want to know what your home might be worth? Contact us for a FREE valuation!

Our team is ready to help you sell your home for the highest possible price ASAP

© 2025 My Florida Regional MLS DBA Stellar MLS. All Rights Reserved.
Bought with FANNIE HILLMAN & ASSOCIATES
Find out why customers are choosing LPT Realty to meet their real estate needs






