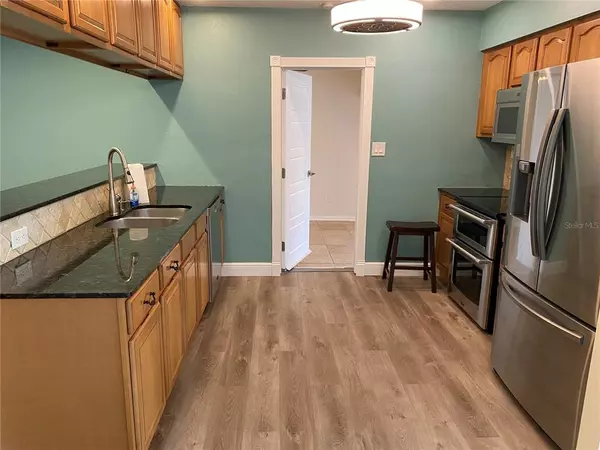$440,000
$475,000
7.4%For more information regarding the value of a property, please contact us for a free consultation.
4 Beds
3 Baths
1,900 SqFt
SOLD DATE : 10/14/2021
Key Details
Sold Price $440,000
Property Type Single Family Home
Sub Type Single Family Residence
Listing Status Sold
Purchase Type For Sale
Square Footage 1,900 sqft
Price per Sqft $231
Subdivision Snell Shores
MLS Listing ID U8133674
Sold Date 10/14/21
Bedrooms 4
Full Baths 3
Construction Status No Contingency
HOA Y/N No
Year Built 1956
Annual Tax Amount $3,056
Lot Size 7,405 Sqft
Acres 0.17
Lot Dimensions 60x127
Property Description
This wonderful open floor plan home offers many upgrades and updates. Newer impact hurricane windows, AC, Refrigerator, PVC vinyl fence, new wood grain vinyl flooring, California type closets, new plumbing and new paint. You also have solar panels with an electric bill of only $14 per month! Enjoy never running out of hot water with an on demand water heater. The kitchen and baths are updated. The home offers a very open floor plan which has a flexible footprint allowing for dining room or family room to be interchangeable as needed. The primary bedroom with en suite fits a king sized bedroom set easily. The big bonus is the garage apartment. The apartment can be used as an in law apartment or even an office space to see clients as there is a private entrance to that area. It is not separate metered so perfect for the family or nanny, not as a rental. It has a great little kitchen and living room with a separate bedroom that fits a king mattress plus it has a really nice bathroom. This area is the 4th bedroom and 3rd bathroom as listed in MLS. There is still room in the giant garage for a car or 2! The grounds are well manicured with beautiful lush St Augustine grass! The yard has PVC fencing all around that can be moved back towards street to enlarge the yard or add a pool. There is a parking pad for boat or RV behind the fence on the garage side of the home. The storage shed stays. Buyer to verify all measurements. Garage apartment is added by seller to square footage as it is heated and cooled via split system. In the apartment the kitchen/living room area is approximately 22x11 and the 4th bedroom is approximately 16x8.
This is a beautiful home and very well cared for! Don't miss it!!!
Location
State FL
County Pinellas
Community Snell Shores
Direction NE
Interior
Interior Features Ceiling Fans(s), Dry Bar, Master Bedroom Main Floor, Open Floorplan, Solid Surface Counters, Solid Wood Cabinets, Stone Counters
Heating Central, Electric, Heat Pump
Cooling Central Air, Mini-Split Unit(s)
Flooring Tile, Vinyl
Fireplace false
Appliance Dishwasher, Dryer, Exhaust Fan, Microwave, Range, Refrigerator, Tankless Water Heater, Washer
Exterior
Exterior Feature Fence
Parking Features Boat, Driveway, Ground Level, Guest, Off Street, Parking Pad
Garage Spaces 2.0
Fence Vinyl
Utilities Available BB/HS Internet Available, Cable Available
Roof Type Shingle
Porch Front Porch, Patio, Rear Porch
Attached Garage true
Garage true
Private Pool No
Building
Lot Description Corner Lot, FloodZone, City Limits, Level
Story 1
Entry Level One
Foundation Slab
Lot Size Range 0 to less than 1/4
Sewer Public Sewer
Water Public
Architectural Style Florida
Structure Type Block
New Construction false
Construction Status No Contingency
Schools
Elementary Schools North Shore Elementary-Pn
Middle Schools Meadowlawn Middle-Pn
High Schools Northeast High-Pn
Others
Senior Community No
Ownership Fee Simple
Acceptable Financing Cash, Conventional
Listing Terms Cash, Conventional
Special Listing Condition None
Read Less Info
Want to know what your home might be worth? Contact us for a FREE valuation!

Our team is ready to help you sell your home for the highest possible price ASAP

© 2025 My Florida Regional MLS DBA Stellar MLS. All Rights Reserved.
Bought with RE/MAX METRO
Find out why customers are choosing LPT Realty to meet their real estate needs






